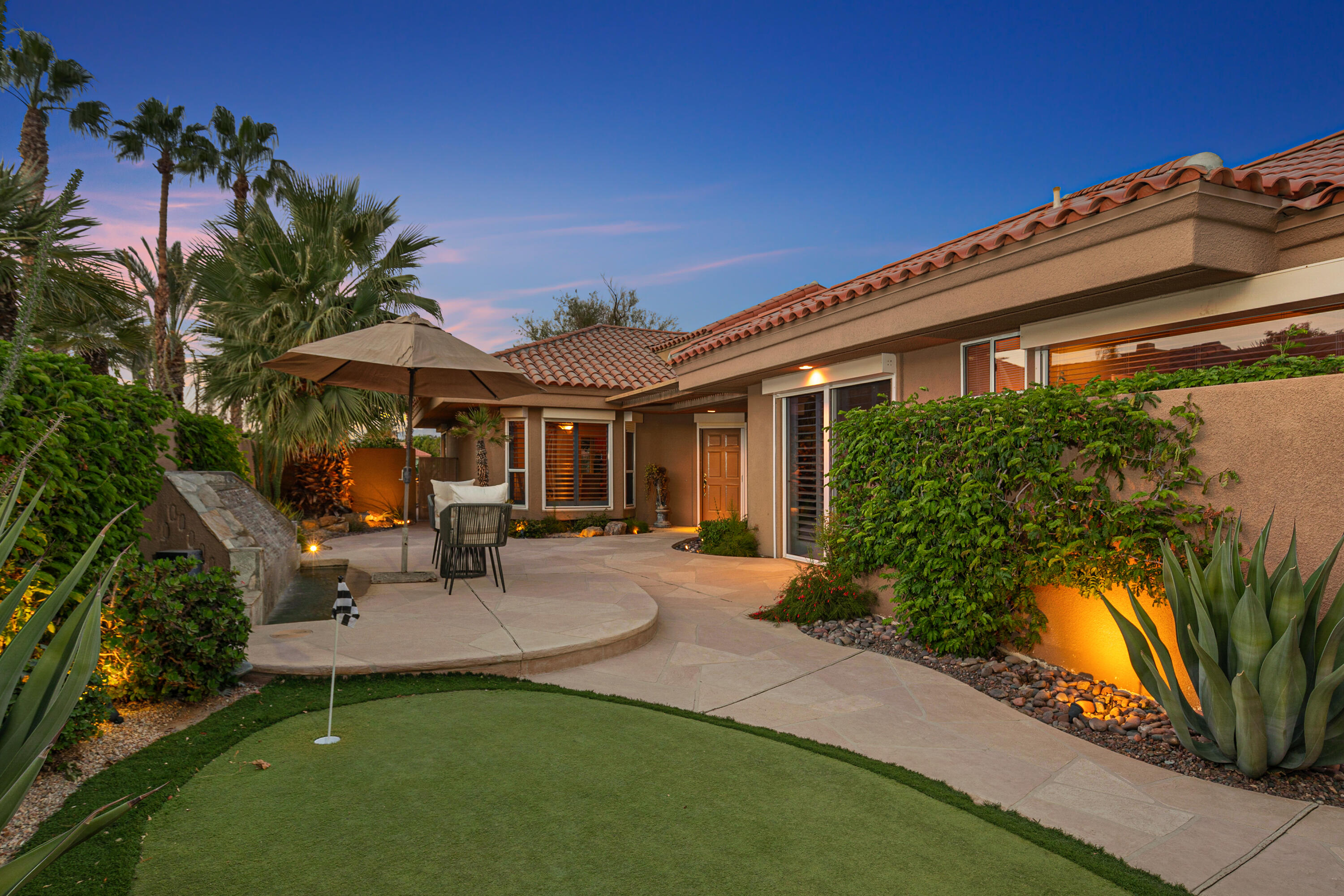$969,000
Sold On 2023-11-30
Overview
Bask in the sunny South/West-facing courtyard with a waterfall and a rear terrace showcasing fairway and mountain views. This desirable Evergreen floorplan offers two lavish Primary suites. Step into a spacious great room with vaulted ceilings and a wall of glass overlooking the Pete Dye course, ideal for gatherings with a wet bar, fireplace, and formal dining. The kitchen features updated cabinets, granite countertops, and mitered windows.Two Primary suites with baths, walk-in closets, and sliders await. One enjoys fairway and mountain views, the other opens to the courtyard. An extra guest room with an ensuite bath and a den/optional fourth bedroom provide space for family and friends.Outside, expansive terraces include one with a water feature and putting green and another with views of multiple fairways and the 5th hole of the Pete Dye course, perfect for outdoor living. A 3-car garage accommodates golf enthusiasts. The property is on land you own within Mission Hills Country Club, offering three championship golf courses and various memberships, including golf, social, and sports activities like tennis, croquet, bocce ball, fitness, and spa.The HOA covers exterior maintenance, landscaping, cable, trash service, guard gate security, and community pool access. Located minutes from Palm Springs Airport, Eisenhower Medical Center, El Paseo shopping district, and The River with restaurants and shops. Your desert retreat awaits!
MLS #
219102028DA
Listed on
2023-10-27
Status
Sold
Price
$969,000
Type
Residential
Size of home
2736
Beds / Baths
4 / 4.00
Size of lot
6969
Community
Location address
48 Hilton Head Drive
Rancho Mirage 92270
Rancho Mirage 92270
Video
General Information
Original List Price
$969,000
Price Per Sq/Ft
$354
Furnished
No
HOA Fee
$675
Land Type
Fee
Land Lease Expires
N/A
Association Amenities
Assoc Maintains Landscape, Assoc Pet Rules, Controlled Access, Greenbelt/Park, Guest Parking, Onsite Property Management
Community Features
Golf Course within Development
Pool
Yes
Pool Description
Community, Gunite, In Ground, Safety Fence
Spa
Yes
Spa Description
Community, Gunite, Heated, In Ground
Year Built
1992
Interior Features
Cathedral-Vaulted Ceilings, High Ceilings (9 Feet+), Open Floor Plan, Storage Space
Flooring
Carpet, Pavers, Tile
Appliances
Cooktop - Gas, Range
Patio Features
Concrete Slab
Laundry
Room
Fireplace
Yes
Heating Type
Fireplace, Forced Air, Natural Gas
Cooling Type
Air Conditioning, Ceiling Fan, Central, Dual
Parking Spaces
2
Parking Type
Attached, Door Opener, Driveway, Garage Is Attached, Parking for Guests
Management Name
Albert Management
Management Phone
760-346-9000
Courtesy of:
Sandi Geisler /
Coldwell Banker Realty
Other homes in Mission Hills East / Deane Homes
3 La Costa Dr
Rancho Mirage
Add to favorites
- 3 Beds
- 2.00 Baths
- 1620 sq ft.
7 Pine Valley
RANCHO MIRAGE
Add to favorites
- 3 Beds
- 3.00 Baths
- 2259 sq ft.
107 Augusta Drive
Rancho Mirage
Add to favorites
- 3 Beds
- 2.00 Baths
- 1620 sq ft.
31 Augusta Drive
Rancho Mirage
Add to favorites
- 3 Beds
- 3.00 Baths
- 2259 sq ft.

