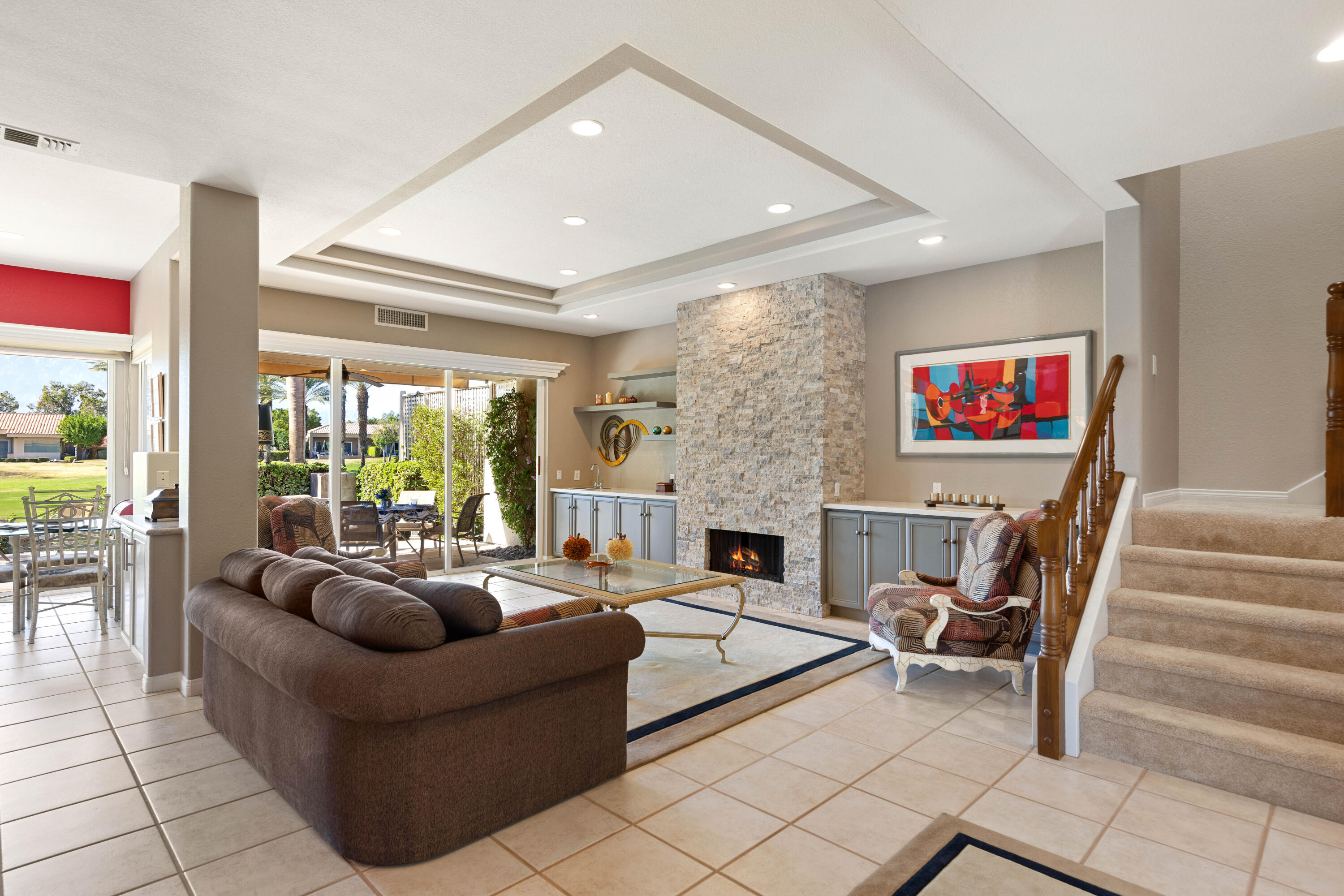$779,000
Overview
Resort Living All Year Round Beautiful Turnkey Furnished. NOT ON LEASE LAND A Very SPECIAL & RARE Model D Plan, Built in 1995 with 2259SF-3bd-3ba on 4th Fairway of Pete Dye Golf Course with Amazing Views, Mountains and Sunsets! Features Large Upper Deck off 2nd Master Suite or for Guests, BEST VIEWS! 2 Gorgeous Master Suites, Spa Bathrooms with SoakTubs, Showers, 2 Vanities, W-In Closets! 2nd Main Floor Master AC Split System, Shutters Slider to Large Front Courtyard, 3rd Main Floor Bedroom, Den-or Perfect Office has Closet, 3rd Full Bath. Enter Front Door, See Amazing 9FT Coffered Ceilings in Living Room-Great Room with Floor to Ceiling Brick Gas Fireplace, B-In Cabinets and Wet Bar, 2nd Slider to 1 of 3 Deck Areas! 1st Slider to Private Partly Covered Patio for Outdoor Dining, 2 New Awnings and a Ceiling Fan and Fountain. 2nd Private Deck off Beautiful Kitchen with the 2 Corner Picture Windows, Cornices with Shades. The Upper Deck & Both Back Patios have Amazing Views! Dining Room Has a Beautiful Light Fixture and the Living Room with Curved Stairway, Tile Floors in this Gorgeous Home, except for 3 Bedrooms. with Carpeting. MainFloor Laundry Room, Washer-Dryer, 2nd Closet-Storage Room. This Home has the TRUE 3-Car finished Garage or for Golf Cart! Enjoy All 4 of our Community Spas and Pools and the Golf Cart Path to Westin Mission Hills Resort, Bar. Restaurant or get membership in one of the various Clubs. OPEN Sat, Sun 12-3
MLS #
219108238DA
Listed on
2023-10-16
Status
Active
Price
$779,000
Type
Residential
Size of home
2259
Beds / Baths
3 / 3.00
Size of lot
6970
Community
Location address
31 Augusta Drive
Rancho Mirage 92270
Rancho Mirage 92270
General Information
Original List Price
$779,000
Price Per Sq/Ft
$345
Furnished
Yes
HOA Fee
$800
Land Type
Fee
Land Lease Expires
N/A
Association Amenities
Assoc Maintains Landscape, Controlled Access, Guest Parking, Onsite Property Management
Community Features
Golf Course within Development
Pool
Yes
Pool Description
Community, Fenced, Gunite, Heated, In Ground, Safety Fence
Spa
Yes
Spa Description
Community, Fenced, Heated, Hot Tub, In Ground
Year Built
1995
Interior Features
Coffered Ceiling(s), High Ceilings (9 Feet+), Open Floor Plan, Recessed Lighting, Wet Bar
Flooring
Carpet, Tile
Appliances
Cooktop - Gas, Microwave, Range, Range Hood
Patio Features
Awning
Laundry
In Closet, Room
Fireplace
Yes
Heating Type
Central, Electric, Fireplace, Forced Air, Heat Pump, Natural Gas
Cooling Type
Air Conditioning, Ceiling Fan, Central, Dual, Heat Pump(s)
Parking Spaces
6
Parking Type
Attached, Door Opener, Driveway, Garage Is Attached, Golf Cart
Management Name
ALBERT MANAGEMENT
Courtesy of:
Glen Jenkins /
HomeSmart
Other homes in Mission Hills East / Deane Homes
3 La Costa Dr
Rancho Mirage
Add to favorites
- 3 Beds
- 2.00 Baths
- 1620 sq ft.
7 Pine Valley
RANCHO MIRAGE
Add to favorites
- 3 Beds
- 3.00 Baths
- 2259 sq ft.
107 Augusta Drive
Rancho Mirage
Add to favorites
- 3 Beds
- 2.00 Baths
- 1620 sq ft.

