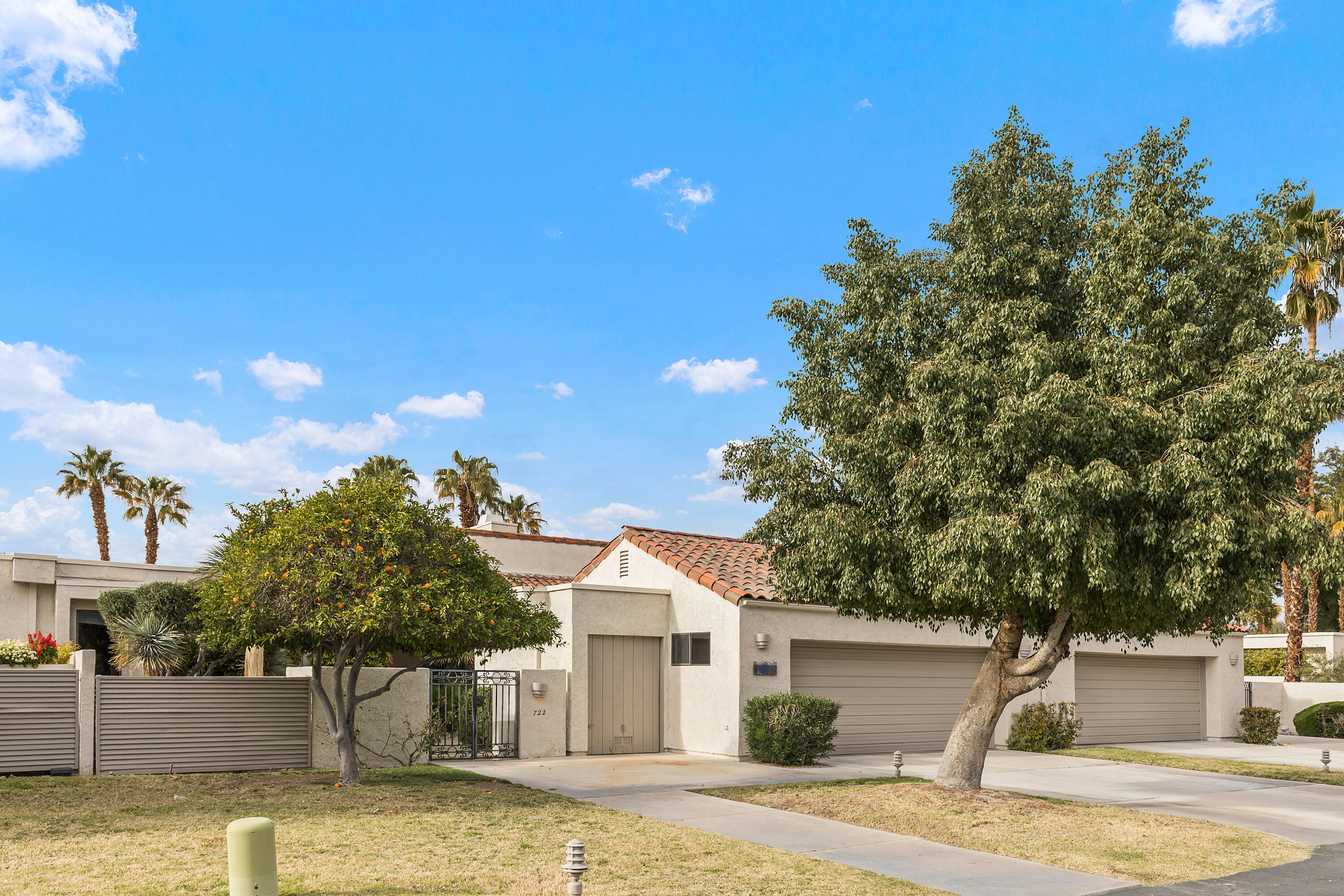$529,000
Sold On 2024-02-21
Overview
Parklike views of the Dinah Shore Golf Course, This three-bedroom, three-bathroom 2227 square feet Golf Villa in Rancho Mirage. Enter the property through a gated courtyard with outdoor living. Once inside through double door entry, the dramatic living room with wood beamed ceilings, fireplace and wet bar is great for entertaining and flows out through sliders to a back patio. Updated kitchen with slab granite countertops and opens to the dining area with great views and access to the back patio. The Primary Suite contains a large bedroom and a bath with double vanities, spa tub and shower. Two guest suites each with its own bath provide room for family and friends or a den or office. Third bedroom with French doors is used as a den. Memberships are available at Mission Hills CC the home of Gallery Classic Championship, US Open and National Croquet Tournaments, USTA National Tournament. Mission Hills Country Club boasts 3 private golf courses, 27 tennis courts, croquet courts. Golf and Tennis clubhouses. and is a gated guard community w/ unmatched golf & tennis facilities w/convenient access to the Westin Mission Hills resort & spa complex. Ask listing agent about reduced golf rates for Rancho Mirage residents at Mission Hills Pete Dye Westin Resort and Spa.
MLS #
219099110DA
Listed on
2023-08-28
Status
Sold
Price
$549,000
Type
Residential
Size of home
2227
Beds / Baths
3 / 3.00
Size of lot
4792
Community
Location address
722 Inverness Drive
Rancho Mirage 92270
Rancho Mirage 92270
General Information
Original List Price
$549,000
Price Per Sq/Ft
$247
Furnished
No
HOA Fee
$825
Land Type
Lease
Land Lease Expires
2054
Land Lease $/yr
$2,872
Association Amenities
Assoc Maintains Landscape, Assoc Pet Rules, Banquet, Controlled Access, Guest Parking, Onsite Property Management
Pool
Yes
Pool Description
Community, Gunite, In Ground
Spa
Yes
Spa Description
Community, Gunite, In Ground
Year Built
1980
Interior Features
Beamed Ceiling(s), Cathedral-Vaulted Ceilings, Wet Bar
Flooring
Carpet, Tile
Appliances
Microwave, Range
Patio Features
Concrete Slab
Laundry
Room
Fireplace
Yes
Heating Type
Central, Fireplace, Forced Air, Natural Gas
Cooling Type
Air Conditioning, Ceiling Fan
Parking Spaces
2
Parking Type
Attached, Door Opener, Driveway, Garage Is Attached, Parking for Guests
Management Name
Personalized Property Mgmt
Management Phone
760-325-9500
Courtesy of:
Sandi Geisler /
Coldwell Banker Realty
Other homes in Mission Hills Country Club
652 Hospitality Drive
Rancho Mirage
Add to favorites
- 2 Beds
- 2.00 Baths
- 1984 sq ft.
714 Inverness Drive
Rancho Mirage
Add to favorites
- 3 Beds
- 3.00 Baths
- 2227 sq ft.
544 Desert West Drive
Rancho Mirage
Add to favorites
- 2 Beds
- 2.00 Baths
- 1984 sq ft.
363 Wimbledon Dr
Rancho Mirage
Add to favorites
- 1 Beds
- 2.00 Baths
- 1049 sq ft.
511 Desert West Dr
Rancho Mirage
Add to favorites
- 3 Beds
- 3.00 Baths
- 2420 sq ft.
817 Inverness Drive
Rancho Mirage
Add to favorites
- 3 Beds
- 3.00 Baths
- 2227 sq ft.
510 Desert West Drive
Rancho Mirage
Add to favorites
- 3 Beds
- 3.00 Baths
- 2727 sq ft.
609 Desert West Drive
Rancho Mirage
Add to favorites
- 2 Beds
- 2.00 Baths
- 2195 sq ft.
22 Mission Court
Rancho Mirage
Add to favorites
- 3 Beds
- 2.00 Baths
- 1382 sq ft.

