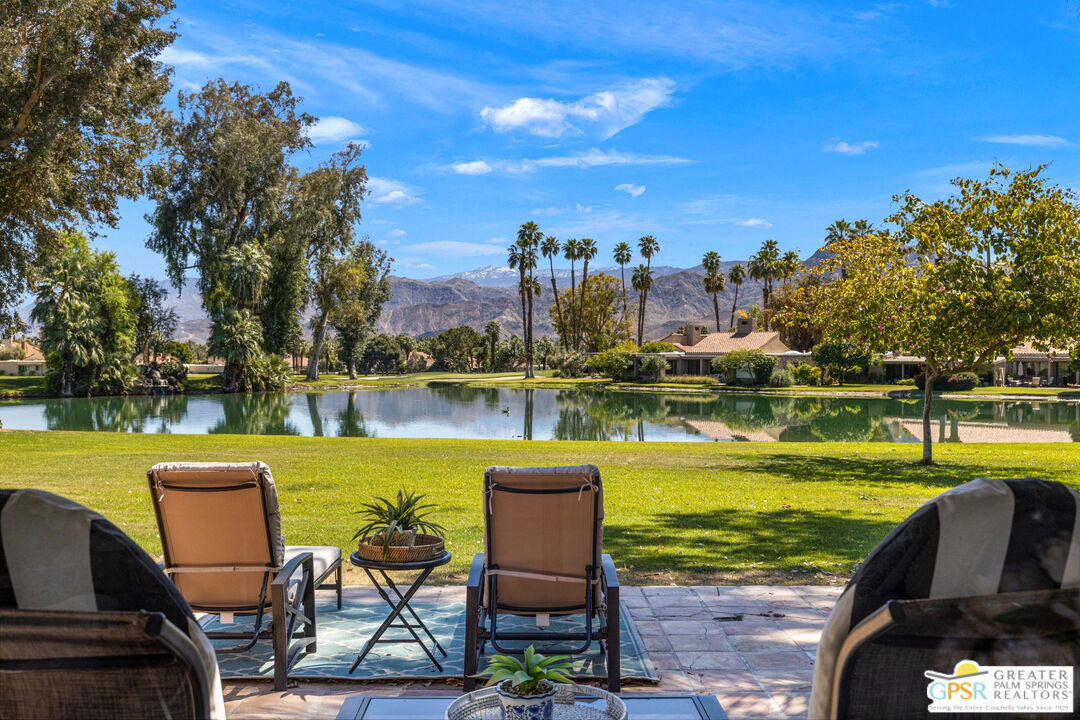$898,000
Overview
Arguably the BEST VIEWS in all of Mission Hills Country Club! Southwest facing MOUNTAIN & LAKE views work their MAGIC from the minute you walk through the door! Turnkey FURNISHED single-level 3-bedroom 3-bathroom lakefront home offering high ceilings, an open floor plan, and large patios with room for spool and/or spa delivering unparalleled views of the Tournament Course. Greet your guests in the private north-facing courtyard and welcome them to a fantastic open floor plan. You'll love showing off this unique setting paired with wonderful architectural moments including vaulted + beamed ceilings, clerestory windows, effortless indoor-outdoor flow, and natural light galore. Upgrades include a stylish modern kitchen opening to dining + living areas. Ensuite primary features a bathroom with dual vanities, walk-in shower, and separate tub. 511 Desert West Drive offers a great separation of bedrooms with each enjoying their own private bath plus easy access to either patios or courtyard. Take the Matterport VIRTUAL TOUR for a better sense. Refreshing community pool + spa is a short hop away. Adjacent two car + golf cart garage w/ separate storage room. As a bonus, you may choose to become a member of Mission Hills Country Club which is steeped in tradition with its four golf courses and magnificent desert backdrop taking full advantage of the Santa Rosa & Santa Jacinto Mountains. This annual stop for the PGA Tour is home to the Galleri Classic. The top ranked tennis facility has 34 courts with a mix of hard surfaces, clay, and grass. A 17,000 square foot Sports Center + Spa is truly world class. The LAND LEASE EXTENTION has been PAID BY SELLER.
MLS #
24-379063
Listed on
2024-04-11
Status
Active
Price
$898,000
Type
Residential
Size of home
2420
Beds / Baths
3 / 3.00
Size of lot
3049
Community
Location address
511 Desert West Dr
Rancho Mirage 92270
Rancho Mirage 92270
Video
General Information
Original List Price
$898,000
Price Per Sq/Ft
$371
Furnished
Yes
Floor #
1
HOA Fee
$826
Land Type
Lease
Land Lease Expires
2121
Land Lease $/yr
$5,952
Association Amenities
Assoc Maintains Landscape, Assoc Pet Rules, Controlled Access, Clubhouse, Fitness Center, Gated Community Guard, Lake or Pond, Onsite Property Management, Tennis Courts, Security, Pool, Pickleball, Golf, Greenbelt/Park, Spa
Community Features
Golf Course within Development
Pool
Yes
Pool Description
Fenced, Gunite, Community
Spa
Yes
Spa Description
Gunite, Community
Year Built
1979
Interior Features
Cathedral-Vaulted Ceilings, Built-Ins, Beamed Ceiling(s), Open Floor Plan, Mirrored Closet Door(s), Recessed Lighting, High Ceilings (9 Feet+)
Flooring
Tile
Appliances
Cooktop - Gas, Oven, Microwave, Built-In And Free Standing
Patio Features
Patio Open, Tile
Laundry
Room
Fireplace
Yes
Heating Type
Central, Forced Air
Cooling Type
Air Conditioning, Ceiling Fan, Central
Parking Spaces
2
Parking Type
Golf Cart, Garage - 2 Car, Detached, Door Opener, Side By Side
Disability Access
Grab Bars In Bathroom(s)
Management Phone
7603249400|
Courtesy of:
Brady Sandahl /
Keller Williams Luxury Homes
Other homes in Mission Hills Country Club
652 Hospitality Drive
Rancho Mirage
Add to favorites
- 2 Beds
- 2.00 Baths
- 1984 sq ft.
714 Inverness Drive
Rancho Mirage
Add to favorites
- 3 Beds
- 3.00 Baths
- 2227 sq ft.
544 Desert West Drive
Rancho Mirage
Add to favorites
- 2 Beds
- 2.00 Baths
- 1984 sq ft.
363 Wimbledon Dr
Rancho Mirage
Add to favorites
- 1 Beds
- 2.00 Baths
- 1049 sq ft.
817 Inverness Drive
Rancho Mirage
Add to favorites
- 3 Beds
- 3.00 Baths
- 2227 sq ft.
510 Desert West Drive
Rancho Mirage
Add to favorites
- 3 Beds
- 3.00 Baths
- 2727 sq ft.
609 Desert West Drive
Rancho Mirage
Add to favorites
- 2 Beds
- 2.00 Baths
- 2195 sq ft.
147 Desert West Drive
Rancho Mirage
Add to favorites
- 2 Beds
- 2.00 Baths
- 1984 sq ft.
22 Mission Court
Rancho Mirage
Add to favorites
- 3 Beds
- 2.00 Baths
- 1382 sq ft.

