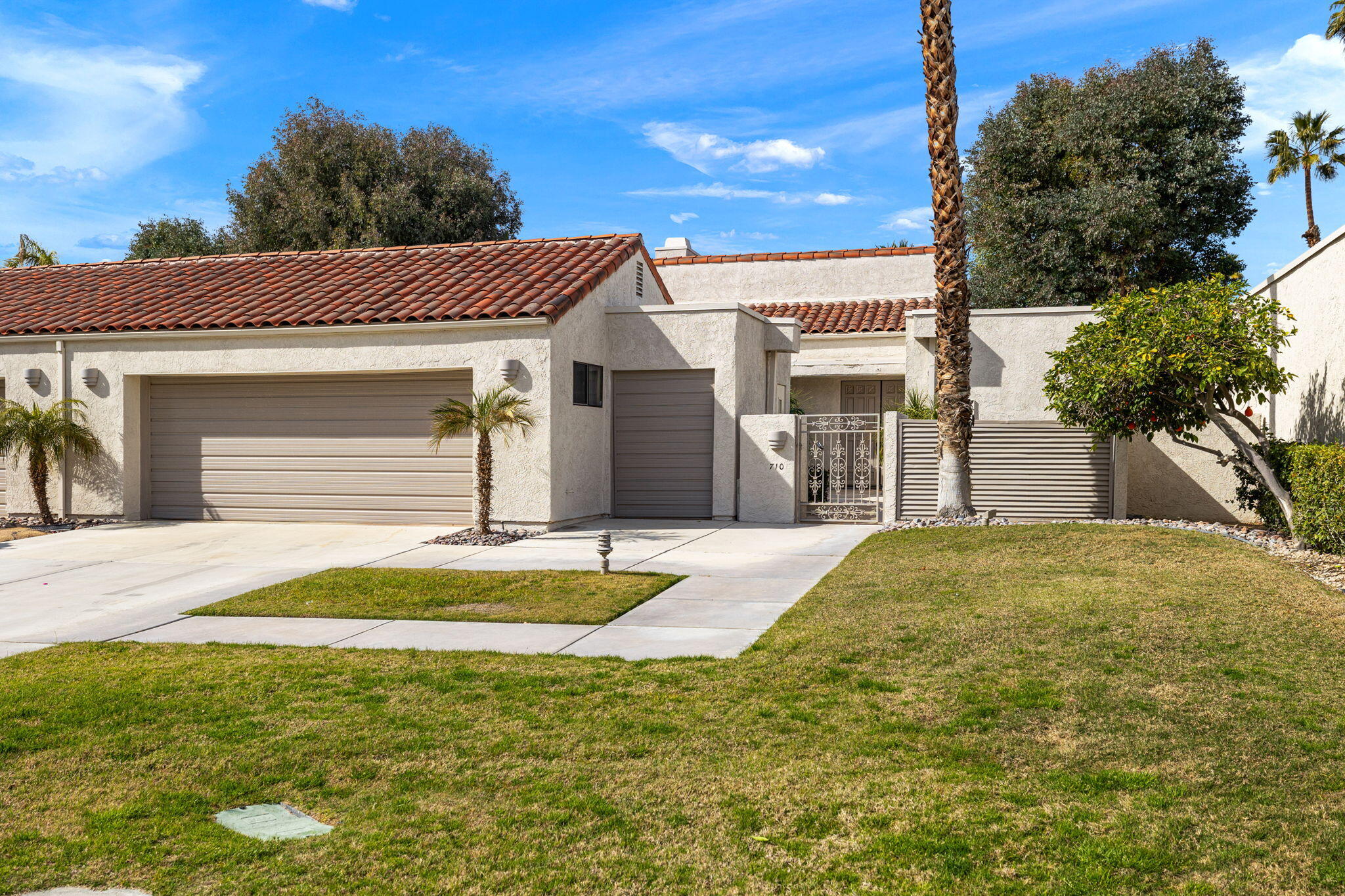$699,000
Overview
Nestled in the prestigious Mission Hills Country Club, 710 Inverness Drive, a turnkey condo, offers breathtaking views of the Dinah Shore Tournament Course and mountains. Spanning 2,227 sq ft, it features 3 beds and 3 baths, & a single level. The gated courtyard opens to a great room with wood-beamed ceilings, a fireplace, and an entertainer's bar, against San Jacinto vistas. The kitchen, with a stylish backsplash and appliances, leads to a dining area, promoting a seamless flow to the outdoors. The interior is light and bright, enhanced by window shades and diagonal tile with carpeted areas. The master suite, with terrace access and a spa-like bath, has a unique vanity setup and a soaking tub with a separate shower. Two guest suites offer flexibility. Multiple sliders enhance indoor-outdoor living, leading to a private back terrace off the golf course, ensuring tranquility. Secure living with live gate guard and patrolling security. The property includes a 2-car and golf cart garage, set near Palm Springs and the Rancho Mirage Westin Resort. Located near key attractions such as Palm Springs, this property combines luxury with a vibrant lifestyle. With its exposed beams and track lighting, this home epitomizes desert elegance, ideal for those seeking leisure in a serene setting.
MLS #
219107140DA
Listed on
2024-02-19
Status
Active
Price
$699,000
Type
Residential
Size of home
2227
Beds / Baths
3 / 3.00
Size of lot
4792
Community
Location address
710 Inverness Drive
Rancho Mirage 92270
Rancho Mirage 92270
General Information
Original List Price
$729,000
Price Per Sq/Ft
$314
Furnished
Yes
HOA Fee
$825
Land Type
Lease
Land Lease Expires
2121
Land Lease $/yr
$9,600
Association Amenities
Assoc Maintains Landscape, Assoc Pet Rules, Controlled Access, Guest Parking, Onsite Property Management, Other Courts
Community Features
Golf Course within Development
Pool
Yes
Pool Description
Community, Heated, In Ground
Spa
Yes
Spa Description
Community, Heated, In Ground
Year Built
1980
Interior Features
High Ceilings (9 Feet+)
Flooring
Carpet, Tile
Appliances
Cooktop - Gas, Microwave, Oven-Gas
Patio Features
Covered
Laundry
Room
Fireplace
Yes
Heating Type
Central, Fireplace
Cooling Type
Air Conditioning, Central
Parking Spaces
4
Parking Type
Attached, Door Opener, Driveway, Garage Is Attached, On street, Parking for Guests
Management Name
Personalized Property Management
Management Phone
760-325-9500
Courtesy of:
Vlad Royal /
Compass
Other homes in Mission Hills Country Club
652 Hospitality Drive
Rancho Mirage
Add to favorites
- 2 Beds
- 2.00 Baths
- 1984 sq ft.
714 Inverness Drive
Rancho Mirage
Add to favorites
- 3 Beds
- 3.00 Baths
- 2227 sq ft.
544 Desert West Drive
Rancho Mirage
Add to favorites
- 2 Beds
- 2.00 Baths
- 1984 sq ft.
363 Wimbledon Dr
Rancho Mirage
Add to favorites
- 1 Beds
- 2.00 Baths
- 1049 sq ft.
511 Desert West Dr
Rancho Mirage
Add to favorites
- 3 Beds
- 3.00 Baths
- 2420 sq ft.
817 Inverness Drive
Rancho Mirage
Add to favorites
- 3 Beds
- 3.00 Baths
- 2227 sq ft.
510 Desert West Drive
Rancho Mirage
Add to favorites
- 3 Beds
- 3.00 Baths
- 2727 sq ft.
609 Desert West Drive
Rancho Mirage
Add to favorites
- 2 Beds
- 2.00 Baths
- 2195 sq ft.
22 Mission Court
Rancho Mirage
Add to favorites
- 3 Beds
- 2.00 Baths
- 1382 sq ft.

