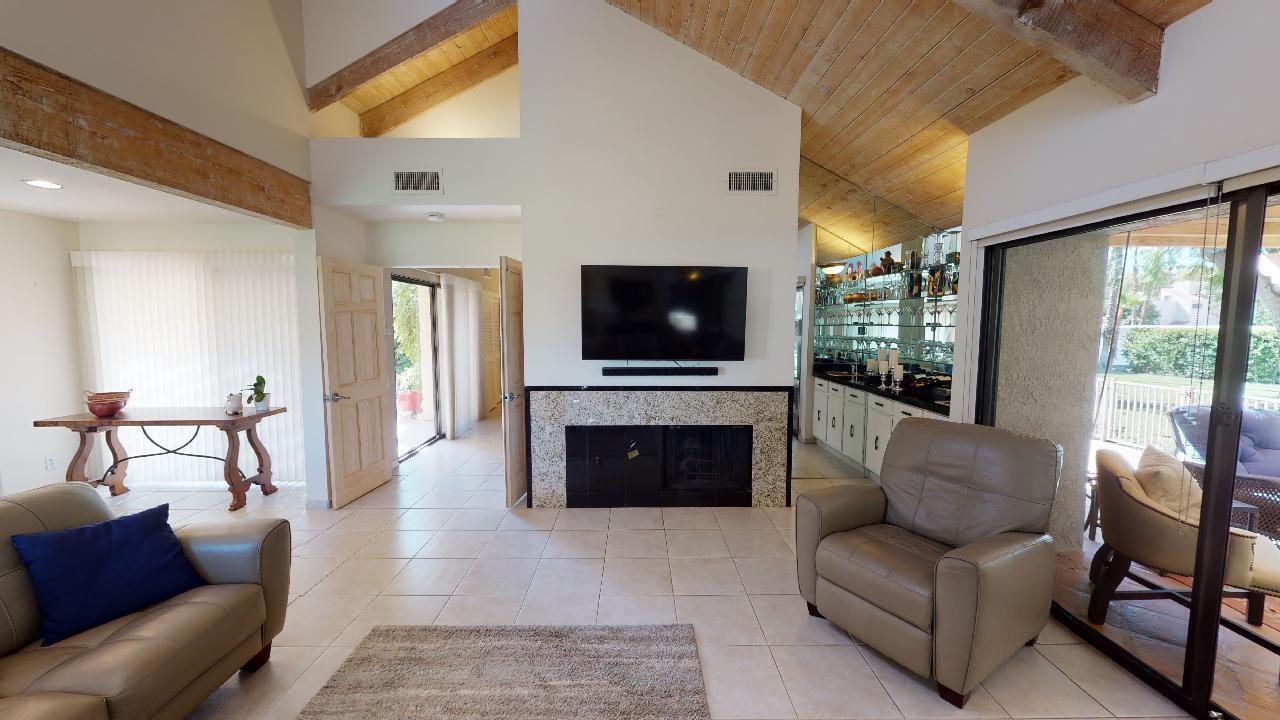$500,000
Sold On 2022-09-29
Overview
NEW LISTING! Well maintained 2 Bedroom, 2 Bath Condominium Home is in highly acclaimed Mission Hills Country Club. This home includes 2 En-Ensuite Suites. The Primary and the Guest. Both suites are at either ends of this very light and bright End Unit Condo with Green Spaces All-Around. The Living Room with high beamed ceilings and a corner wet-bar features the first of 2 Fireplaces in this home. There is access to the Pergola Roofed outdoor terrace that runs the length of the home and is fenced for Fido or Fifi! This is a great area to entertain people as well! The spacious Dining Area is adjacent to the Living Room and provides a pass-thru to the well laid out kitchen with granite counters and stainless steel appliances. The kitchen features plenty of pantry storage and provides access to the laundry room with a window! The Primary Bedroom features the 2nd Fireplace and a lovely dual entry to the walk-thru closets to the dual vanities, separated by the tub/shower/WC room. The pocket doors into these areas are great. This owner's suite also enjoys high ceilings with a fan and direct access to the front entry gated courtyard. The Guest Bedroom offers high ceilings with a fan also and it too has direct access to the private gated courtyard entry. This suite's en-suite is quite spacious with a stall shower and Skylight. The entry courtyard is steps away from the detached 2 car garage. This unit is also close to two of the outdoor pools and spas. Welcome to your new Home!
MLS #
219083313PS
Listed on
2022-08-17
Status
Sold
Price
$549,000
Type
Residential
Size of home
1535
Beds / Baths
2 / 2.00
Size of lot
2614
Community
Location address
343 Forest Hills Drive
Rancho Mirage 92270
Rancho Mirage 92270
Video
General Information
Original List Price
$549,000
Price Per Sq/Ft
$358
Furnished
No
HOA Fee
$692
Land Type
Lease
Land Lease Expires
2054
Land Lease $/yr
$1,582
Association Amenities
Assoc Pet Rules, Onsite Property Management
Community Features
Golf Course within Development
Pool
Yes
Pool Description
Community, In Ground
Spa
Yes
Spa Description
Community, In Ground
Year Built
1980
Interior Features
Bar, Cathedral-Vaulted Ceilings, High Ceilings (9 Feet+), Two Story Ceilings, Wet Bar
Flooring
Tile
Appliances
Microwave
Patio Features
Awning
Laundry
Room
Fireplace
Yes
Heating Type
Forced Air
Cooling Type
Air Conditioning, Ceiling Fan, Central
Parking Spaces
2
Parking Type
Detached, Door Opener, Garage Is Detached, Side By Side
Disability Access
No Interior Steps
Courtesy of:
Charles Barenbrugge /
Charles Estates
Other homes in Mission Hills Country Club
652 Hospitality Drive
Rancho Mirage
Add to favorites
- 2 Beds
- 2.00 Baths
- 1984 sq ft.
714 Inverness Drive
Rancho Mirage
Add to favorites
- 3 Beds
- 3.00 Baths
- 2227 sq ft.
544 Desert West Drive
Rancho Mirage
Add to favorites
- 2 Beds
- 2.00 Baths
- 1984 sq ft.
363 Wimbledon Dr
Rancho Mirage
Add to favorites
- 1 Beds
- 2.00 Baths
- 1049 sq ft.
511 Desert West Dr
Rancho Mirage
Add to favorites
- 3 Beds
- 3.00 Baths
- 2420 sq ft.
817 Inverness Drive
Rancho Mirage
Add to favorites
- 3 Beds
- 3.00 Baths
- 2227 sq ft.
510 Desert West Drive
Rancho Mirage
Add to favorites
- 3 Beds
- 3.00 Baths
- 2727 sq ft.
609 Desert West Drive
Rancho Mirage
Add to favorites
- 2 Beds
- 2.00 Baths
- 2195 sq ft.
22 Mission Court
Rancho Mirage
Add to favorites
- 3 Beds
- 2.00 Baths
- 1382 sq ft.

