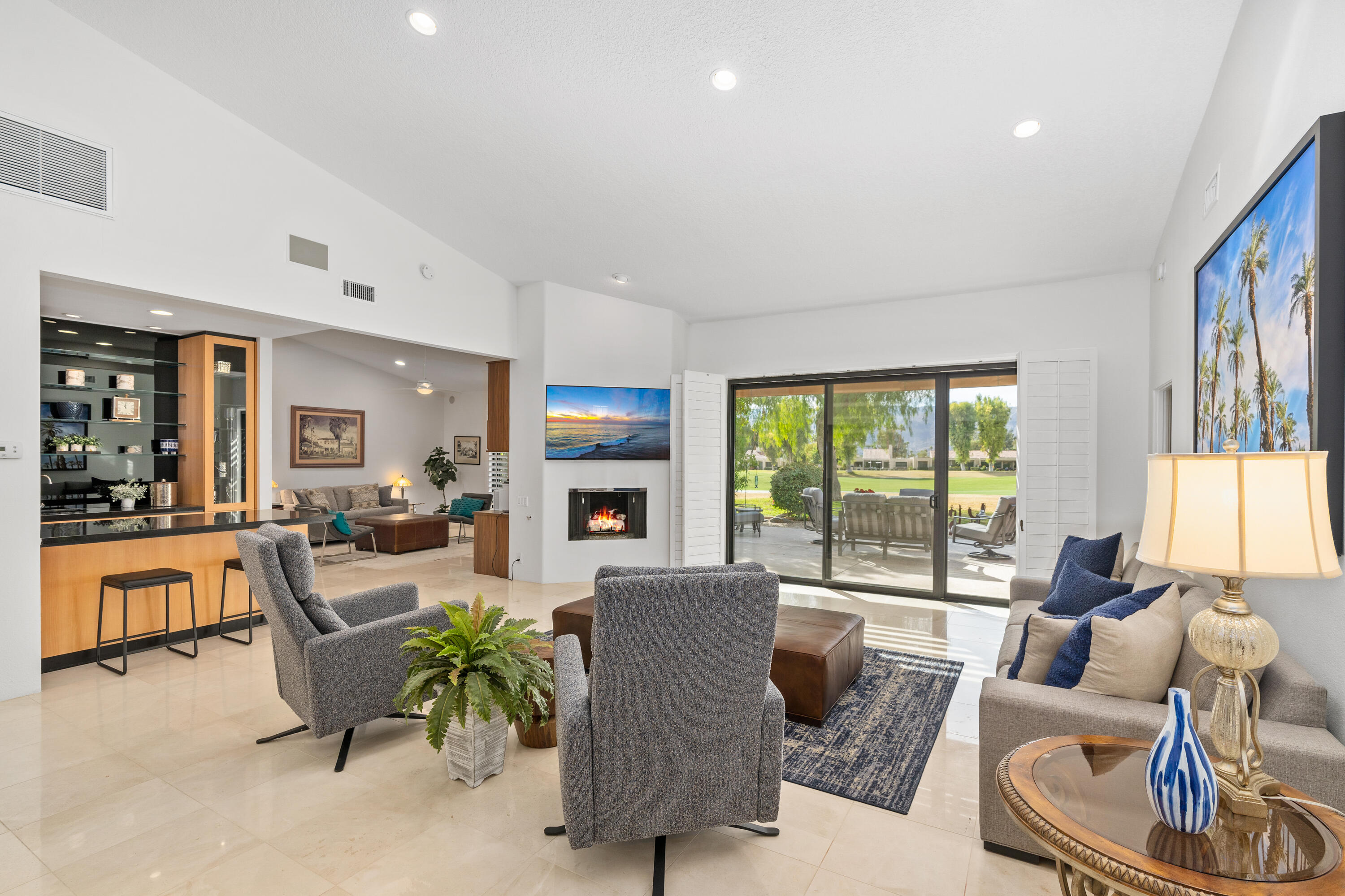$845,000
Sold On 2023-04-05
Overview
This spectacular, southwest facing detached Mission Hills home is beautifully upgraded. It has multi-fairway views of the Mission Hills ''Arnold Palmer'' Golf Course with expansive mountain views. This home is an open floor plan with over 3000 sq. ft., 3 bedrooms and 4 upgraded ensuite bathrooms, a great room with fireplace looking out through newly installed sliding glass doors onto the golf course and beautiful San Jacinto mountain views.The gourmet kitchen has updated cabinetry, new stainless-steel sink, new stainless-steel appliances, and granite counters. The entertainer's wet bar has updated cabinetry and granite counters and includes a beverage center.The primary bathroom has been remodeled with a dual sink array with gorgeous granite countertop and a new large shower. The (2) additional ensuite over-sized guest rooms will provide flexibility for family and friends.Outside is an outdoor living area and automatic awning for shade and comfort... views of the #3 and #14 fairways of the ''Arnold Palmer'' Golf Course also provide gorgeous views of the south, west, and north mountains.This home also includes a ''Unique'' garage design which includes spaces for (4) cars and (2) golf carts providing plenty of parking... ideal for extra storage, workshop or home gym, and perfect for car collectors!99-year land lease extension has been payed by the seller
MLS #
219089468DA
Listed on
2022-12-12
Status
Sold
Price
$875,000
Type
Residential
Size of home
3075
Beds / Baths
3 / 4.00
Size of lot
10019
Community
Location address
10019 Sunningdale Drive
Rancho Mirage 92270
Rancho Mirage 92270
General Information
Original List Price
$899,900
Price Per Sq/Ft
$285
Furnished
No
HOA Fee
$778
Land Type
Lease
Land Lease Expires
2121
Land Lease $/yr
$6,960
Association Amenities
Assoc Pet Rules, Clubhouse, Fitness Center, Golf, Greenbelt/Park, Guest Parking, Lake or Pond, Meeting Room, Other Courts, Tennis Courts
Community Features
Community Mailbox, Golf Course within Development
Pool
Yes
Pool Description
Community, Fenced, Gunite, Heated, In Ground, Tile
Spa
Yes
Spa Description
Community, Fenced, Gunite, Heated, In Ground, Tile
Year Built
1984
Interior Features
Bar, Built-Ins, High Ceilings (9 Feet+), Open Floor Plan, Recessed Lighting, Storage Space, Wet Bar
Flooring
Carpet, Tile, Travertine
Appliances
Cooktop - Electric, Microwave, Oven-Electric, Range, Range Hood
Patio Features
Awning, Concrete Slab
Laundry
Laundry Area
Fireplace
Yes
Heating Type
Central, Electric, Fireplace, Forced Air, Zoned
Cooling Type
Air Conditioning, Ceiling Fan, Central, Electric
Parking Spaces
12
Parking Type
Attached, Covered Parking, Direct Entrance, Door Opener, Driveway, Garage Is Attached, Golf Cart, Oversized, Parking for Guests
Management Name
Personalized Property Managment
Management Phone
760-325-9500
Courtesy of:
The Downs Team /
Coldwell Banker Realty
Other homes in Mission Hills Country Club
652 Hospitality Drive
Rancho Mirage
Add to favorites
- 2 Beds
- 2.00 Baths
- 1984 sq ft.
714 Inverness Drive
Rancho Mirage
Add to favorites
- 3 Beds
- 3.00 Baths
- 2227 sq ft.
544 Desert West Drive
Rancho Mirage
Add to favorites
- 2 Beds
- 2.00 Baths
- 1984 sq ft.
363 Wimbledon Dr
Rancho Mirage
Add to favorites
- 1 Beds
- 2.00 Baths
- 1049 sq ft.
511 Desert West Dr
Rancho Mirage
Add to favorites
- 3 Beds
- 3.00 Baths
- 2420 sq ft.
817 Inverness Drive
Rancho Mirage
Add to favorites
- 3 Beds
- 3.00 Baths
- 2227 sq ft.
510 Desert West Drive
Rancho Mirage
Add to favorites
- 3 Beds
- 3.00 Baths
- 2727 sq ft.
609 Desert West Drive
Rancho Mirage
Add to favorites
- 2 Beds
- 2.00 Baths
- 2195 sq ft.
22 Mission Court
Rancho Mirage
Add to favorites
- 3 Beds
- 2.00 Baths
- 1382 sq ft.

