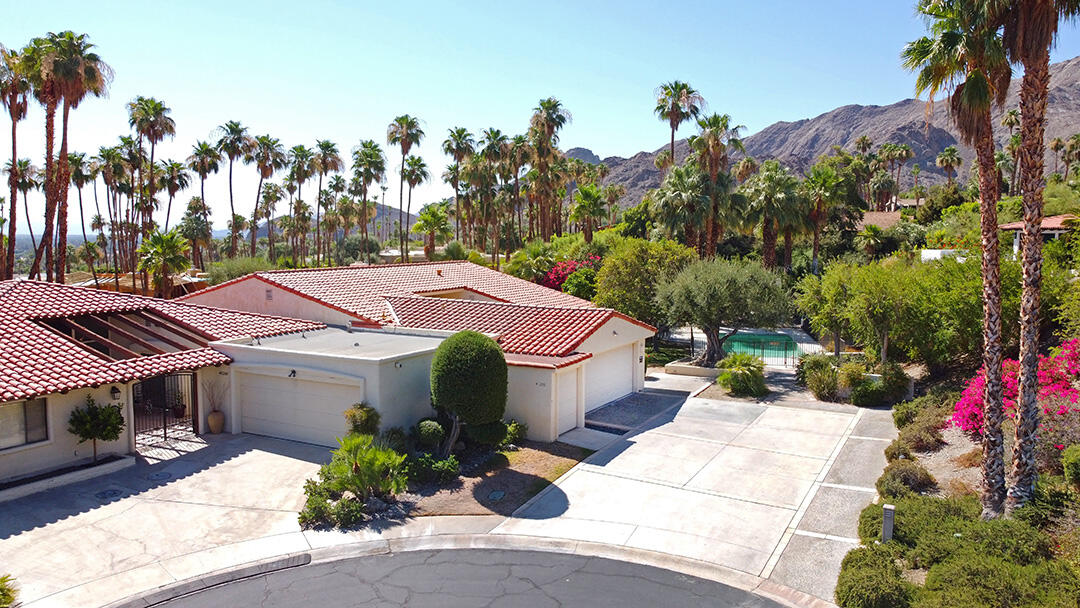$1,110,000
Sold On 2022-07-26
Overview
This unique development provides you the charm and personality that Rancho Mirage has to offer. This 3 bedroom 3 bath is one of the largest villa 2641 sq. ft. This home sits near the top of Thunderbird Villas with panoramic views of the San Bernardino Mountains. Upon entering the villa, the first thing you will notice will be the handsome architectural significance. The vaulted wood beam ceiling in this villa is beautiful. The property is at the end of a cul de sac and it has a very large private lot. The swimming pool is right where you enter the home so it is like your very own private pool. This community has 12 pools and guard-gated security. The back patio has views of the Chocolate and Santa Rosa Mts. HOA'S include landscaping, cable and trash. The manager is right across the street. It has golf cart access to Thunderbird country Club for members.
MLS #
219081224DA
Listed on
2022-06-19
Status
Sold
Price
$1,100,000
Type
Residential
Size of home
2641
Beds / Baths
3 / 3.00
Size of lot
8276
Community
Location address
40280 Paseo Verde
Rancho Mirage 92270
Rancho Mirage 92270
General Information
Original List Price
$1,100,000
Price Per Sq/Ft
$417
Furnished
No
HOA Fee
$950
Land Type
Lease
Land Lease Expires
2085
Land Lease $/yr
$5,817
Association Amenities
Assoc Pet Rules, Onsite Property Management
Pool
Yes
Pool Description
Community, Gunite, Heated, In Ground
Spa
Yes
Year Built
1970
Interior Features
Beamed Ceiling(s), Cathedral-Vaulted Ceilings, High Ceilings (9 Feet+), Wet Bar
Flooring
Carpet, Ceramic Tile
Appliances
Microwave, Range
Patio Features
Concrete Slab
Laundry
Garage
Fireplace
Yes
Heating Type
Central, Fireplace, Forced Air, Natural Gas
Cooling Type
Air Conditioning, Central
Parking Spaces
3
Parking Type
Attached, Door Opener, Driveway, Garage Is Attached, Golf Cart
Management Name
ASSOCIA DESERT RESORT MANAGEMENT CO.
Management Phone
760-346-1161
Courtesy of:
Judy Carneiro /
Bennion Deville Homes
