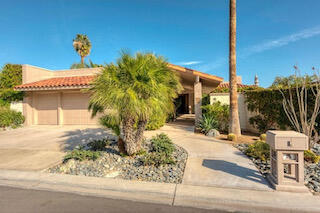$1,100,000
Sold On 2022-03-25
Overview
Very desired St Andrews plan overlooking the beautiful Santa Rosa mountain range. Enter through the gate into the private yard with covered outdoor living room with BBQ, your own 5 hole putting green, pool and Spa front yard. The home features a brand new Kitchen and upgraded bathrooms. The Springs Country Club with gated security, newly remodeled club house. 18 hole golf course, HOA dues include tennis, pickle ball, private gym, cable TV, internet and more.
MLS #
219076044PS
Listed on
2022-03-21
Status
Sold
Price
$1,100,000
Type
Residential
Size of home
2834
Beds / Baths
3 / 3.00
Size of lot
8712
Community
Location address
52 Dartmouth Drive
Rancho Mirage 92270
Rancho Mirage 92270
General Information
School District
Palm Springs Unified
Original List Price
$1,100,000
Price Per Sq/Ft
$388
Furnished
Yes
Floor #
1
HOA Fee
$1103
Land Type
Fee
Land Lease Expires
N/A
Association Amenities
Assoc Maintains Landscape, Assoc Pet Rules, Banquet, Bocce Ball Court, Card Room, Clubhouse, Controlled Access, Fire Pit, Fitness Center, Golf, Guest Parking, Lake or Pond, Meeting Room, Onsite Property Management, Other Courts, Sauna, Steam Room, Tennis Courts
Community Features
Golf Course within Development
Pool
Yes
Pool Description
Community, Gunite, Heated, In Ground, Private
Spa
Yes
Spa Description
Community, Fenced, Gunite, Heated, Heated with Gas, In Ground
Year Built
1983
Interior Features
Bar, Dry Bar, High Ceilings (9 Feet+), Open Floor Plan, Plaster Walls, Pre-wired for surround sound, Recessed Lighting
Flooring
Carpet, Ceramic Tile
Appliances
Built-In BBQ, Convection Oven, Cooktop - Gas, Microwave, Range, Range Hood, Self Cleaning Oven
Patio Features
Covered
Laundry
Room
Fireplace
Yes
Heating Type
Central, Forced Air, Natural Gas, Zoned
Cooling Type
Air Conditioning, Ceiling Fan, Central, Electric, Gas, Multi/Zone
Parking Spaces
6
Parking Type
Attached, Door Opener, Driveway, Garage Is Attached, Golf Cart, Side By Side
Courtesy of:
Mark Messenger /
Bennion Deville Homes
