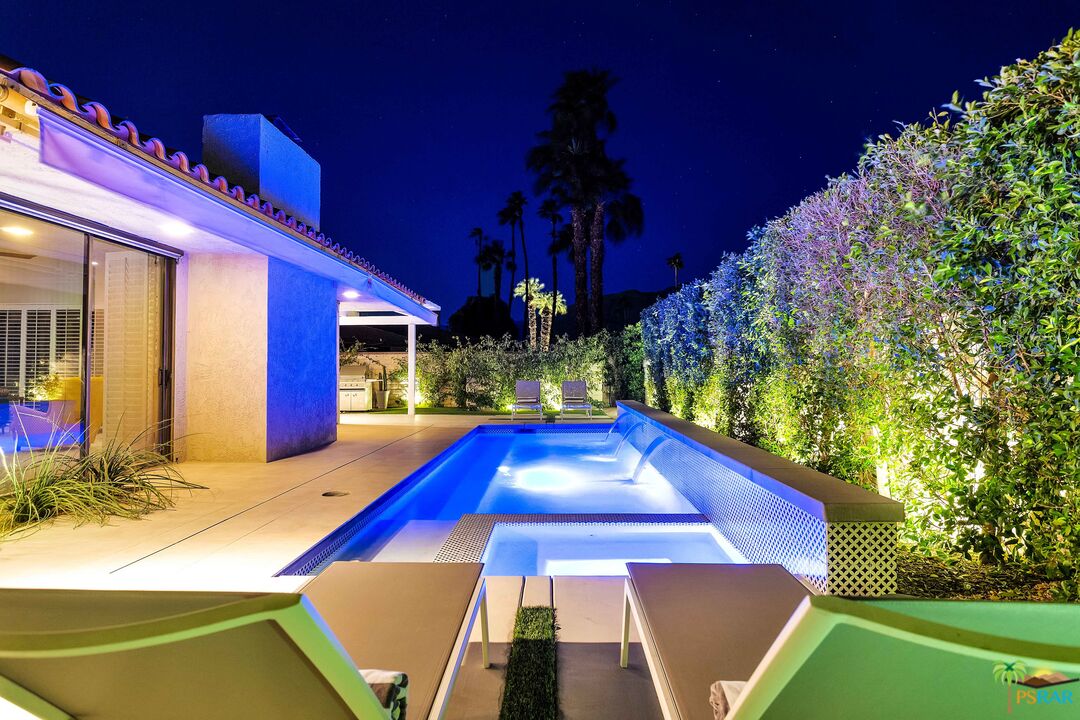$1,125,000
Sold On 2021-12-06
Overview
Stunning, Stylish, SMART home in The Springs Country Club. This beautiful Shaughnessey floor plan has been renovated over the past 3 years, including a state of the art Chef's kitchen, custom bathrooms, exquisite lighting and a contemporary pool and spa. You enter the home through a Tuscan inspired courtyard with fountain and 2 patio spaces. Two glass doors await to welcome into the sleek foyer. The entry flows to the great room with a living/lounge area, and spectacular gourmet kitchen. The kitchen features include; Dacor and Miele appliances, two refrigerators, a pantry and double islands, perfect for entertaining. The home offers 3 bedrooms and 3 bathrooms on suite. The master suite incorporates a custom walk in closet, spa inspired bathroom with soaking tub, steam and three shower head features and a sitting/office room, all overlooking the pool surround. This SMART home is augmented by an Insteon Hub central lighting system, Smart door keyless locks, Nest HVAC, Wireless pool/spa, and Pool LED lighting. An additional bonus is the Owned Solar 42 panel system. This home boasts a commanding interior, gorgeous gardens and a serene pool setting.
MLS #
21-797182
Listed on
2021-10-21
Status
Sold
Price
$1,199,000
Type
Residential
Size of home
3060
Beds / Baths
3 / 3.00
Size of lot
6970
Community
Location address
38 Cornell Dr
Rancho Mirage 92270
Rancho Mirage 92270
Video
General Information
Original List Price
$1,199,000
Price Per Sq/Ft
$392
Furnished
No
Floor #
1
HOA Fee
$1148
Land Type
Fee
Land Lease Expires
N/A
Association Amenities
Assoc Pet Rules, Assoc Maintains Landscape, Clubhouse, Gated Community Guard, Golf, Pickleball, Lake or Pond, Fitness Center, Bocce Ball Court, Pool, Gated Community, Exercise Room, Guest Parking, Sauna, Rec Multipurpose Rm, Sport Court, Steam Room, Other Courts, Banquet
Community Features
Golf Course within Development
Pool
Yes
Pool Description
In Ground, Waterfall, Private, Community
Spa
Yes
Spa Description
In Ground, Private, Association Spa, Community
Year Built
1979
Interior Features
Open Floor Plan, Home Automation System
Flooring
Carpet, Tile
Patio Features
Awning
Laundry
Room
Fireplace
Yes
Heating Type
Central
Cooling Type
Air Conditioning
Parking Spaces
3
Parking Type
Driveway, Garage - 2 Car, Garage Is Detached, Rv Garage, Golf Cart
Management Name
The Springs
Courtesy of:
Sara Swanson /
BD Homes-The Paul Kaplan Group
