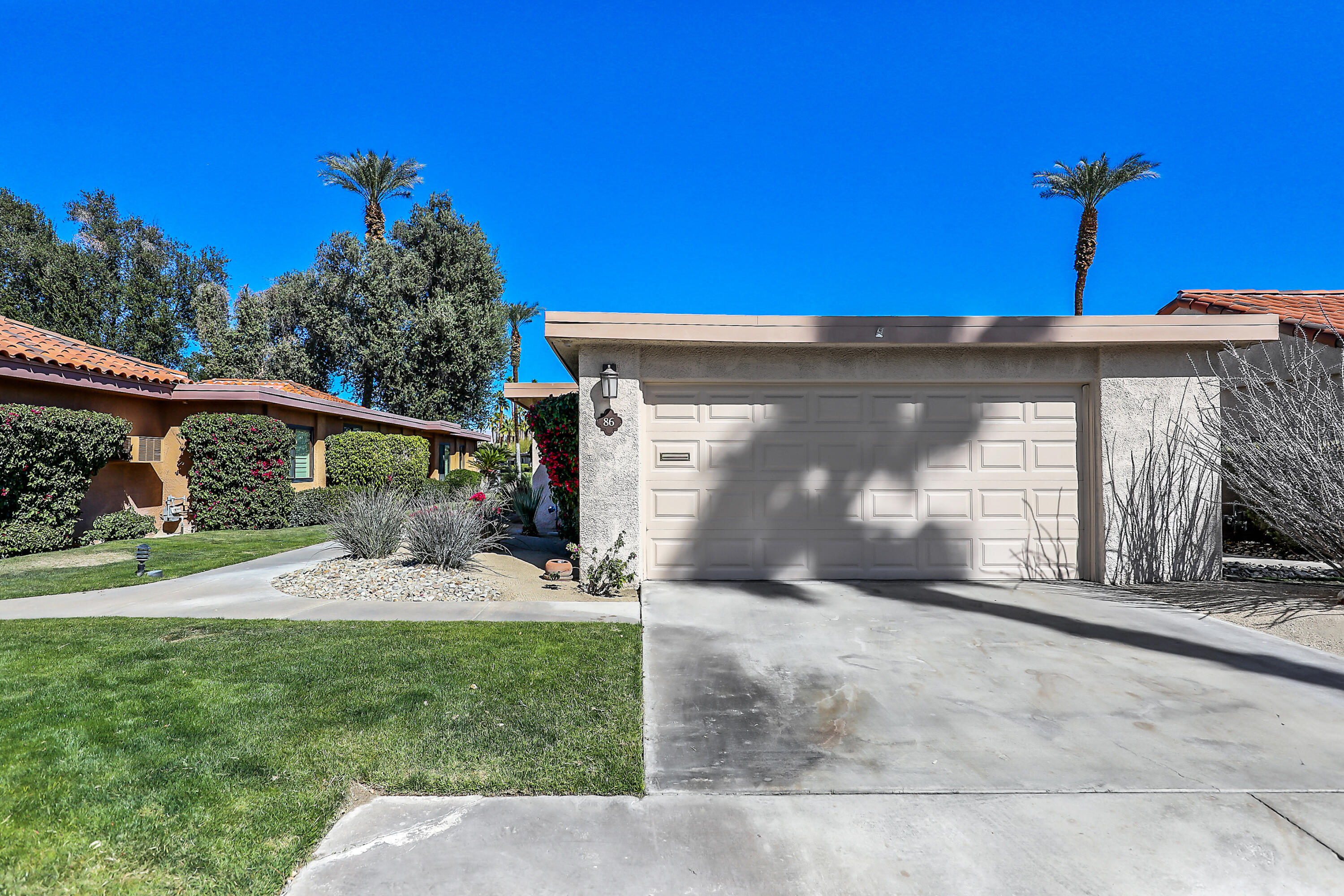$460,000
Sold On 2023-05-24
Overview
Welcome to Sunrise Country Club! Come and explore this spacious end unit home which is a must see! This highly enhanced corner location home facing the 14th fairway, it is used as a 2 bedroom plus a den/office and 2 bath home that has all delights you can imagine. The living room features pitched ceilings with sliding doors leading you to a patio with views of the lush golf course and grounds! Sit out and enjoy your morning coffee or afternoon nap! This homes galley kitchen boasts loads of counter and cabinets space with open concept! Nice white appliances allow for easy meal prep all while overlooking the dining area that is adjacent to it. This carriage style layout has primary bedroom with En-suite bathroom, walk-in shower. Two additional bedrooms currently one is being used as a den. The additional bathroom features a shower over tub. The laundry area leads directly to the garage for utmost convenience. Sunrise Country Club is a guard gated 746 condominium homes surround the club's beautiful and challenging 18-hole executive-plus length golf course. With our 21 swimming pools, 19 spas and so much more!
MLS #
219091233PS
Listed on
2023-02-22
Status
Sold
Price
$489,000
Type
Residential
Size of home
1650
Beds / Baths
2 / 2.00
Size of lot
1742
Community
Location address
86 Sunrise Drive
Rancho Mirage 92270
Rancho Mirage 92270
Video
General Information
Original List Price
$599,000
Price Per Sq/Ft
$296
Furnished
Yes
HOA Fee
$946
Land Type
Fee
Land Lease Expires
N/A
Association Amenities
Assoc Maintains Landscape, Assoc Pet Rules, Banquet, Bocce Ball Court, Card Room, Clubhouse, Fitness Center, Golf, Golf - Par 3, Greenbelt/Park, Lake or Pond, Onsite Property Management, Tennis Courts
Community Features
Golf Course within Development
Pool
Yes
Pool Description
Community, Fenced, Gunite, In Ground, Safety Fence
Spa
Yes
Spa Description
Community, Fenced, Gunite, Heated with Gas, In Ground
Year Built
1975
Interior Features
Cathedral-Vaulted Ceilings, High Ceilings (9 Feet+)
Flooring
Carpet, Mixed, Tile
Appliances
Microwave, Oven-Electric, Range
Patio Features
Concrete Slab, Covered
Laundry
Room
Fireplace
Yes
Heating Type
Central, Fireplace, Forced Air, Natural Gas
Cooling Type
Ceiling Fan, Central
Parking Spaces
6
Parking Type
Attached, Covered Parking, Door Opener, Driveway, Garage Is Attached, Oversized, Side By Side
Disability Access
Grab Bars In Bathroom(s)
Courtesy of:
David Cardoza /
Bennion Deville Homes Sunrise Country Club
Other homes in Sunrise Country Club
1 Sunrise Drive
Rancho Mirage
Add to favorites
- 2 Beds
- 2.00 Baths
- 1719 sq ft.
82 Sunrise Drive
Rancho Mirage
Add to favorites
- 3 Beds
- 2.00 Baths
- 1650 sq ft.
32 Haig DR
RANCHO MIRAGE
Add to favorites
- 2 Beds
- 2.00 Baths
- 1320 sq ft.
19 Granada Drive
Rancho Mirage
Add to favorites
- 2 Beds
- 2.00 Baths
- 1320 sq ft.
16 La Cerra DR
RANCHO MIRAGE
Add to favorites
- 2 Beds
- 2.00 Baths
- 1320 sq ft.
10 La Cerra Circle
Rancho Mirage
Add to favorites
- 2 Beds
- 2.00 Baths
- 1320 sq ft.
140 La Cerra Drive
Rancho Mirage
Add to favorites
- 1 Beds
- 2.00 Baths
- 854 sq ft.
147 La Cerra Drive
Rancho Mirage
Add to favorites
- 2 Beds
- 2.00 Baths
- 1320 sq ft.
87 La Cerra DR
RANCHO MIRAGE
Add to favorites
- 2 Beds
- 2.00 Baths
- 1554 sq ft.

