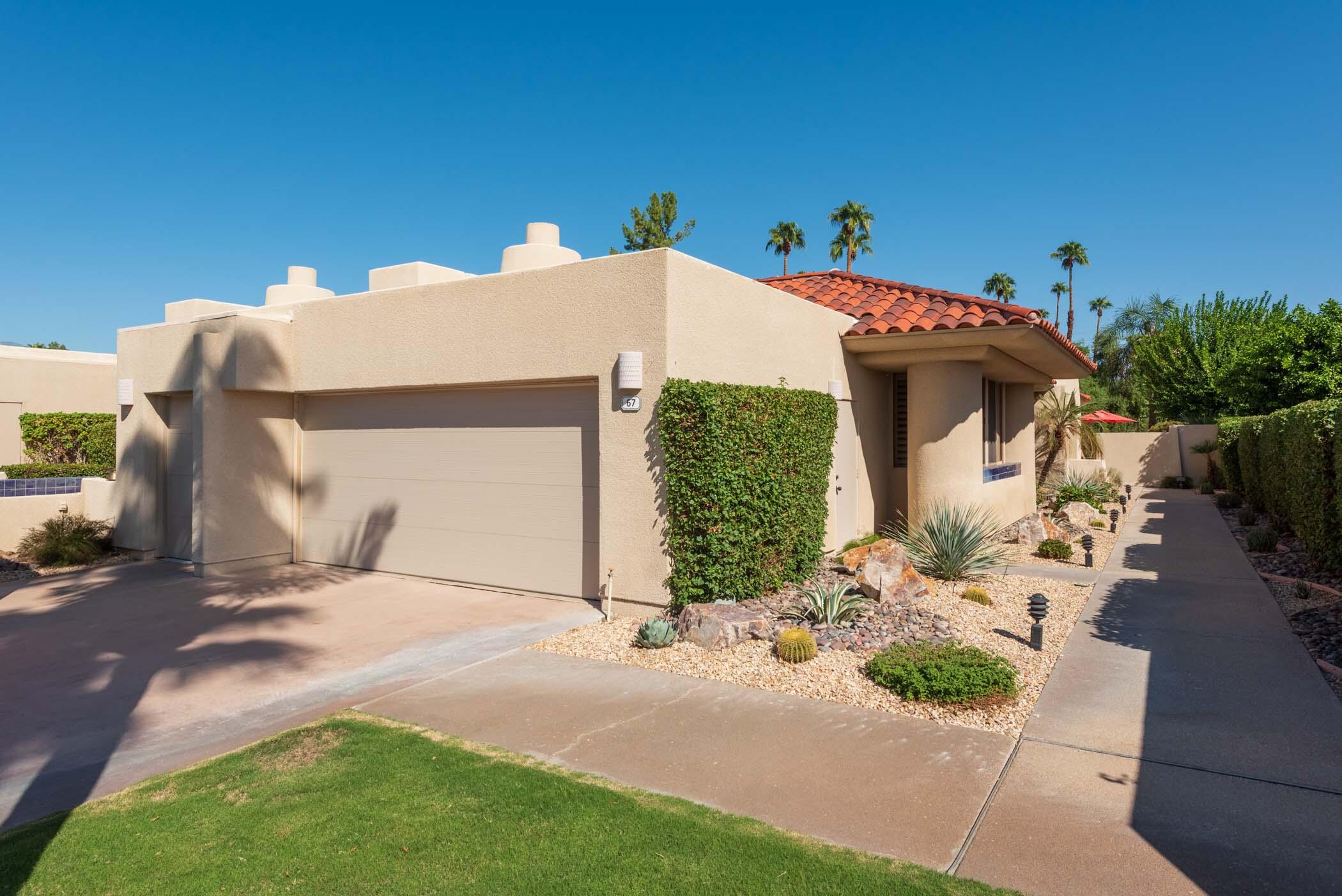$700,000
Sold On 2022-11-04
Overview
Located in the Heart of Rancho Mirage, in prestigious Rancho Mirage Country Club, this California Villa is turn-key furnished and move-in ready. Featuring 2,452 SF of living space, including 3 bedrooms & 3 bathrooms. Start enjoying your beautifully updated home and custom backyard paradise - a perfect balance of indoor/outdoor living - with panoramic views, custom pool & spa with fountain - surrounded by diverse landscaping and plenty of space for entertaining al fresco. The large Great Room boasts vaulted ceilings and a wall of windows, looking out over the pool and golf course beyond and is complete with fireplace, wet bar and formal dining area. Home features a gourmet kitchen with center island & lots of extra storage. The master suite is spacious with private patio, cedar lined walk-in closet and a spa-like master bath, including stall shower and separate tub for your ultimate relaxation. Centrally located, just minutes to The River, El Paseo and Downtown Palm Springs, where you can enjoy all of the amazing Restaurants, Shopping and Entertainment the valley has to offer! Palm Springs International Airport is just 20 minutes away. Community boasts 24-hour security and manned Guard Gate. Property is positioned on the desirable ''outer ring'' of the community. Third bedroom is currently configured as a Den/Office.
MLS #
219084677DA
Listed on
2022-09-10
Status
Sold
Price
$719,900
Type
Residential
Size of home
2452
Beds / Baths
3 / 3.00
Size of lot
3485
Community
Location address
67 N Kavenish Drive
Rancho Mirage 92270
Rancho Mirage 92270
General Information
Original List Price
$719,900
Price Per Sq/Ft
$294
Furnished
Yes
Floor #
1
HOA Fee
$822
Land Type
Fee
Land Lease Expires
N/A
Association Amenities
Golf, Greenbelt/Park
Community Features
Golf Course within Development, Rv Access/Prkg
Pool
Yes
Pool Description
Heated, In Ground, Private, Salt/Saline, Waterfall
Spa
Yes
Spa Description
Heated, Heated with Gas, Hot Tub, In Ground, Private
Year Built
1988
Interior Features
Bar, Beamed Ceiling(s), Cathedral-Vaulted Ceilings, High Ceilings (9 Feet+), Open Floor Plan, Recessed Lighting, Track Lighting
Flooring
Carpet, Tile
Appliances
Cooktop - Electric, Microwave, Oven-Electric, Range, Self Cleaning Oven
Patio Features
Concrete Slab
Laundry
In Closet
Fireplace
Yes
Heating Type
Central, Fireplace, Forced Air, Natural Gas
Cooling Type
Air Conditioning, Ceiling Fan, Central
Parking Spaces
8
Parking Type
Attached, Door Opener, Driveway, Garage Is Attached, Golf Cart
Disability Access
Grab Bars In Bathroom(s), No Interior Steps
Courtesy of:
David Goldberg /
Bennion Deville Homes
Other homes in Rancho Mirage Country Club
275 Kavenish Drive
Rancho Mirage
Add to favorites
- 3 Beds
- 3.00 Baths
- 2372 sq ft.
120 Kavenish Drive
Rancho Mirage
Add to favorites
- 3 Beds
- 3.00 Baths
- 2136 sq ft.
35 Kavenish Drive
Rancho Mirage
Add to favorites
- 3 Beds
- 4.00 Baths
- 3246 sq ft.
154 Kavenish DR
RANCHO MIRAGE
Add to favorites
- 3 Beds
- 3.00 Baths
- 2603 sq ft.
148 Kavenish Drive
Rancho Mirage
Add to favorites
- 3 Beds
- 3.00 Baths
- 2324 sq ft.
38 Kavenish DR
RANCHO MIRAGE
Add to favorites
- 2 Beds
- 3.00 Baths
- 2290 sq ft.
89 Kavenish Drive
Rancho Mirage
Add to favorites
- 2 Beds
- 3.00 Baths
- 2603 sq ft.

