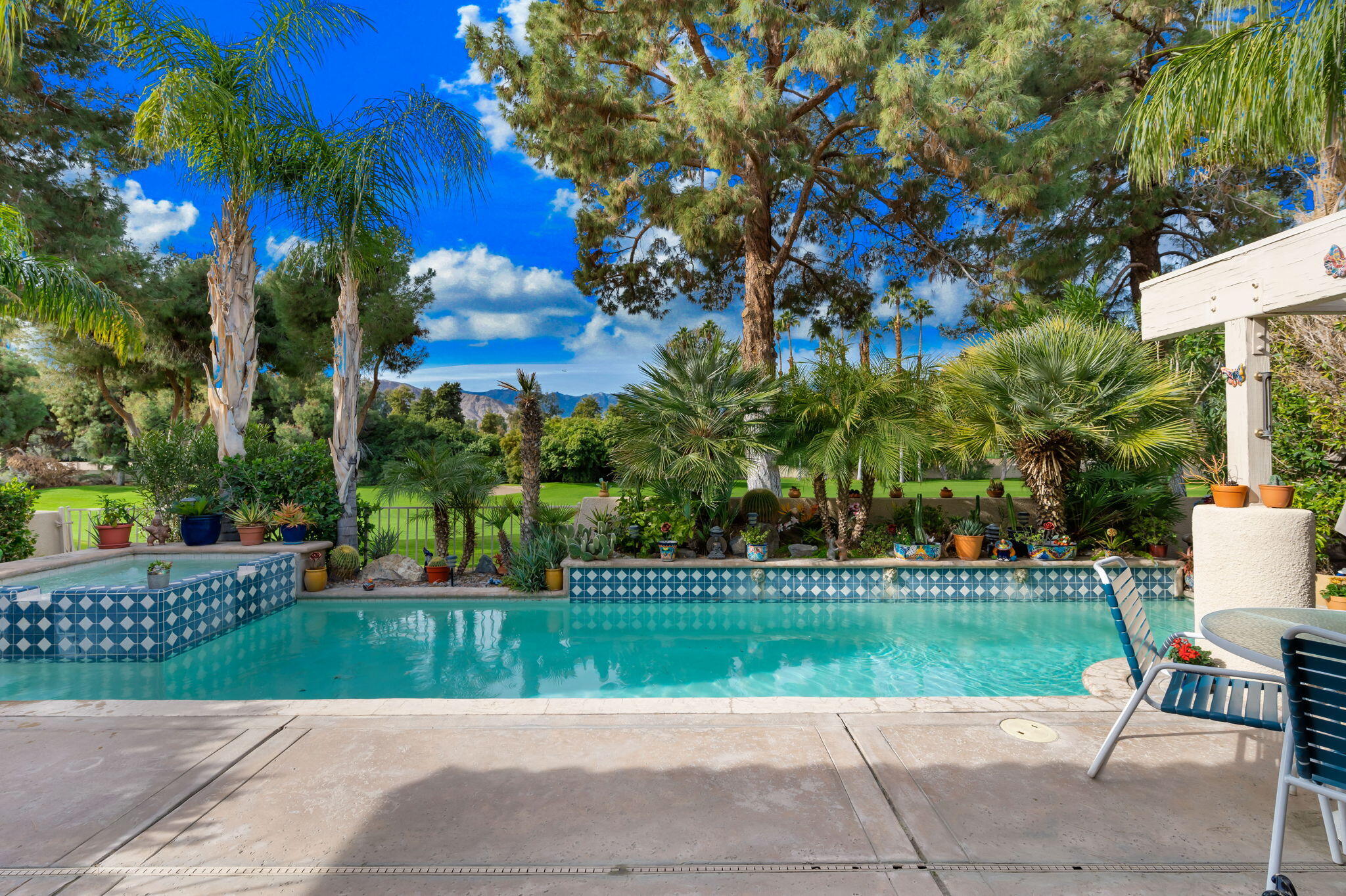$711,250
Sold On 2023-03-30
Overview
Million dollar views! Beautifully maintained and spacious 3 bed/3 bath 2,372 sq ft home offers gorgeous mountain views and is located on the outer perimeter of the guard gated community of Rancho Mirage CC. This popular Montebello floor plan features vaulted ceilings throughout and a dramatic architectural design. The open living room features beamed ceilings, new tile flooring, an impressive marble fireplace, a dining area, and a bar for entertaining. The primary bedroom features vaulted ceilings, beautiful wood flooring, a cozy fireplace, a private patio, and a generous en-suite bathroom. One of the guest bedrooms offers an en suite bathroom, and the other guest bedroom is currently used as a den. The back patio with a pool and water feature is a relaxing private tropical oasis with mountain views. The home features a two-car plus golf cart garage. Rancho Mirage CC is located close to dining, shopping, golf and Eisenhower Hospital. The monthly HOA includes four community pools and spas, cable tv and internet, roof, exterior paint, skylights, front landscape and common areas. The 10 Hole golf course is available to homeowners for a very low annual fee.
MLS #
219089408DA
Listed on
2023-01-15
Status
Sold
Price
$725,000
Type
Residential
Size of home
2372
Beds / Baths
3 / 3.00
Size of lot
3485
Community
Location address
273 Kavenish Drive
Rancho Mirage 92270
Rancho Mirage 92270
Video
General Information
School District
Palm Springs Unified
Original List Price
$725,000
Price Per Sq/Ft
$306
Furnished
No
Floor #
1
HOA Fee
$822
Land Type
Fee
Land Lease Expires
N/A
Association Amenities
Controlled Access, Onsite Property Management
Community Features
Golf Course within Development
Pool
Yes
Pool Description
Gunite, In Ground, Private, Waterfall
Spa
Yes
Year Built
1985
Interior Features
Bar, Beamed Ceiling(s), Cathedral-Vaulted Ceilings, High Ceilings (9 Feet+), Recessed Lighting, Wet Bar
Flooring
Marble, Tile, Wood
Appliances
Cooktop - Electric, Range Hood
Laundry
In Kitchen
Fireplace
Yes
Heating Type
Central, Forced Air, Natural Gas
Cooling Type
Air Conditioning, Ceiling Fan, Central
Parking Spaces
2
Parking Type
Attached, Door Opener, Garage Is Attached, Golf Cart
Management Name
Desert Resort Management
Management Phone
760-346-1161
Courtesy of:
Angela Fox Martin /
Bennion Deville Homes
Other homes in Rancho Mirage Country Club
275 Kavenish Drive
Rancho Mirage
Add to favorites
- 3 Beds
- 3.00 Baths
- 2372 sq ft.
120 Kavenish Drive
Rancho Mirage
Add to favorites
- 3 Beds
- 3.00 Baths
- 2136 sq ft.
35 Kavenish Drive
Rancho Mirage
Add to favorites
- 3 Beds
- 4.00 Baths
- 3246 sq ft.
154 Kavenish DR
RANCHO MIRAGE
Add to favorites
- 3 Beds
- 3.00 Baths
- 2603 sq ft.
148 Kavenish Drive
Rancho Mirage
Add to favorites
- 3 Beds
- 3.00 Baths
- 2324 sq ft.
89 Kavenish Drive
Rancho Mirage
Add to favorites
- 2 Beds
- 3.00 Baths
- 2603 sq ft.

