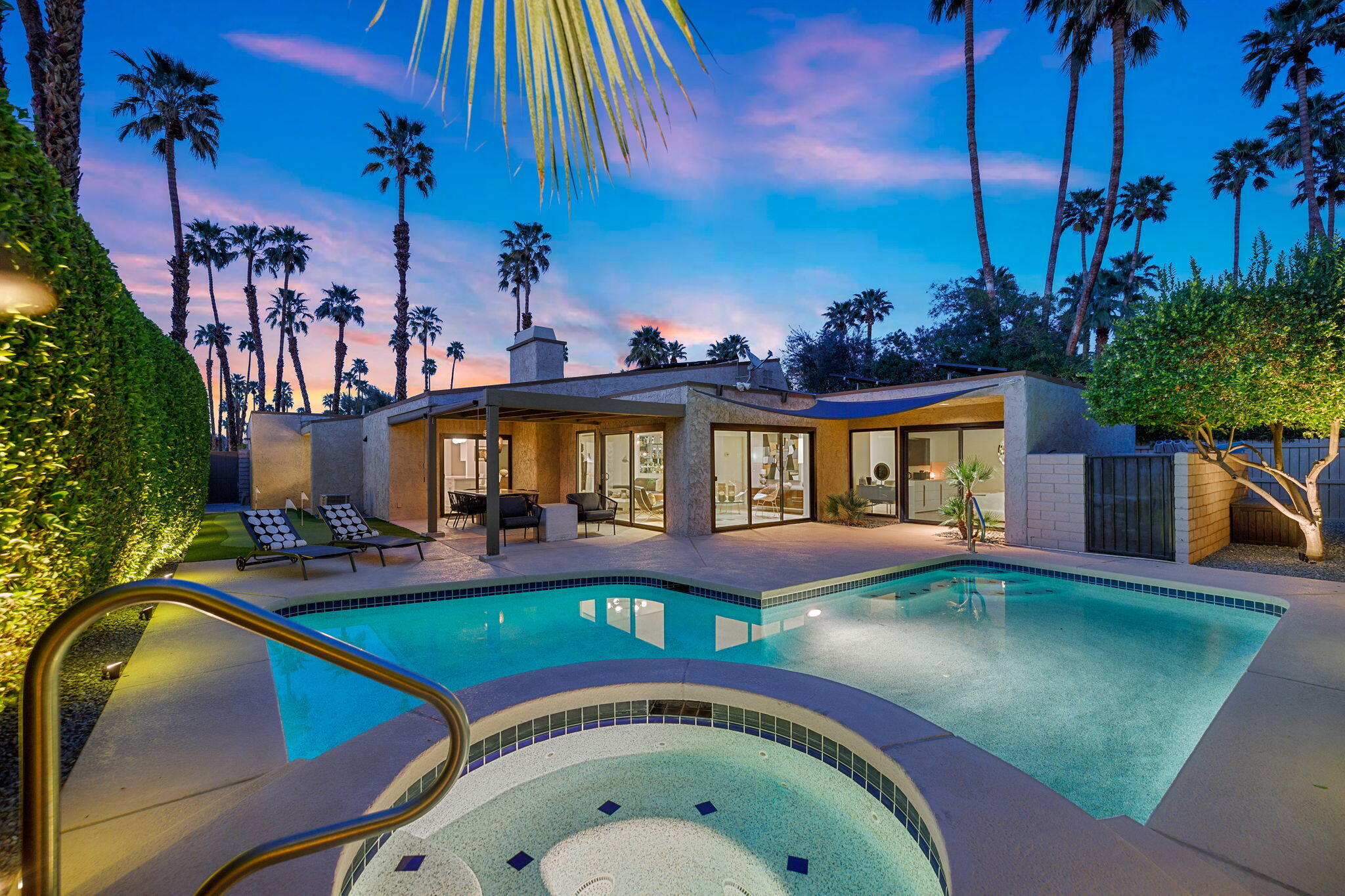$848,000
Sold On 2023-05-26
Overview
Welcome to Rancho Estates gated community that features architecturally unique homes designed by Donald Wexler. This re-imagined home offers 3 bedrooms and 2 bathrooms with 2,015 sq ft of living space. Enter this impressive open floor plan renovated throughout with new luxury vinyl flooring, all new baseboards, designer lighting trims, 4 chandelier lights, completely renovated kitchen with all new appliances, new wine fridge, new washer & dryer, all bathrooms renovated, new solar sun shades, new closet systems, new plumbing fixtures, redesigned landscape and lighting, new putting green, new pool pump & heater, designer touches throughout etc...There are multiple sliding glass door access to the private backyard ready to entertain in the indoor/outdoor living home with beautiful pool spa and lush privacy hedge. The community offers controlled gated access, two tennis courts and community pool. Located in the heart of Rancho Mirage with easy access to shopping, dining and entertainment. This is a must see, don't miss out on the opportunity to enjoy the beautiful home!
MLS #
219093164DA
Listed on
2023-04-04
Status
Sold
Price
$849,000
Type
Residential
Size of home
2015
Beds / Baths
3 / 2.00
Size of lot
3049
Community
Location address
5 Chandra Lane
Rancho Mirage 92270
Rancho Mirage 92270
General Information
Original List Price
$849,000
Price Per Sq/Ft
$421
Furnished
No
HOA Fee
$520
Land Type
Lease
Land Lease Expires
2067
Land Lease $/yr
$4,010
Association Amenities
Assoc Maintains Landscape, Assoc Pet Rules, Controlled Access, Tennis Courts
Pool
Yes
Pool Description
Heated, In Ground, Private
Spa
Yes
Spa Description
Heated, In Ground, Private
Year Built
1981
Interior Features
Open Floor Plan
Flooring
Vinyl
Appliances
Cooktop - Gas, Microwave
Patio Features
Covered
Laundry
Garage
Fireplace
Yes
Heating Type
Forced Air, Natural Gas
Cooling Type
Air Conditioning, Central
Parking Spaces
2
Parking Type
Attached, Direct Entrance, Door Opener, Garage Is Attached
Courtesy of:
OMNI Group /
Bennion Deville Homes
