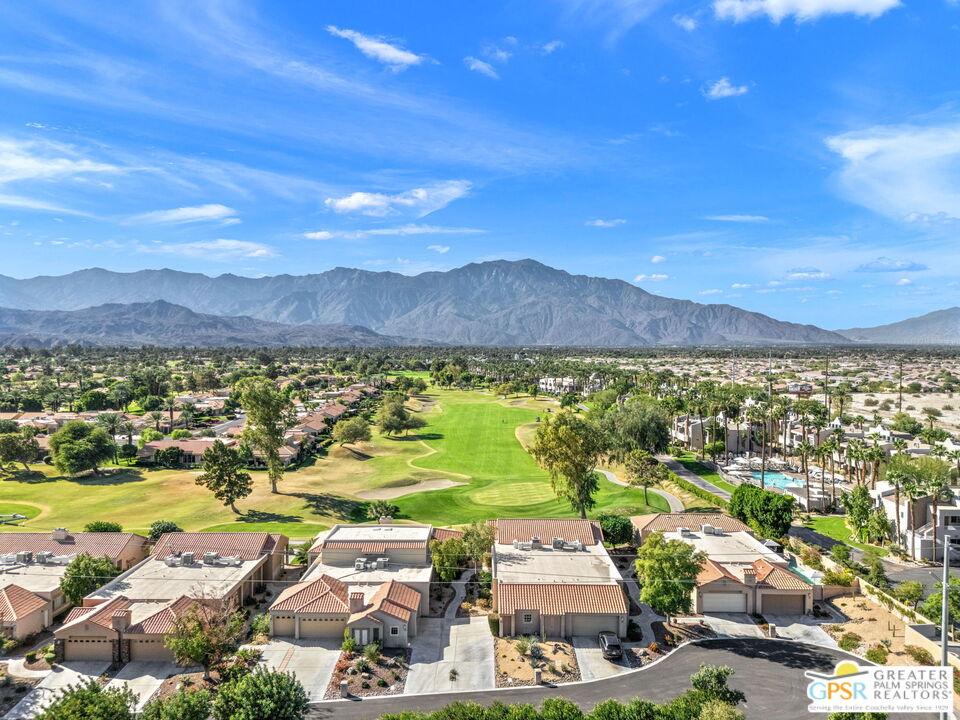$535,000
Overview
FRONT-ROW fairway and mountain views steal the show from this stylish retreat perched above the 3rd fairway of the Pete Dye Challenge Course at Mission Hills Country Club. The San Jacinto Mountains rise dramatically and when the sun sets, it's pure MAGIC. The extended patio with pergola creates the perfect scene for cocktails, dinners, or quiet mornings. Inside, tall ceilings and windows frame the views while the kitchen blends style and function with a breakfast bar and seamless flow. The primary suite features dual vanities, separate tub and shower, and clerestory window filling the room with natural light. Guest Bedroom Two is adjacent to a full bath and the den/office is currently enjoyed as a third bedroom. Attached two-car garage, and fee-simple ownership means you own the land. Mission Hills East / Deane Homes offers a relaxed resort vibe with four pools and spas, lush fairways, and gated privacy. All part of the legendary Mission Hills Country Club with three championship golf courses, top-tier tennis and pickleball, and a vibrant social scene. The Westin Mission Hills Resort is nearby and a fun option while the best of Rancho Mirage is there to enjoy as well!
MLS #
26652163PS
Listed on
2026-02-14
Status
Active
Price
$535,000
Type
Residential
Size of home
1620
Beds / Baths
3 / 2.00
Size of lot
5227
Community
Location address
105 Augusta Dr
Rancho Mirage 92270
Rancho Mirage 92270
General Information
Original List Price
$535,000
Price Per Sq/Ft
$330
Furnished
No
Floor #
1
HOA Fee
$900
Land Type
Fee
Land Lease Expires
N/A
Association Amenities
Assoc Pet Rules, Assoc Maintains Landscape, Gated Community, Gated Community Guard, Clubhouse, Spa, Pool, Pickleball, Tennis Courts, Greenbelt/Park, Golf, Bocce Ball Court, Fitness Center, Other Courts, Banquet, Lake or Pond
Community Features
Golf Course within Development
Pool
Yes
Pool Description
Association Pool, Community
Spa
Yes
Spa Description
Association Spa, Community
Year Built
1988
Interior Features
Built-Ins, Recessed Lighting, High Ceilings (9 Feet+), Open Floor Plan
Flooring
Wood Laminate, Tile
Appliances
Microwave, Oven
Patio Features
Patio Open, Covered, Concrete Slab, Tile
Laundry
Garage
Fireplace
No
Heating Type
Forced Air, Central
Cooling Type
Air Conditioning, Ceiling Fan, Central
Parking Spaces
2
Parking Type
Attached, Garage - 2 Car, Direct Entrance
Management Name
Albert Management
Management Phone
7603469000|
Courtesy of:
Brady Sandahl /
Keller Williams Luxury Homes
Other homes in Mission Hills East / Deane Homes
42 La Costa
RANCHO MIRAGE
Add to favorites
- 3 Beds
- 2.00 Baths
- 1806 sq ft.
52 Hilton Head Drive
Rancho Mirage
Add to favorites
- 3 Beds
- 2.00 Baths
- 1620 sq ft.
31 Pebble Beach Drive
Rancho Mirage
Add to favorites
- 3 Beds
- 2.00 Baths
- 1806 sq ft.
13 Pine Valley Drive
Rancho Mirage
Add to favorites
- 4 Beds
- 3.00 Baths
- 2191 sq ft.
53 Pine Valley Drive
Rancho Mirage
Add to favorites
- 3 Beds
- 2.00 Baths
- 1806 sq ft.
6 Pebble Beach Drive
Rancho Mirage
Add to favorites
- 3 Beds
- 2.00 Baths
- 1806 sq ft.
30 Hilton Head Drive
Rancho Mirage
Add to favorites
- 3 Beds
- 3.00 Baths
- 2259 sq ft.
71 Augusta Drive
Rancho Mirage
Add to favorites
- 3 Beds
- 3.00 Baths
- 2259 sq ft.
32 Colonial Drive
Rancho Mirage
Add to favorites
- 4 Beds
- 3.00 Baths
- 2950 sq ft.

