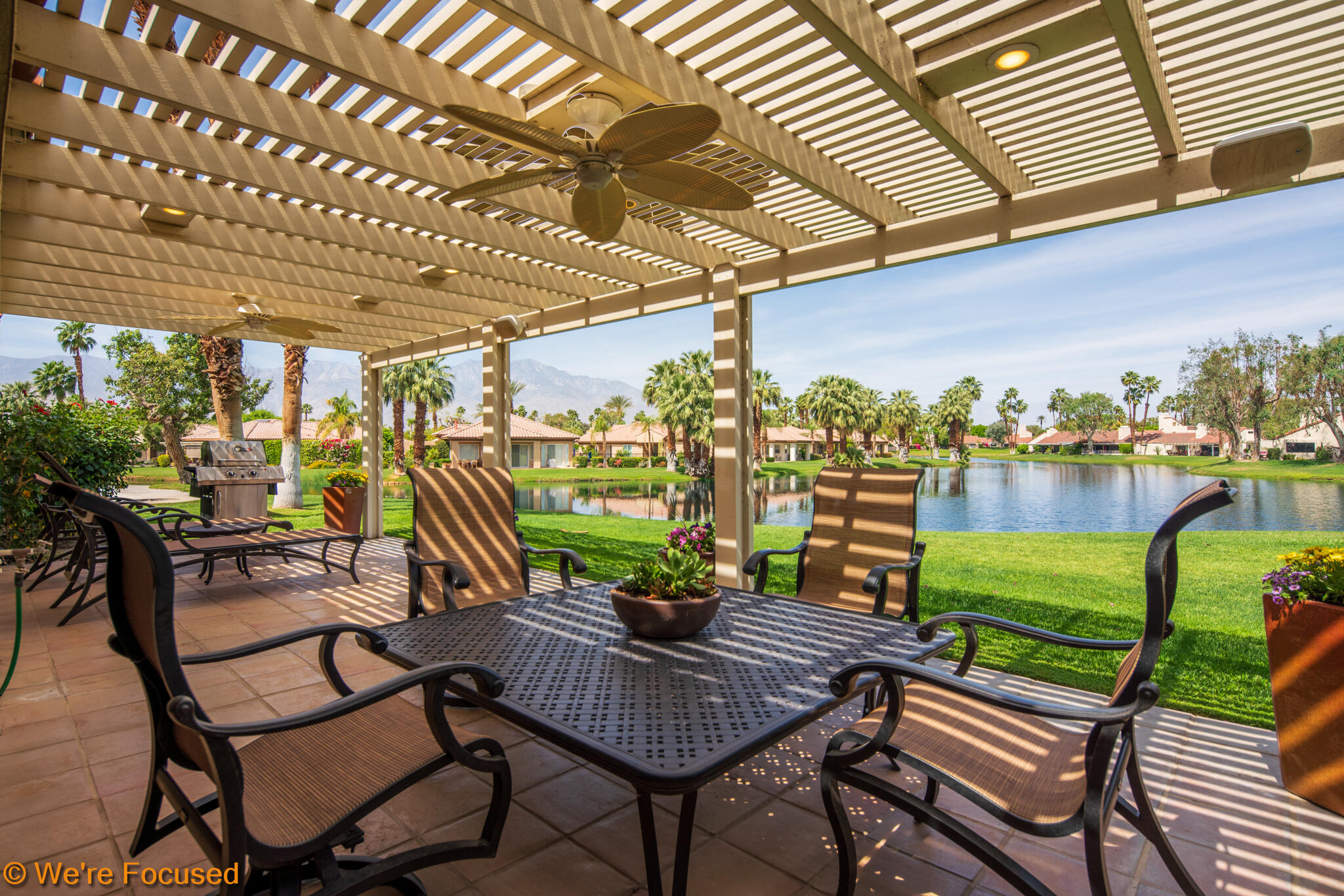$643,000
Sold On 2022-05-05
Overview
Welcome Home! Turnkey gem with stunning panoramic lakeside views of San Jacinto, San Gorgonio mountains and the lush open spaces of Mission Hills CC. Move right into this beautiful two-bedroom, tastefully furnished and decorated home with original artwork throughout. Enter a cozy dining room looking out to a Serenity Garden. Progress into a vaulted-ceiling Great Room with walls of glass, a hi-tech entertainment center, a ledgestone fireplace, and a Wet Bar opening out to a spacious tiled Alumawood-covered outdoorentertainment center, with fans and outdoor sound system. Enjoy your morning coffee in a private, covered Front Courtyard.Kitchen enhanced with granite countertops, stainless steel appliances and ample cabinet space. Master Suite features vaulted ceilings, slider to the Front Courtyard. Master Bath features granite counter tops, tub, separate shower and his and and hers vanities.Host guests in a Guest Bedroom in a separate wing with ensuite Bath and slider to the Front Courtyard. Choose from five swimming pools and spas just out the Patio or front door. MHCC amenities including Tennis Courts, Fitness Center, Pickleball Courts and Croquet Lawns with a social membership. A one-of-a-kind home in which to celebrate the good life! Conveniently located and easy access to the Palm Springs Airport, the shops at El Paseo, Casinos, as well as fine dining. No showings on 4-14. Showings resume on 4-15 at 1:00 pm.
MLS #
219077035DA
Listed on
2022-04-08
Status
Sold
Price
$520,000
Type
Residential
Size of home
1535
Beds / Baths
2 / 2.00
Size of lot
2178
Community
Location address
455 Sunningdale Drive
Rancho Mirage 92270
Rancho Mirage 92270
General Information
Original List Price
$520,000
Price Per Sq/Ft
$339
Furnished
Yes
HOA Fee
$620
Land Type
Lease
Land Lease Expires
2054
Land Lease $/yr
$1,848
Association Amenities
Assoc Maintains Landscape, Greenbelt/Park, Guest Parking
Community Features
Community Mailbox
Pool
Yes
Spa
Yes
Year Built
1981
Interior Features
Cathedral-Vaulted Ceilings, High Ceilings (9 Feet+), Open Floor Plan, Recessed Lighting, Wet Bar
Flooring
Carpet, Travertine
Appliances
Microwave
Patio Features
Brick, Covered
Laundry
Room
Fireplace
Yes
Heating Type
Forced Air, Natural Gas
Cooling Type
Central
Parking Spaces
2
Parking Type
Detached, Door Opener, Garage Is Detached
Courtesy of:
Christine Hernandez /
Berkshire Hathaway HomeServices California Propert
Other homes in Mission Hills Country Club
559 Desert West Drive
Rancho Mirage
Add to favorites
- 3 Beds
- 3.00 Baths
- 2420 sq ft.
133 Desert West Drive
Rancho Mirage
Add to favorites
- 3 Beds
- 3.00 Baths
- 2188 sq ft.
816 Inverness Drive
Rancho Mirage
Add to favorites
- 3 Beds
- 3.00 Baths
- 2227 sq ft.
652 Hospitality Drive
Rancho Mirage
Add to favorites
- 2 Beds
- 2.00 Baths
- 1984 sq ft.
714 Inverness Drive
Rancho Mirage
Add to favorites
- 3 Beds
- 3.00 Baths
- 2227 sq ft.
544 Desert West Drive
Rancho Mirage
Add to favorites
- 2 Beds
- 2.00 Baths
- 1984 sq ft.
363 Wimbledon Dr
Rancho Mirage
Add to favorites
- 1 Beds
- 2.00 Baths
- 1049 sq ft.
817 Inverness Drive
Rancho Mirage
Add to favorites
- 3 Beds
- 3.00 Baths
- 2227 sq ft.
20 Mission Court
Rancho Mirage
Add to favorites
- 2 Beds
- 2.00 Baths
- 1363 sq ft.

