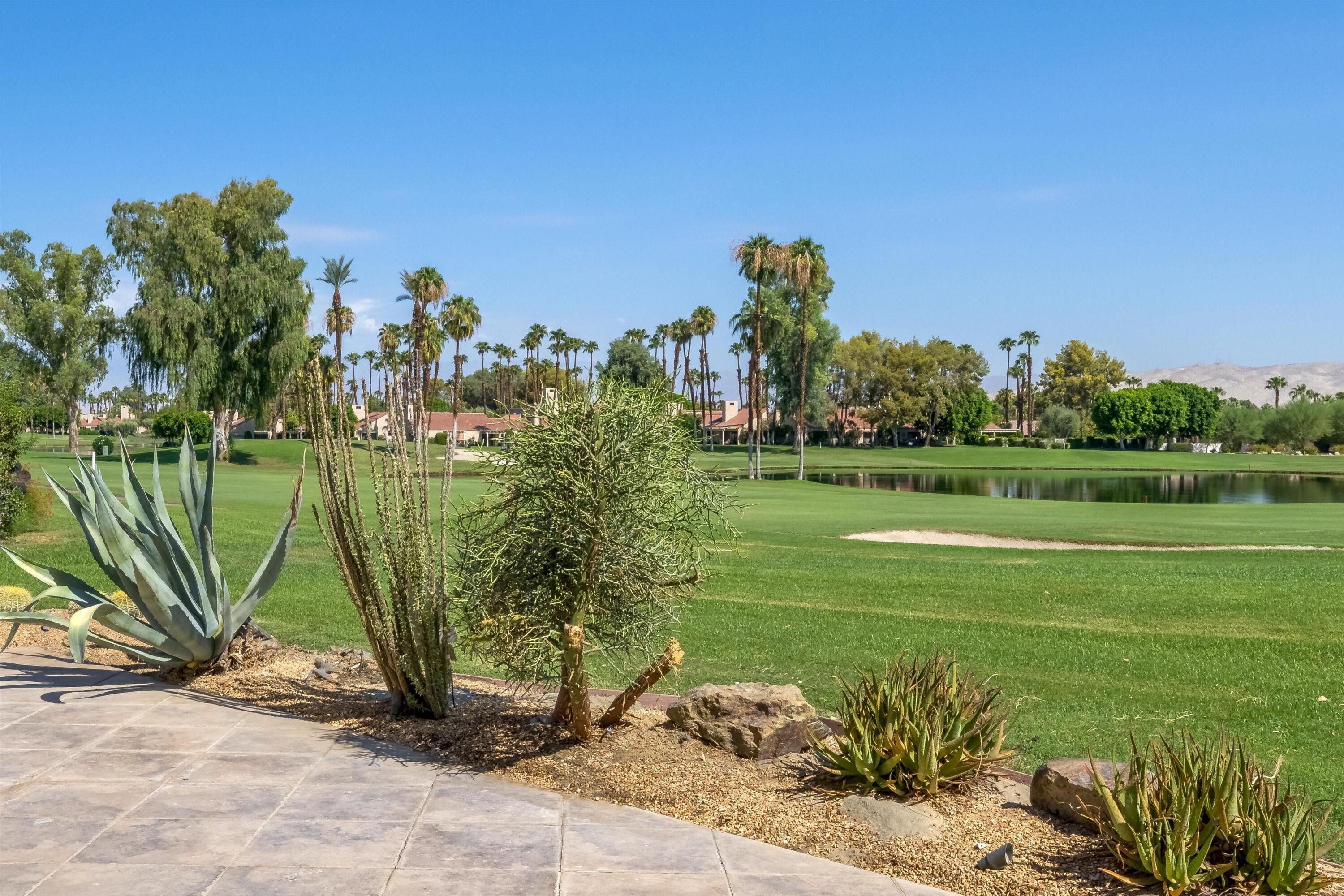$599,000
Sold On 2022-12-06
Overview
PRIME FAIRWAY / LAKE / MOUNTAIN VIEWS from Living Room, Dining and Master. **Seller to pay the Full Cost To Renew 99 Year Lease of $17,650! Expanded open Kitchen featuring custom cabinets, breakfast bar, stone counters and stainless appliances. Vaulted ceilings create an OPEN FEEL that expands from your first steps through double door Entry throughout the tiled Living Areas. Remodeled baths each feature custom tile showers and separate soaking tubs. Private courtyard entry and 2nd front patio from family room glass slider. Wide rear tiled patio looks out to Mountains as a backdrop of lake and Arnold Palmer Course. Large separated guest suite directly accesses spa-like hall bath. Home features fireplace, wet-bar, wine-fridge, built-in BBQ, laundry room, oversize 2 car garage plus golf cart space w/ separate door. Gated Mission Hills Country Club Desert Lifestyle has three 18-hole Championship Golf Courses, Tennis hard courts and grass, Pickle-ball, Fitness, Croquet, pool complex with aqua aerobics classes, and Social Memberships available. Convenient 15 minutes to The River or Palm Desert Premier El Paseo Shopping & Dining District, while just 7 miles to Palm Springs Airport.
MLS #
219083590PS
Listed on
2022-08-25
Status
Sold
Price
$629,000
Type
Residential
Size of home
2010
Beds / Baths
2 / 2.00
Size of lot
7405
Community
Location address
10411 Sunningdale Drive
Rancho Mirage 92270
Rancho Mirage 92270
Video
General Information
Original List Price
$649,000
Price Per Sq/Ft
$313
Furnished
Yes
Floor #
1
HOA Fee
$763
Land Type
Lease
Land Lease Expires
2054
Land Lease $/yr
$2,826
Association Amenities
Assoc Pet Rules, Controlled Access, Greenbelt/Park
Community Features
Community Mailbox, Golf Course within Development
Pool
Yes
Pool Description
Community, Fenced, In Ground, Safety Fence
Spa
Yes
Spa Description
Community, Heated with Gas, Hot Tub, In Ground
Year Built
1987
Interior Features
Cathedral-Vaulted Ceilings, High Ceilings (9 Feet+), Open Floor Plan, Recessed Lighting, Track Lighting, Wet Bar
Flooring
Carpet, Tile
Appliances
Built-In BBQ, Convection Oven, Cooktop - Gas, Microwave, Oven-Electric, Range
Patio Features
Brick, Concrete Slab
Laundry
Room
Fireplace
Yes
Heating Type
Central, Forced Air, Natural Gas
Cooling Type
Air Conditioning, Ceiling Fan, Central, Electric
Parking Spaces
4
Parking Type
Attached, Door Opener, Garage Is Attached, Golf Cart, Side By Side
Management Name
Personalize Property Management
Management Phone
760-325-9500
Courtesy of:
Cory Alan /
eXp Realty of California, Inc
Other homes in Mission Hills Country Club
652 Hospitality Drive
Rancho Mirage
Add to favorites
- 2 Beds
- 2.00 Baths
- 1984 sq ft.
714 Inverness Drive
Rancho Mirage
Add to favorites
- 3 Beds
- 3.00 Baths
- 2227 sq ft.
544 Desert West Drive
Rancho Mirage
Add to favorites
- 2 Beds
- 2.00 Baths
- 1984 sq ft.
363 Wimbledon Dr
Rancho Mirage
Add to favorites
- 1 Beds
- 2.00 Baths
- 1049 sq ft.
511 Desert West Dr
Rancho Mirage
Add to favorites
- 3 Beds
- 3.00 Baths
- 2420 sq ft.
817 Inverness Drive
Rancho Mirage
Add to favorites
- 3 Beds
- 3.00 Baths
- 2227 sq ft.
510 Desert West Drive
Rancho Mirage
Add to favorites
- 3 Beds
- 3.00 Baths
- 2727 sq ft.
609 Desert West Drive
Rancho Mirage
Add to favorites
- 2 Beds
- 2.00 Baths
- 2195 sq ft.
22 Mission Court
Rancho Mirage
Add to favorites
- 3 Beds
- 2.00 Baths
- 1382 sq ft.

