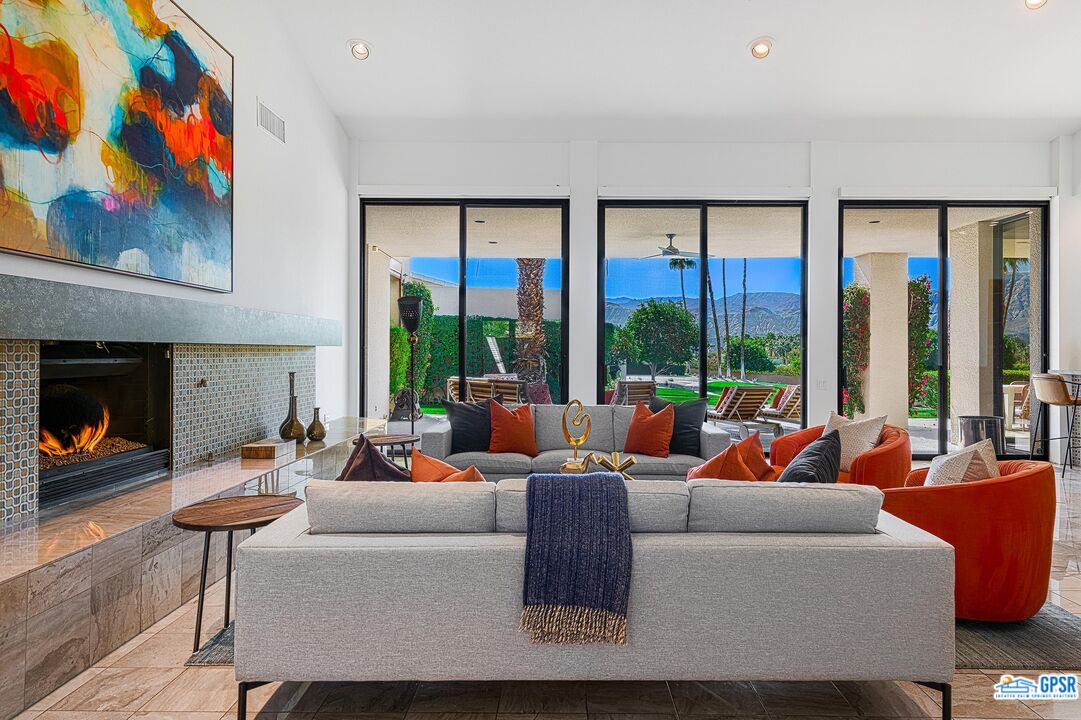$1,145,000
Sold On 2023-04-03
Overview
One of the most expansive South and West facing mountain views in Rancho Mirage. Located close to Mission Hills and Tamarisk Country Clubs. This intimate development of seven luxury homes offering resort-style living complete with a large pool and sunken championship tennis courts on over 4.5 acres all behind security gates. Entertain graciously beside the fireplace within the soaring ceilings of this dramatic architecture surrounded by substantial windows overlooking lawns leading to vast mountain views. Some original Steve Chase interior elements remain. Enjoy the views from the large, covered patio running the length of the home. 3 large master En suite bedrooms, a huge, vaulted ceiling great room, sunken bar, and perfect dining area. Large kitchen, separate laundry leading to the attached garage. Imagine your very own estate as each home is situated so no one can see in. All of this plus solar. 15 minutes to Palm Springs airport, and 20 minutes from the vibe and bustle of downtown Palm Springs. This truly is the perfect location.
MLS #
23-237613
Listed on
2023-02-16
Status
Sold
Price
$1,145,000
Type
Residential
Size of home
3750
Beds / Baths
3 / 4.00
Size of lot
8712
Community
Location address
71042 Los Altos Ct
Rancho Mirage 92270
Rancho Mirage 92270
General Information
Original List Price
$1,145,000
Price Per Sq/Ft
$305
Furnished
No
Floor #
1
HOA Fee
$1450
Land Type
Fee
Land Lease Expires
N/A
Association Amenities
Controlled Access, Tennis Courts
Pool
Yes
Pool Description
Heated, In Ground, Safety Fence, Community
Spa
Yes
Spa Description
Community, Heated, Heated with Gas, In Ground
Year Built
1984
Interior Features
Cathedral-Vaulted Ceilings, Bar
Flooring
Carpet, Travertine
Appliances
Built-In BBQ, Range Hood
Patio Features
Concrete Slab, Covered
Laundry
Room
Fireplace
Yes
Heating Type
Forced Air, Natural Gas
Cooling Type
Central, Air Conditioning
Parking Spaces
4
Parking Type
Garage - 2 Car, Direct Entrance
Courtesy of:
P S Properties /
Bennion Deville Homes
