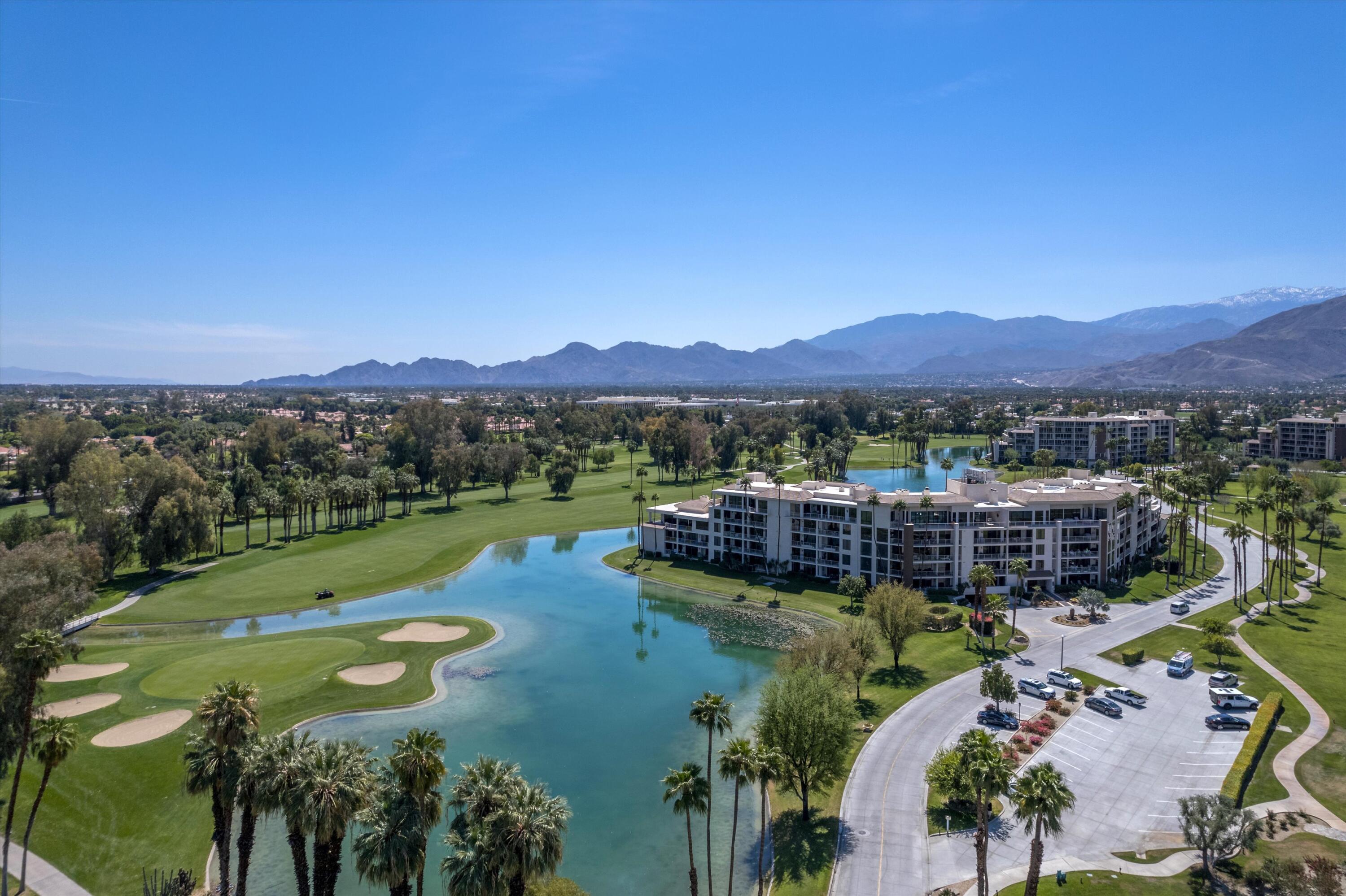$619,000
Overview
Reduced $20,000! Enjoy Carefree living in this popular spacious dual-primary suite floorplan with floor-to-ceiling 9-ft windows with Panoramic Mountain, lake & golf course views, along with formal entry, gas fireplace, wet bar, spacious bathroom with double sinks, separate tub & shower.(Per homeowner)'' New in recent years1.Hot water heater2.New GFCI circuits in bathrooms3.Fireplace gas log fixture4.Removal of popcorn ceilings5.Master Bathroom shower and tile6.Toto toilets in both bathrooms7.Adura luxury vinyl floor tile8.Updated coaxial cabling9.Replaced building and unit waste water pipesNew in 20231.New controller for air conditioning2.Carpets and Tile deep cleaned3.New deck carpeting4.New dishwasher5.New refrigerator6.New dining room chandelier'' HOA dues include cable TV with HBO/Showtime, Internet Wi-Fi service, water, gas, trash, much more. Desert Island is a unique high-rise condominium community nestled on a lush green 25-acre island, surrounded by a sparkling lake and immaculate 18-hole championship golf course. Homeowners enjoy the open park-like grounds with walking paths, fruit trees, benches, tennis and pickleball courts, heated swimming pools and spas, pedal boats, fishing and 24-hour guard gate entry. Centrally located in Rancho Mirage to shopping, restaurants, entertainment and more. Buyer to verify square footage.
MLS #
219102809DA
Listed on
2023-11-10
Status
Active
Price
$619,000
Type
Residential
Size of home
1815
Beds / Baths
2 / 2.00
Size of lot
2178
Community
Location address
910 Island DR #310
Rancho Mirage 92270
Rancho Mirage 92270
Video
General Information
Original List Price
$639,000
Price Per Sq/Ft
$341
Furnished
No
Floor #
3
HOA Fee
$1300
Land Type
Fee
Land Lease Expires
N/A
Association Amenities
Assoc Pet Rules, Controlled Access, Elevator, Fitness Center, Guest Parking, Lake or Pond, Onsite Property Management, Sport Court, Tennis Courts
Community Features
Community Mailbox, Golf Course within Development
Pool
Yes
Pool Description
Community, Fenced, Gunite, Heated, In Ground
Spa
Yes
Spa Description
Community, Fenced, Gunite, Heated, In Ground
Year Built
1980
Interior Features
Living Room Balcony, Wet Bar
Flooring
Carpet, Mixed
Appliances
Cooktop - Electric, Oven-Electric, Range, Range Hood
Patio Features
Covered
Laundry
Room
Fireplace
Yes
Heating Type
Electric, Heat Pump
Cooling Type
Air Conditioning, Central, Electric, Heat Pump(s)
Parking Spaces
1
Parking Type
Assigned, Attached, Community Garage, Garage Is Attached, Parking for Guests, Subterranean
Courtesy of:
Debra Manning /
Bennion Deville Homes
Other homes in Desert Island
899 Island DR #504
Rancho Mirage
Add to favorites
- 2 Beds
- 2.00 Baths
- 1722 sq ft.
910 Island DR #214
Rancho Mirage
Add to favorites
- 2 Beds
- 2.00 Baths
- 2159 sq ft.
899 Island DR #204
Rancho Mirage
Add to favorites
- 3 Beds
- 3.00 Baths
- 2325 sq ft.
910 Island DR #506
RANCHO MIRAGE
Add to favorites
- 3 Beds
- 3.00 Baths
- 3225 sq ft.
910 Island DR #210
Rancho Mirage
Add to favorites
- 2 Beds
- 2.00 Baths
- 2159 sq ft.
900 Island DR #705
Rancho Mirage
Add to favorites
- 3 Beds
- 3.00 Baths
- 3142 sq ft.
900 Island DR #114
Rancho Mirage
Add to favorites
- 2 Beds
- 2.00 Baths
- 1967 sq ft.
910 Island DR #103
Rancho Mirage
Add to favorites
- 2 Beds
- 2.00 Baths
- 1783 sq ft.
900 Island DR #108
Rancho Mirage
Add to favorites
- 2 Beds
- 2.00 Baths
- 1942 sq ft.

