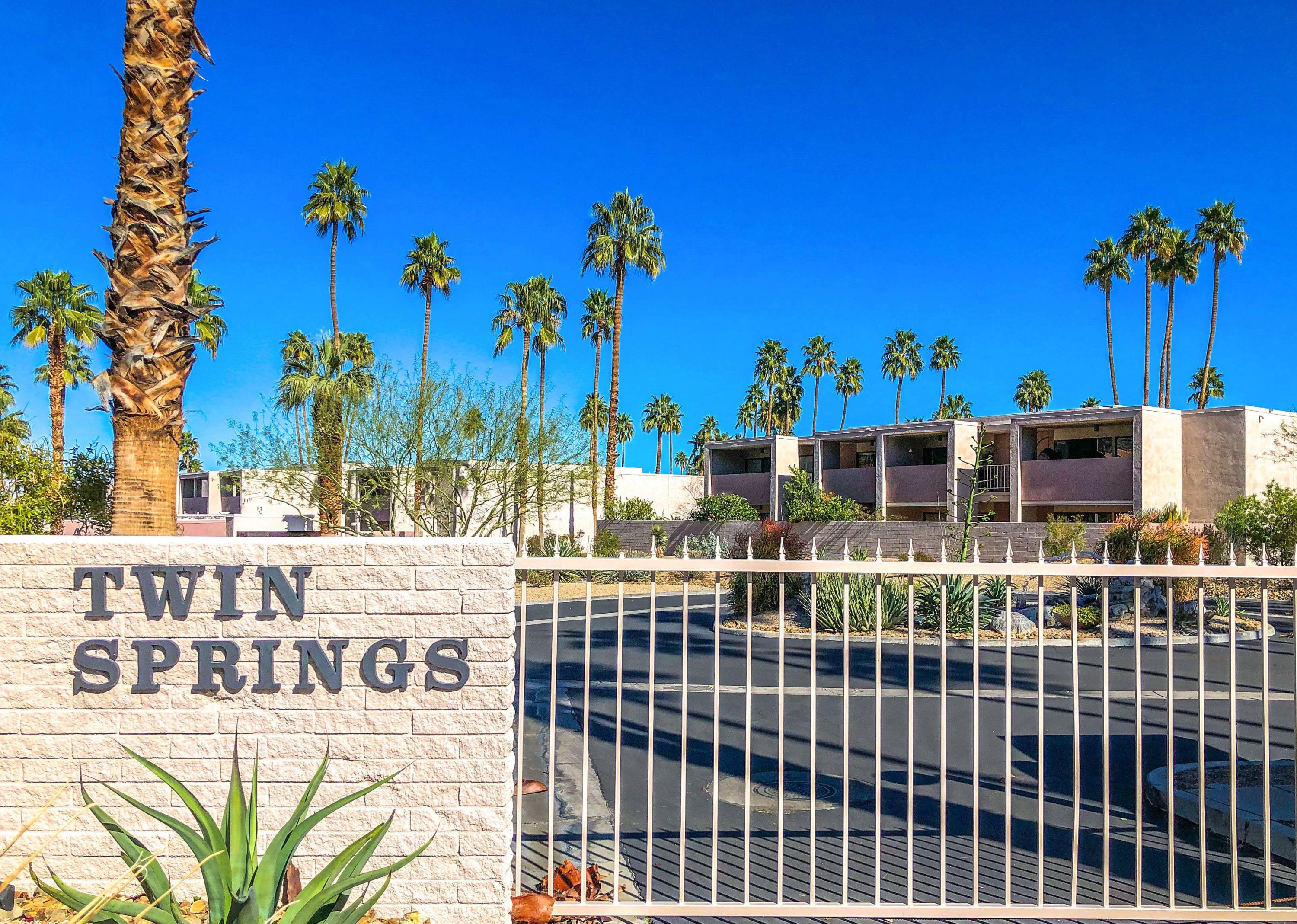$433,000
Sold On 2020-09-11
Overview
Discover the wonderful world of Twin Springs in South Palm Springs, a quaint, iconic & intimate community of only 40 units designed by renowned architect Donald Wexler, A.I.A., and located minutes from downtown Palm Springs & walking distance to multiple hiking trails. This extremely spacious & bright top floor condo features nearly 1600 sq.ft. of living space with a 2 bed/2 bath open floor plan perfect for entertaining on all scales. The current owners undertook a recent & thorough renovation which included not only new imported porcelain tile floor throughout (sound barrier installed), a brand new kitchen with European style cabinetry, quartz countertops, stainless steel appliances, smooth ceilings, complete new master bath redesign with a huge walk-in shower and double vanities , custom lighting, updated guest bath , new fixtures but also a new high end HVAC system & water heater. Relax & soak up the sun on the oversized balcony which runs the entire length of the condo with the best orientation to enjoy the spectacular pool & mountain vistas. This gated community offers a terrific club house, two pools, tennis , assigned covered parking with a private storage unit...A real gem!
MLS #
219041920PS
Listed on
2020-04-17
Status
Sold
Price
$433,000
Type
Residential
Size of home
1575
Beds / Baths
2 / 2.00
Size of lot
1742
Community
Location address
2696 Sierra Madre #A14
Palm Springs 92264
Palm Springs 92264
Video
General Information
Original List Price
$433,000
Price Per Sq/Ft
$275
Furnished
No
HOA Fee
$526
Land Type
Fee
Land Lease Expires
N/A
Association Amenities
Assoc Maintains Landscape, Assoc Pet Rules, Billiard Room, Card Room, Clubhouse, Guest Parking, Rec Multipurpose Rm, Sauna, Tennis Courts
Community Features
Community Mailbox
Pool
Yes
Pool Description
Community, Gunite, Heated, In Ground
Spa
Yes
Spa Description
Community, Gunite, Heated, In Ground
Year Built
1973
Interior Features
High Ceilings (9 Feet+), Laundry Closet Stacked, Living Room Balcony, Open Floor Plan, Storage Space
Flooring
Tile
Appliances
Microwave, Oven-Electric, Range
Patio Features
Covered, Enclosed
Laundry
In Closet
Fireplace
No
Heating Type
Central, Forced Air, Heat Pump, Natural Gas
Cooling Type
Air Conditioning, Central
Parking Spaces
1
Parking Type
Assigned, Parking for Guests
Management Name
Gaffney group
Management Phone
760 327 0301
Courtesy of:
Gregory Albert /
Keller Williams Luxury Homes
