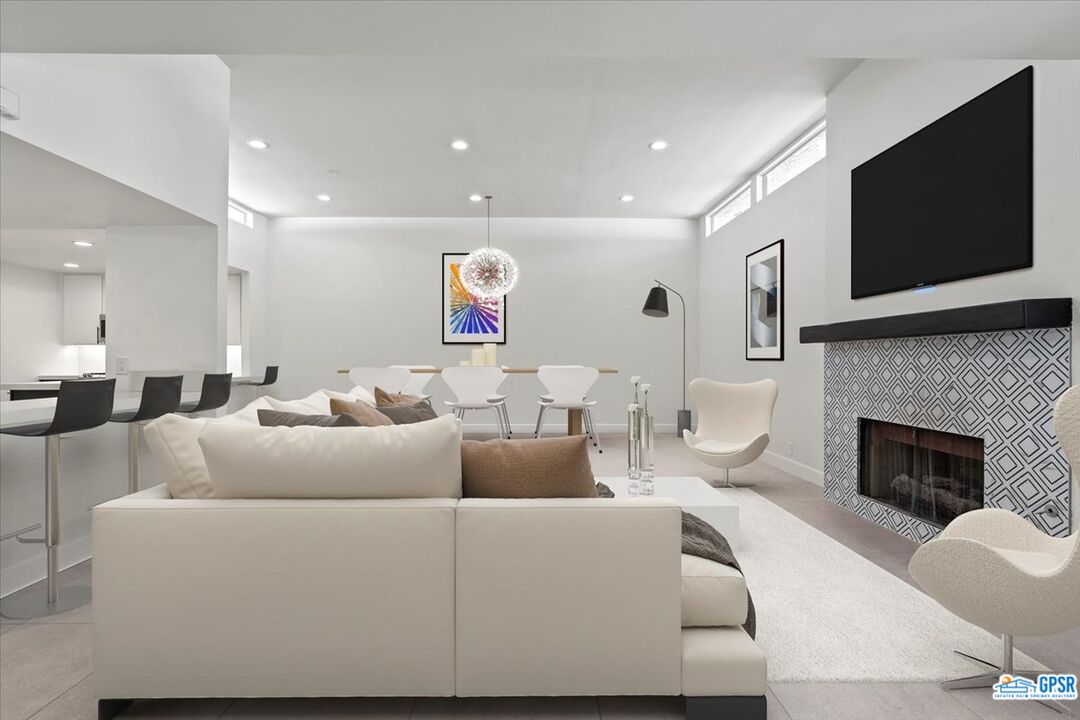$679,000
Sold On 2022-08-22
Overview
This beautifully remodeled light, bright condo on FEE SIMPLE LAND is the perfect retreat for living the desert lifestyle! An end unit with only one shared wall on a tree-lined street, this home enjoys its own fenced, back patio with new ficus hedge and Meyer lemon tree for privacy plus a view of the beautiful mountains. Inside, enjoy tiled floors in all common areas and baths. The master bedroom and guest room are carpeted with walk-in closets. There are additional closets in the primary ensuite and a new bathroom. The third bedroom off the great room has barn doors & a walk-in closet - perfect for an office, den, or guest bedroom. All bedrooms are separated for privacy. Open concept living is spacious and includes new AC & new energy saving sliders and windows. In the great room you will find a tiled fireplace, wet bar with wine fridge, and clerestory windows. The kitchen features all stainless appliances, beautiful white quartz counters, an eat-in nook and a pantry and direct entry to/from the 2-car attached garage with cabinetry and a new stainless washer/dryer. Walk to Ralphs, Jensens, and the Smoketree Plaza. This resort-like community features multiple pools, spas and tennis courts, and is centrally located in South Palm Springs, close to all the activities of Downtown Palm Springs. A definite must see home!
MLS #
22-175039
Listed on
2022-07-07
Status
Sold
Price
$699,000
Type
Residential
Size of home
1897
Beds / Baths
3 / 2.00
Size of lot
3049
Community
Location address
1433 Versailles Dr
Palm Springs 92264
Palm Springs 92264
Video
General Information
Original List Price
$699,000
Price Per Sq/Ft
$368
Furnished
No
Floor #
1
HOA Fee
$501
Land Type
Fee
Land Lease Expires
N/A
Association Amenities
Tennis Courts, Spa, Pool
Pool
Yes
Pool Description
Heated And Filtered, In Ground, Community
Spa
Yes
Spa Description
Community, Gunite, Heated
Year Built
1981
Interior Features
Common Walls, Drywall Walls, Open Floor Plan, High Ceilings (9 Feet+), Recessed Lighting, Wet Bar
Flooring
Carpet, Tile
Appliances
Free Standing Gas, Microwave
Patio Features
Concrete Slab
Laundry
Garage
Fireplace
Yes
Heating Type
Central, Natural Gas
Cooling Type
Air Conditioning, Ceiling Fan, Central
Parking Spaces
2
Parking Type
Garage - 2 Car, Private Garage, Direct Entrance, Door Opener
Management Name
The Versailles HOA
Management Phone
7603452449|
Courtesy of:
Randy Heyl /
Bennion Deville Homes
Other homes in The Versailles
1602 S Andee Drive
Palm Springs
Add to favorites
- 2 Beds
- 2.00 Baths
- 1305 sq ft.
1641 S Cerritos Dr
Palm Springs
Add to favorites
- 2 Beds
- 2.00 Baths
- 1305 sq ft.
2056 Normandy Court
Palm Springs
Add to favorites
- 2 Beds
- 2.00 Baths
- 1305 sq ft.
