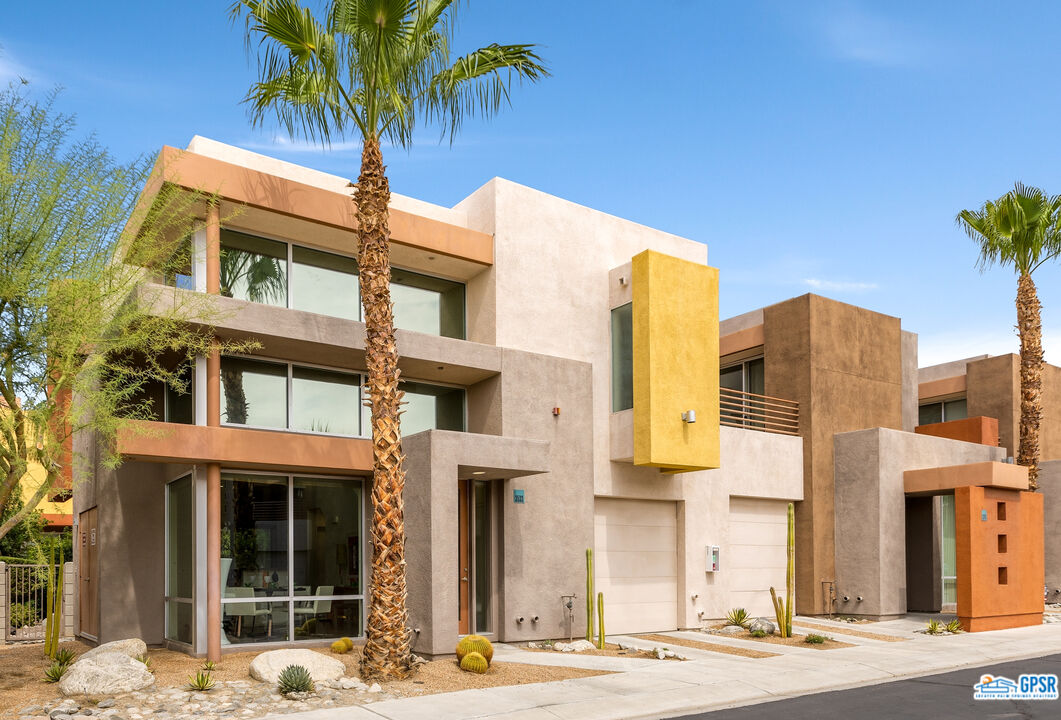$539,000
Sold On 2022-08-08
Overview
Situated behind the gates of Palermo, a walled and gated community built in 2007, this rarely available, unique and modern 2 bedroom, 2 1/2 bath home with an office loft awaits you. Designed by renowned Palm Springs architect Chris Mills, this Plan A corner, end unit facing east has 20 feet of windows in the front wrapping around the corner for incredible light and space. It is one of the best located units in the complex with easy access to the clubhouse, pool and spa. Enter the light, bright living area, open kitchen with solid Granite countertops and light wood cabinetry, large breakfast bar and dining area, all with easy to maintain, natural concrete finished floors. The adjacent great room area leads out to your professionally landscaped backyard. The covered patio offers a fireplace for those romantic, cool winter evenings. A powder bathroom for your guests is next to the direct access to your garage. On the second floor are your office/den loft and 2 master suites. The washer and dryer are also on the second floor. The large balcony connecting both suites offers beautiful views of the mountains! Palermo's modern clubhouse includes a fitness center, billiards, a catering kitchen and the community offers 2 pools and spas, You own the land .
MLS #
22-178027
Listed on
2022-07-22
Status
Sold
Price
$539,000
Type
Residential
Size of home
1387
Beds / Baths
2 / 3.00
Size of lot
1208
Community
Location address
3533 Penny Ln
Palm Springs 92262
Palm Springs 92262
Video
General Information
School District
Palm Springs Unified
Original List Price
$539,000
Price Per Sq/Ft
$389
Furnished
No
Floor #
1
HOA Fee
$349
Land Type
Fee
Land Lease Expires
N/A
Association Amenities
Billiard Room, Card Room, Fitness Center, Meeting Room
Pool
Yes
Pool Description
Association Pool, In Ground, Community
Spa
Yes
Spa Description
Association Spa, Community, In Ground
Year Built
2007
Interior Features
High Ceilings (9 Feet+), Laundry - Closet Stacked, Open Floor Plan, Two Story Ceilings, Recessed Lighting
Flooring
Stained Concrete, Carpet
Appliances
Microwave, Oven
Patio Features
Covered
Laundry
Laundry Closet Stacked, Laundry Area, Inside, Room
Fireplace
No
Heating Type
Central, Natural Gas
Cooling Type
Air Conditioning, Central
Parking Spaces
1
Parking Type
Attached, Garage - 1 Car, Garage Is Attached, Garage, Direct Entrance, Door Opener, Private Garage, Parking for Guests
Management Name
Millenium Community Association
Management Phone
7608348948|
Courtesy of:
Mark Stilwell /
HomeSmart
