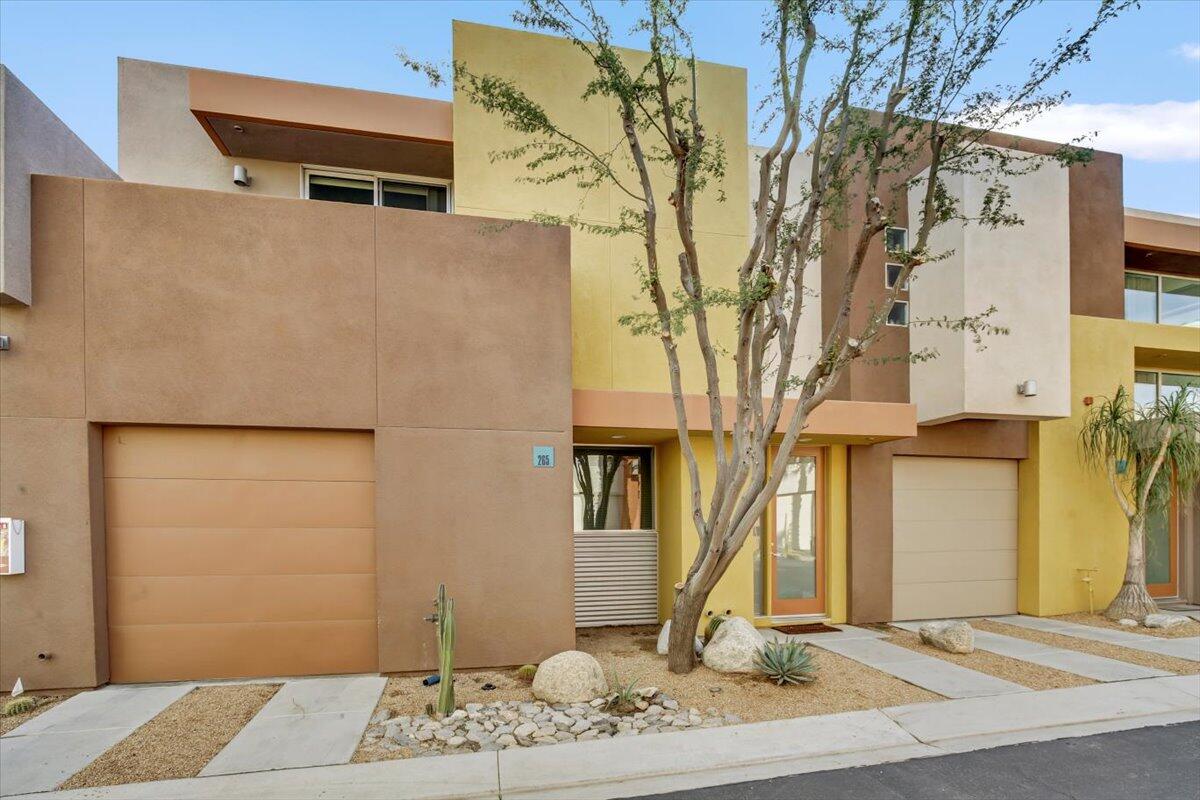$485,000
Sold On 2023-05-24
Overview
Welcome to your perfect desert oasis in sunny Palm Springs! This 2 bedroom, 2.5 bathroom Palermo condo is the ideal spot to kick back and enjoy all that this beautiful area has to offer. Built in 2007, this home boasts a modern open floorpan with 1300 square feet of living space and 30 foot high ceilings in main living area, along with upgraded polished concrete flooring on the main level and high-end tile in the master bathroom. From the balcony you can take in stunning views of windmills and breathtaking sunsets!The outdoor area has been professionally landscaped for your enjoyment and relaxation and an outdoor fireplace to cuddle up next to for those cooler winter nights. Plus, an attached garage and newer appliances including a washer/dryer have recently been installed for your convenience. Best of all - it's just two doors down from one of two heated pools! You'll also find plenty of amenities within walking distance like a fitness center, meeting facility, and picnic areas so you can entertain guests with ease.If you're looking for a move-in ready home that offers style, comfort & luxury - look no further than this incredible Palm Springs condo! Schedule your showing today!
MLS #
219089341PS
Listed on
2023-01-09
Status
Sold
Price
$495,000
Type
Residential
Size of home
1306
Beds / Baths
2 / 3.00
Size of lot
1199
Community
Location address
265 Sandy Point Trail
Palm Springs 92262
Palm Springs 92262
General Information
School District
Palm Springs Unified
Original List Price
$510,000
Price Per Sq/Ft
$379
Furnished
No
Floor #
1
HOA Fee
$350
Land Type
Fee
Land Lease Expires
N/A
Association Amenities
Assoc Maintains Landscape, Banquet, Barbecue, Controlled Access, Guest Parking, Hot Water, Meeting Room, Onsite Property Management, Picnic Area, Rec Multipurpose Rm
Community Features
Community Mailbox
Pool
Yes
Pool Description
Community, In Ground
Spa
Yes
Spa Description
Community, In Ground
Year Built
2007
Interior Features
Bar, Built-Ins, Cathedral-Vaulted Ceilings, High Ceilings (9 Feet+), Open Floor Plan, Phone System, Recessed Lighting, Storage Space
Flooring
Carpet, Cement, Tile
Appliances
Oven-Gas, Range, Warmer Oven Drawer
Patio Features
Concrete Slab, Covered
Laundry
Laundry Area, Room
Fireplace
Yes
Heating Type
Forced Air, Natural Gas
Cooling Type
Air Conditioning, Central, Gas
Parking Spaces
3
Parking Type
Attached, Garage Is Attached, Parking for Guests
Disability Access
Customized Wheelchair Accessible
Courtesy of:
Daniel Stuart /
Bennion Deville Homes
