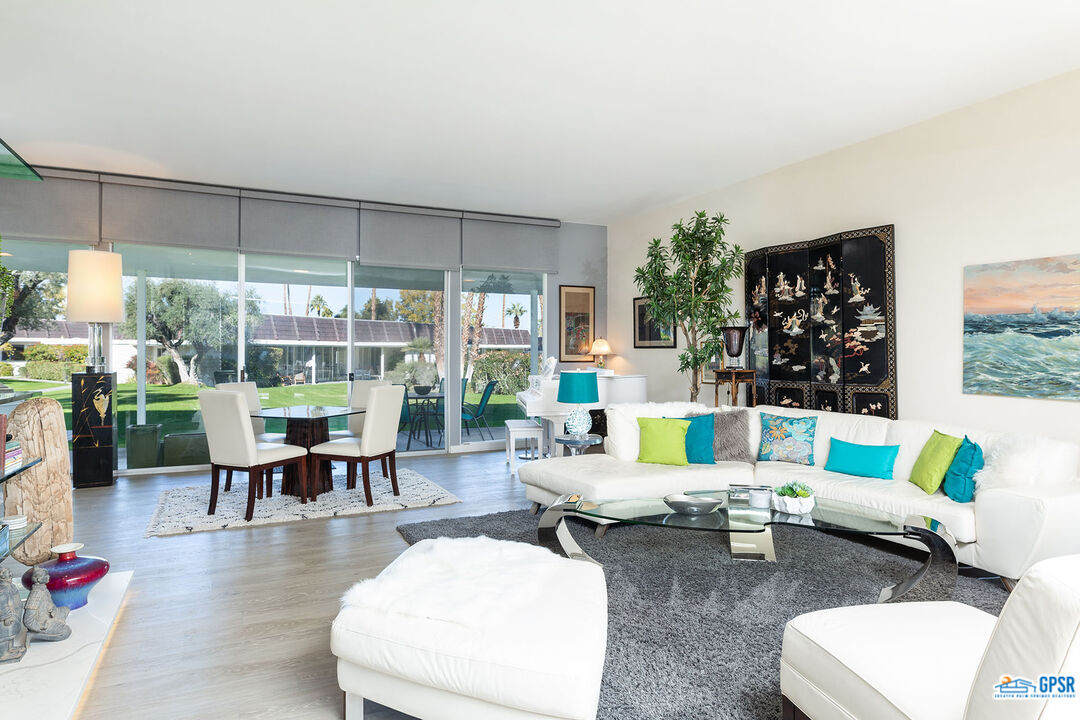$950,000
Sold On 2023-04-28
Overview
A rarely available complex, this unit has been family owed since new. A John Elgin Woolf architectural home located in Marabelle Estates of South Palm Springs, built in 1971, a master of Hollywood Regency, one of only three designed communities in the desert by Woolf. Over 2,400sf with three bedrooms, three baths (two master suits), floor to ceiling walls of glass leading out to spacious patios or courtyard spaces. The private courtyard opens up to two bedrooms and the living area offering picturesque mountain views, perfect to extend the entertaining space or a setting for a quiet cup of coffee. Updated recently with graceful bath areas, spacious kitchen, a double door entry, and laundry room, designer touches throughout make this ideal for a primary residence or the perfect get away. The furnishings and artwork were specifically selected to set the feeling, most are available outside of escrow. Marabelle Estates is a low density community of 26 residences on approximately ten acres offering resort lifestyle with tennis courts/pools/spas moments from shops, cafes, hiking and bike trails. Take a look and be ready to move in.
MLS #
23-228883
Listed on
2023-01-05
Status
Sold
Price
$1,049,000
Type
Residential
Size of home
2466
Beds / Baths
3 / 3.00
Size of lot
3920
Community
Location address
2163 Marabella Ln
Palm Springs 92264
Palm Springs 92264
Video
General Information
Original List Price
$1,099,800
Price Per Sq/Ft
$425
Furnished
No
Floor #
1
HOA Fee
$885
Land Type
Fee
Land Lease Expires
N/A
Association Amenities
Pool, Spa, Tennis Courts
Pool
Yes
Pool Description
Association Pool, Community
Spa
Yes
Spa Description
Association Spa
Year Built
1971
Interior Features
High Ceilings (9 Feet+)
Flooring
Carpet, Laminate
Appliances
Free Standing Electric
Patio Features
Concrete Slab
Laundry
In Unit, Room
Fireplace
No
Heating Type
Central, Forced Air
Cooling Type
Air Conditioning, Central
Parking Spaces
1
Parking Type
Garage - 1 Car
Courtesy of:
John Burge /
Bennion Deville Homes
