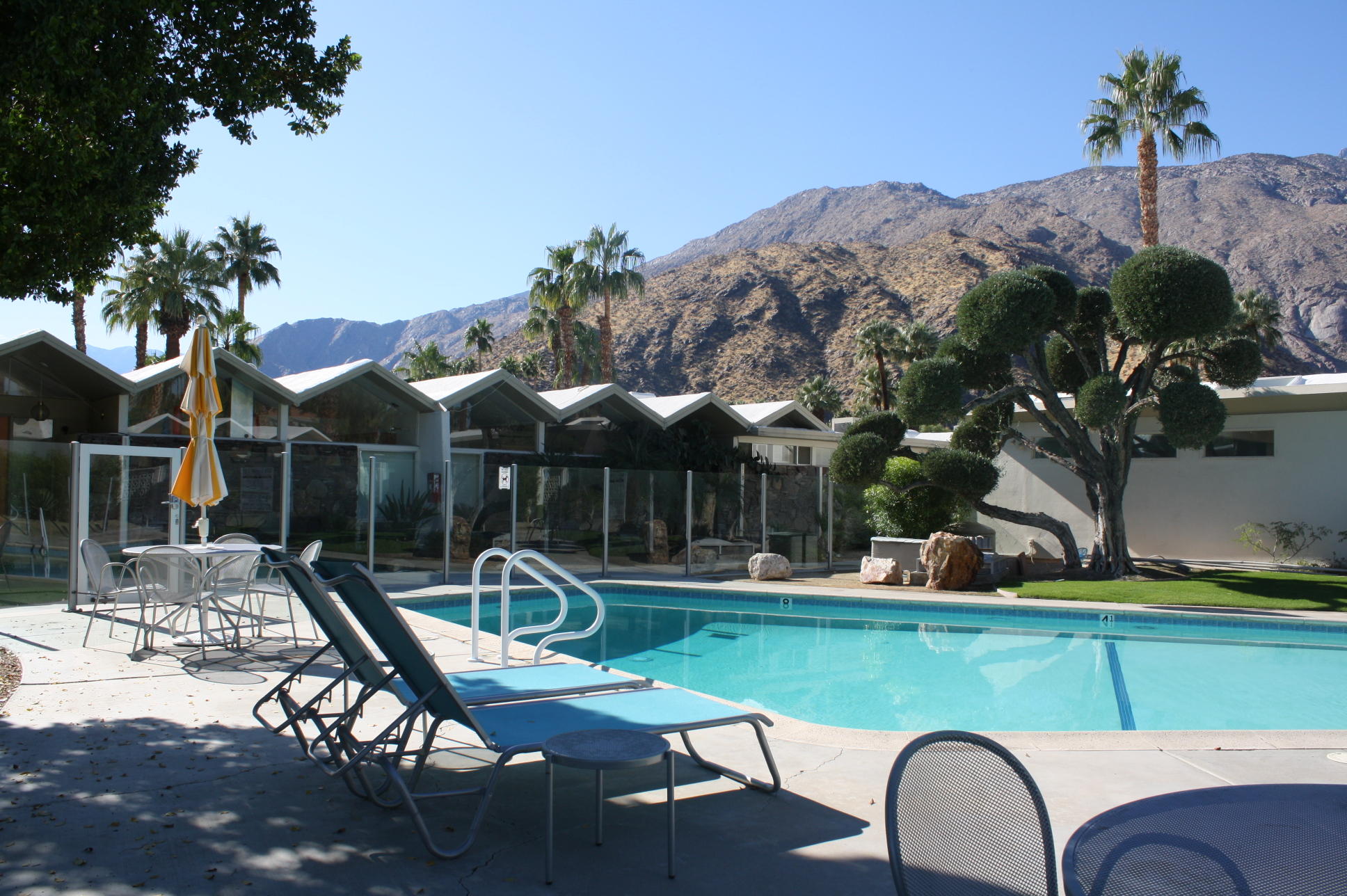$615,000
Sold On 2021-03-05
Overview
Merito Manor is an architecturally significant mid century modern complex replete with exceptionally manicured grounds and five sided, heated pool. 193 W Merito is a detached 2bed/2Bath plus den unit and is ideally situated in the historic Old Las Palmas neighborhood. The home was expanded in the early 2000s by a previous owner from 1426 to1860 sq. ft. incorporating the same clerestory windows and waffle roof lines to maintain continuity while adding a den and expanding the L shaped living/dining room. It's located two short blocks from exceptional shopping, dining and entertainment opportunities in the popular Uptown Design District. Designed by California architect Barry Berkus in 1960 the historical designation plaque on the grounds reads: ''Berkus was only 25 years old when he designed Merito Manor, using a structural ''stressed skin'' folded plate roof system to give it a distinctive look and to allow column-free interiors. ''Screenwalls'' of cut rock in a pattern dubbed ''peanut brittle'' were placed between the thin wood columns, but these rock walls do not extend up to the roof line emphasizing that is is the thin columns, not the heavy rock walls, that support the roof and allow the post and beam structural module to be expressed, a common tenet of Modern architecture.'' On December 18, 2019 the complex was designated ''The Merito Manor Historic District'' #HD-8 by the City of Palm Springs.
MLS #
219054812DA
Listed on
2019-12-23
Status
Sold
Price
$615,000
Type
Residential
Size of home
1860
Beds / Baths
2 / 2.00
Size of lot
2178
Community
Location address
193 W Merito Place
Palm Springs 92262
Palm Springs 92262
General Information
School District
Palm Springs Unified
Original List Price
$615,000
Price Per Sq/Ft
$331
Furnished
No
HOA Fee
$6000
Land Type
Fee
Land Lease Expires
N/A
Association Amenities
Assoc Pet Rules, Greenbelt/Park, Other
Pool
Yes
Pool Description
Community, Heated, In Ground, Safety Fence
Spa
Yes
Year Built
1961
Interior Features
High Ceilings (9 Feet+), Open Floor Plan, Recessed Lighting
Flooring
Carpet, Travertine
Appliances
Oven-Electric, Range
Patio Features
Enclosed
Laundry
In Kitchen
Fireplace
No
Heating Type
Central, Electric
Cooling Type
Central
Parking Spaces
2
Parking Type
Assigned, Carport Detached, Covered Parking, Detached, Driveway, Shared Driveway
Courtesy of:
Gary Howell /
Bennion Deville Homes
