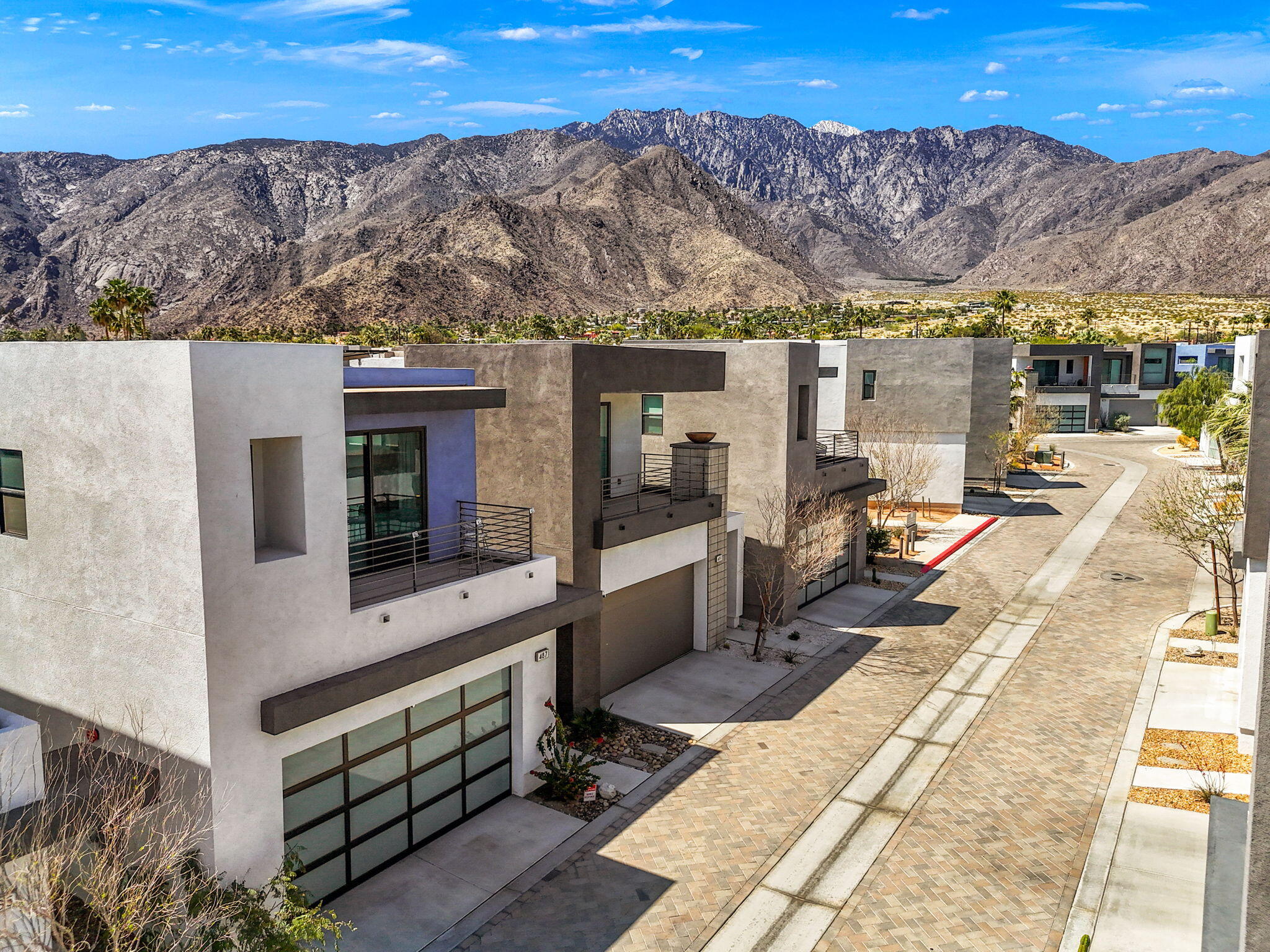$868,000
Overview
The epitome of architecture + ''Palm Springs Style,'' this contemporary solar-powered home showcases its recently constructed sparkle combined with a hint of mid-century flare. Enter through an alluring passage leading to the front door as well as to the private back yard. The open concept living-dining-kitchen area with elevated ceiling also boasts polished concrete flooring. Flanking the dining area is an inviting social bar, with quartz counters continuing throughout the kitchen, along with premium appliances. Wander out to an inviting back patio with plunge-pool and spa, framed by alluring western mountain views. Before heading upstairs, notice the downstairs 3rd bedroom along with a full bathroom, beyond which is a two-car garage with tankless water-heater and Tesla Battery Bank. Upstairs, two roomy primary bedroom suites each offer dual sink bathrooms, walk-in closets, and private balconies. Positioned in between the bedroom suites is an open-workspace area sporting a built-in desk along with another balcony across from the laundry room which has a convenient utility sink. Located just 1.5 miles north of Palm Springs' popular ''Design District,'' the ICON enclave is gated with low HOA fees, on ''owned land.'' The community is a stone's throw from the aerial tram as well as various hiking trails. Don't miss out on this exceptional property!
MLS #
219110181DA
Listed on
2024-04-12
Status
Active
Price
$868,000
Type
Residential
Size of home
1738
Beds / Baths
3 / 3.00
Community
Location address
487 Paragon Loop
Palm Springs 92262
Palm Springs 92262
Video
General Information
Original List Price
$868,000
Price Per Sq/Ft
$499
Furnished
Yes
Floor #
1
HOA Fee
$275
Land Type
Fee
Land Lease Expires
N/A
Association Amenities
Controlled Access
Community Features
Community Mailbox
Pool
Yes
Pool Description
Gunite, Heated, In Ground, Private
Spa
Yes
Spa Description
Gunite, Heated with Gas, In Ground, Private
Year Built
2019
Interior Features
High Ceilings (9 Feet+), Open Floor Plan, Recessed Lighting, Storage Space
Flooring
Carpet, Cement
Appliances
Convection Oven, Microwave, Range, Range Hood, Self Cleaning Oven
Patio Features
Concrete Slab, Covered
Laundry
Laundry Area, On Upper Level
Fireplace
No
Heating Type
Central, Forced Air, Natural Gas
Cooling Type
Air Conditioning, Ceiling Fan, Central
Parking Spaces
2
Parking Type
Attached, Garage Is Attached, On street, Parking for Guests
Management Name
Vintage Group
Courtesy of:
Douglas McCourt /
Bennion Deville Homes
