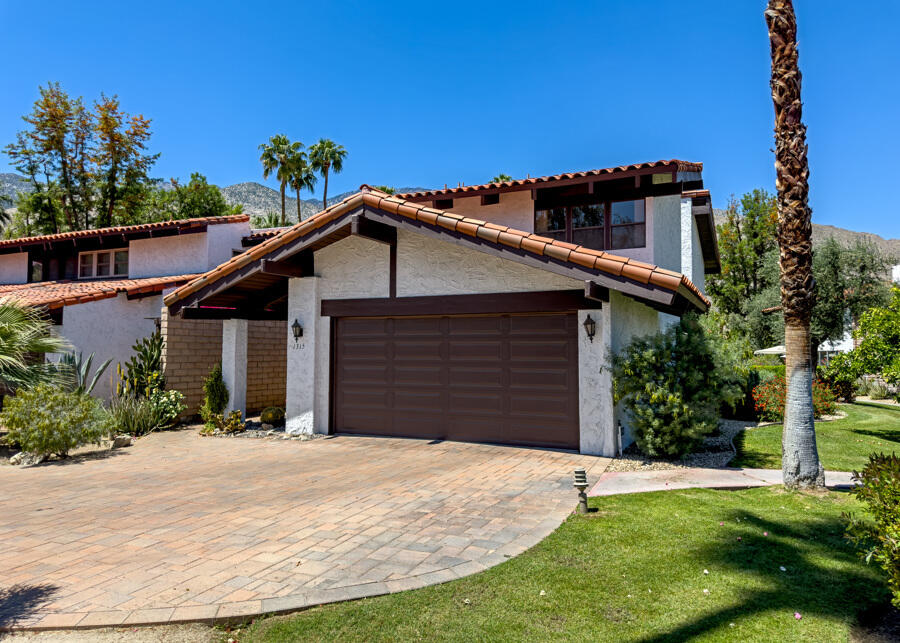$742,500
Sold On 2023-06-05
Overview
Great opportunity to purchase one of only 8 townhomes (an end unit!) in the desirable 24-hr guard gated south end community of Deepwell Ranch. Designed by AIA Barry Berkus, this 2-level 3 bed/3 bath home is ready to be reimagined and enjoyed. As you step into the formal entry you are met with a dramatic curved staircase which takes you to the second level featuring a loft-like catwalk plus two generous primary suites with sitting areas, one with a private balcony and both with mountain views. On the main level there is a spacious kitchen with slider access to one of multiple patios; dining room; a guest bedroom suite perfectly suited to be an office/den, with a private patio; step-down living room with fireplace, lofted wood-beamed ceilings adjoin a slump-stone brick wall, which all blend to add to the property's architectural allure. The combination of vaulted ceilings and two-story walls of glass create open and bright living spaces. Upon closing the Seller will payoff an approx. $17K homeowner assessment which will benefit the buyer with updates to community roads, landscaping, and pools. (More details on these improvements forthcoming.)Two car garage on Fee land (you own the land). Deepwell Ranch is a 24-hour guard gated community with 3 pools, 3 spas and a tennis court.
MLS #
219094376PS
Listed on
2023-05-01
Status
Sold
Price
$749,000
Type
Residential
Size of home
2376
Beds / Baths
3 / 3.00
Size of lot
4356
Community
Location address
1315 Verano Drive
Palm Springs 92264
Palm Springs 92264
General Information
School District
Palm Springs Unified
Original List Price
$749,000
Price Per Sq/Ft
$315
Furnished
No
Floor #
1
HOA Fee
$770
Land Type
Fee
Land Lease Expires
N/A
Association Amenities
Controlled Access, Onsite Property Management, Tennis Courts
Pool
Yes
Pool Description
Community, In Ground
Spa
Yes
Spa Description
Community, In Ground
Year Built
1970
Interior Features
Beamed Ceiling(s), Brick Walls, Cathedral-Vaulted Ceilings, High Ceilings (9 Feet+), Open Floor Plan, Two Story Ceilings
Flooring
Carpet, Tile, Wood
Appliances
Range
Patio Features
Brick, Covered, Deck(s)
Laundry
Room
Fireplace
Yes
Heating Type
Central, Fireplace
Cooling Type
Air Conditioning, Ceiling Fan, Central
Parking Spaces
2
Parking Type
Attached, Direct Entrance, Door Opener, Garage Is Attached
Management Name
The Management Trust
Management Phone
760-776-5100
Courtesy of:
Louise Hampton /
Berkshire Hathaway HomeServices California Propert
