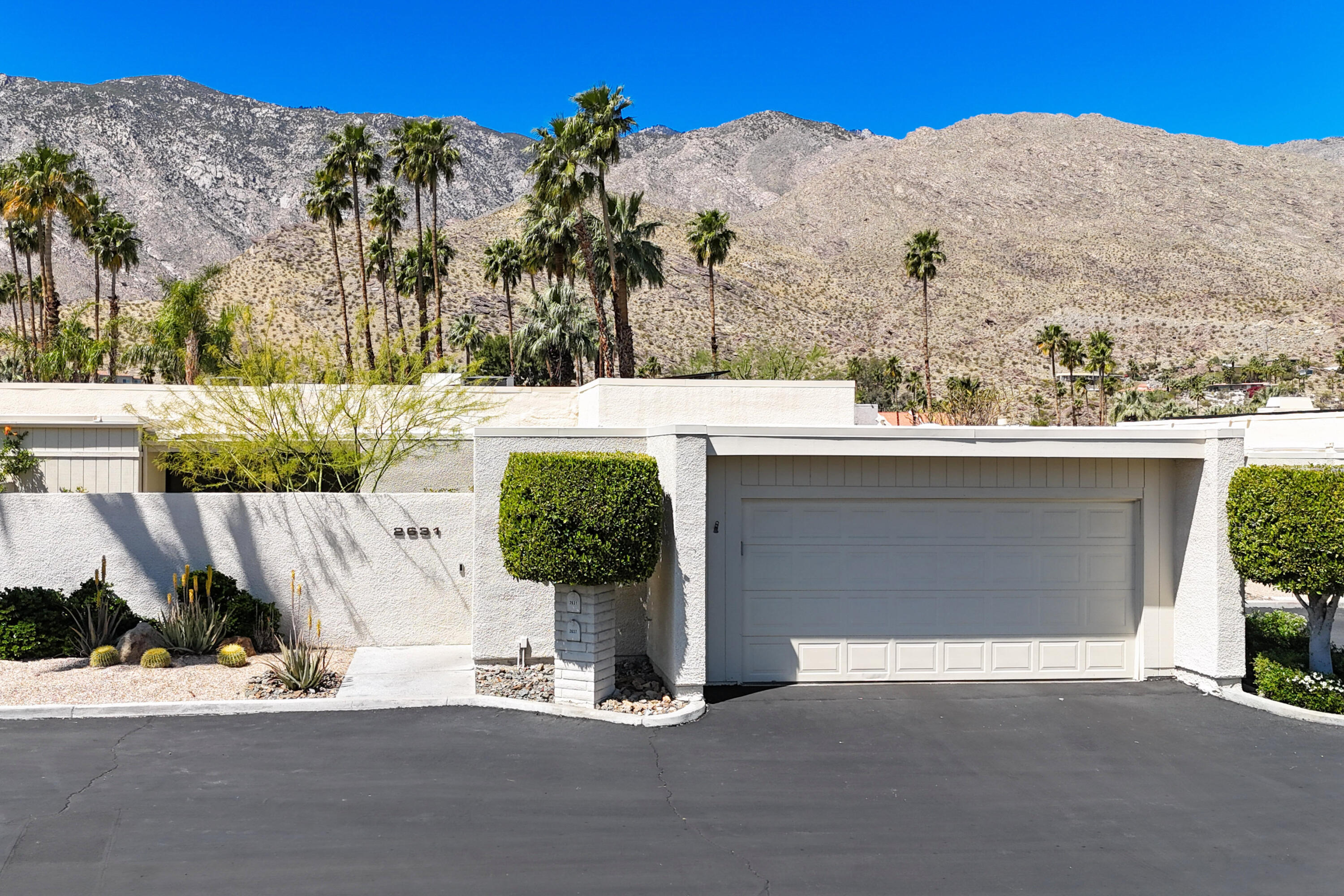$1,795,000
Overview
Rare opportunity tucked away in the highly coveted Canyon Springs community. High end designer gut renovation completed in 2022. This exquisite Palm Springs lifestyle home has been chosen to be included in Modernism 2025. 3 bdrm (1 bdrm currently used as office) / 2.5 baStep into an expansive open plan living area, soaring ceilings with abundant natural light. True chef's kitchen with large center island that is a dream for cooking and entertaining. Open living area includes a cool midcentury wet bar for sunset cocktail hour taking in the pool and mountain view.The primary suite boasts a spacious sitting area and a large walk in closet.Primary bathroom is a serene retreat to indulge in the soaking tub and spa like shower with mountain and palm tree views. This home seamlessly blends indoor / outdoor living as the living area flows into the private backyard featuring a sparkling pool, spa, fountain and outdoor shower. The fire pit is perfect for unwinding under a starlit sky.2 covered patios with built in BBQ for al fresco dining and lounging, as well as a private lushly landscaped courtyard at entrance for morning coffee.One of a kind custom designed home that exudes comfort, style and serenity. Perfect for large scale entertaining or settling in for quiet desert recharge time.Owned solar, spacious 2 car garage. Association provides water, trash, earthquake & structure insurance, includes roof & yard maintenance plus HOA tennis/pickleball court, pool &spa.
MLS #
219109953PS
Listed on
2024-04-12
Status
Pending
Price
$1,795,000
Type
Residential
Size of home
2861
Beds / Baths
3 / 3.00
Size of lot
3485
Community
Location address
2631 Canyon South Drive
Palm Springs 92264
Palm Springs 92264
General Information
School District
Palm Springs Unified
Original List Price
$1,795,000
Price Per Sq/Ft
$627
Furnished
No
Floor #
1
HOA Fee
$1129
Land Type
Fee
Land Lease Expires
N/A
Association Amenities
Assoc Pet Rules, Greenbelt/Park, Guest Parking, Onsite Property Management, Tennis Courts
Pool
Yes
Pool Description
Community, Exercise Pool, Gunite, Heated, In Ground, Private, Tile
Spa
Yes
Spa Description
Community, Gunite, Heated, Heated with Gas, In Ground, Private
Year Built
1979
Interior Features
Bar, Built-Ins, High Ceilings (9 Feet+), Laundry Closet Stacked, Open Floor Plan, Pre-wired for high speed Data, Recessed Lighting
Flooring
Ceramic Tile
Appliances
Built-In BBQ, Convection Oven, Cooktop - Gas, Microwave, Oven-Gas, Range, Range Hood, Self Cleaning Oven
Patio Features
Concrete Slab, Covered
Laundry
In Kitchen
Fireplace
Yes
Heating Type
Central, Natural Gas, Zoned
Cooling Type
Air Conditioning, Ceiling Fan, Central, Multi/Zone
Parking Spaces
4
Parking Type
Assigned, Attached, Direct Entrance, Door Opener, Garage Is Attached, Side By Side
Disability Access
No Interior Steps, Roll-In Shower, Customized Wheelchair Accessible
Management Name
Premier Community Assoc Mngmnt
Management Phone
(760) 345-2449
Courtesy of:
Lisa Ferretti /
BD Homes-The Paul Kaplan Group
