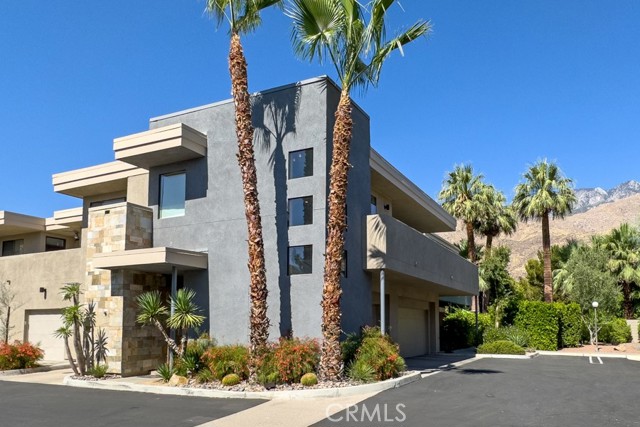$550,000
Sold On 2023-10-06
Overview
Stunning! Highly upgraded corner unit in the Mid Century Modern Biltmore Colony. This upper end unit has no one above or below you and enjoys a prime interior location in this gated community away from highway noise. This well appointed home features Quartz Stone flooring throughout the living areas and continues out to the oversized patio balcony, an exceptional additional living area enjoying awesome mountain views. The balcony's north facing location is ideal for year round use. The original wall staircase was removed and replaced with stainless steel railings enhancing the open feel with lots of natural light. The kitchen boasts Caesarstone counter tops & SS appliances. The second bath door off kitchen was moved to the bedroom to create two Primary suites with upgraded carpeting. Both baths have been recently upgraded. More features include an individual laundry room and direct access garage with additional storage area. The extensive remodeling with over 100K in upgrades make this unit the best available in the this model. Community amenities include 3 swimming pools, 2 spas, a modernism themed Clubhouse/party room inspired by the original, glamorous Biltmore Hotel, a state of the art exercise facility, 3 outdoor barbecues, a full outdoor kitchen, fire pit, & dog parks. This condo also enjoys a long history of long term seasonal rental guests. All of this and You Own the Land! Across from Koffi and Ace Hotel this is Palm Springs luxury living at its best!
MLS #
PW23073680MR
Listed on
2023-06-23
Status
Sold
Price
$560,000
Type
Residential
Size of home
1163
Beds / Baths
2 / 2.00
Size of lot
1080
Community
Location address
940 Palm Canyon DR #207
PALM SPRINGS 92264
PALM SPRINGS 92264
General Information
School District
Palm Springs Unified
Original List Price
$575,000
Price Per Sq/Ft
$473
Furnished
No
Floor #
1
HOA Fee
$396
Land Type
Fee
Land Lease Expires
N/A
Association Amenities
Assoc Barbecue, Card Room, Controlled Access, Exercise Room, Outdoor Cooking Area, Picnic Area, pool
Community Features
Biking, Hiking, Sidewalks, Street Lights
Pool
Yes
Pool Description
Association Pool, Heated, In Ground
Spa
Yes
Spa Description
In Ground
Year Built
2006
Appliances
Microwave
Laundry
Dryer, Dryer Included, Gas Dryer Hookup, Inside, Room, Washer, Washer Hookup, Washer Included
Fireplace
No
Heating Type
Central, Natural Gas
Cooling Type
Central
Parking Spaces
1
Parking Type
Direct Entrance, Garage, Garage - 1 Car, Oversized, Private
Courtesy of:
Robert Martin /
Compass
Other homes in Biltmore Colony
780 Palm Canyon Dr #201
Palm Springs
Add to favorites
- 2 Beds
- 2.00 Baths
- 1305 sq ft.
1020 Palm Canyon DR #103
Palm Springs
Add to favorites
- 3 Beds
- 2.00 Baths
- 1396 sq ft.

