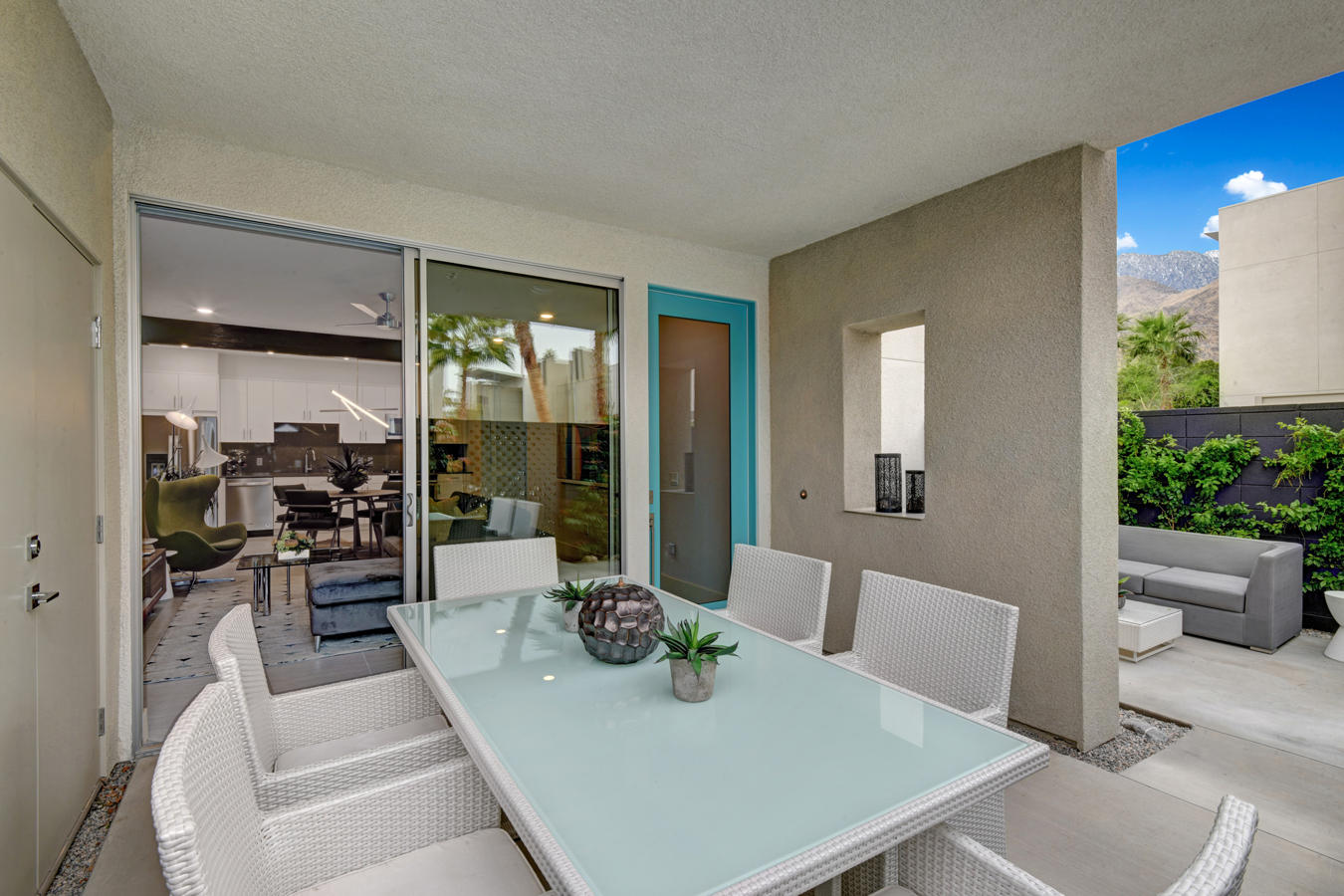$485,000
Sold On 2020-01-27
Overview
Furnished & Move-in ready. Highly Upgraded Former Model-home located within the gates of the new uptown development, 64@theRiv. Located pool-side, it delivers a new generation of turnkey living. Featuring 2 BD 2 BA, 1226 SF, great-room, social kitchen, 9' ceilings, 8' sliders & clerestory windows. Incredible fit & finish details include upgraded 24x24 designer tiled flooring & carpeted bedrooms, quartz counter-tops & backsplash. Fixture pkg. features the brands of Whirlpool, Grohe, Kohler & designer West-elm lighting. Exterior elevations showcase a mid-century inspired architecture that takes advantage of surrounding mountain views. Green/Energy efficiencies feature low-E glass, LED lighting, tankless water-heater, Solar, Greenguard quartz & more! Upgrades include a 3 Kw owned Solar System, three walled & gated private patios, outdoor Fire-pit, custom window coverings, Cocoon Fireplace, Alexa home-automation, Liv./Master TV's, designer paint, Maytag 5500 Series Washer & Dryer, private owners storage closet & more! Gated Community with resort style pool/spa, fire-pit conversation area and stunning mountain views.
MLS #
219035317PS
Listed on
2019-12-12
Status
Sold
Price
$489,900
Type
Residential Condo/Co-Op
Size of home
1226
Beds / Baths
2 / 2.00
Size of lot
1800
Community
Location address
134 The Riv
Palm Springs 92262
Palm Springs 92262
General Information
School District
Palm Springs Unified
Original List Price
$489,900
Price Per Sq/Ft
$400
Furnished
Yes
Floor #
1
HOA Fee
$343
Land Type
Fee
Land Lease Expires
N/A
Association Amenities
Assoc Maintains Landscape, Assoc Pet Rules, Barbecue, Fire Pit, Guest Parking, Onsite Property Management
Community Features
Community Mailbox
Pool
Yes
Pool Description
Community, Fenced, Gunite, Heated, In Ground, Safety Fence
Spa
Yes
Spa Description
Community, Gunite, Heated, In Ground
Year Built
2018
Interior Features
Built-Ins, High Ceilings (9 Feet+), Home Automation System, Laundry Closet Stacked, Living Room Deck Attached, Open Floor Plan, Pre-wired for high speed Data, Pre-wired for surround sound, Recessed Lighting, Storage Space
Flooring
Carpet, Ceramic Tile
Appliances
Microwave, Oven-Gas, Range, Range Hood
Patio Features
Concrete Slab, Covered, Enclosed
Laundry
In Closet
Fireplace
Yes
Heating Type
Central, Fireplace, Forced Air, Natural Gas
Cooling Type
Air Conditioning, Ceiling Fan, Central
Parking Spaces
2
Parking Type
Assigned, Carport Detached, Covered Parking, Detached, Parking for Guests
Disability Access
Handicap Access, No Interior Steps, Roll-In Shower, Wheelchair Access
Courtesy of:
Neil Curry /
Bennion Deville Homes
Other homes in 64 @ The Riv
175 The Riv
PALM SPRINGS
Add to favorites
- 2 Beds
- 2.00 Baths
- 1226 sq ft.
213 The Riv
Palm Springs
Add to favorites
- 2 Beds
- 3.00 Baths
- 1500 sq ft.
189 The Riv
Palm Springs
Add to favorites
- 2 Beds
- 3.00 Baths
- 1500 sq ft.

