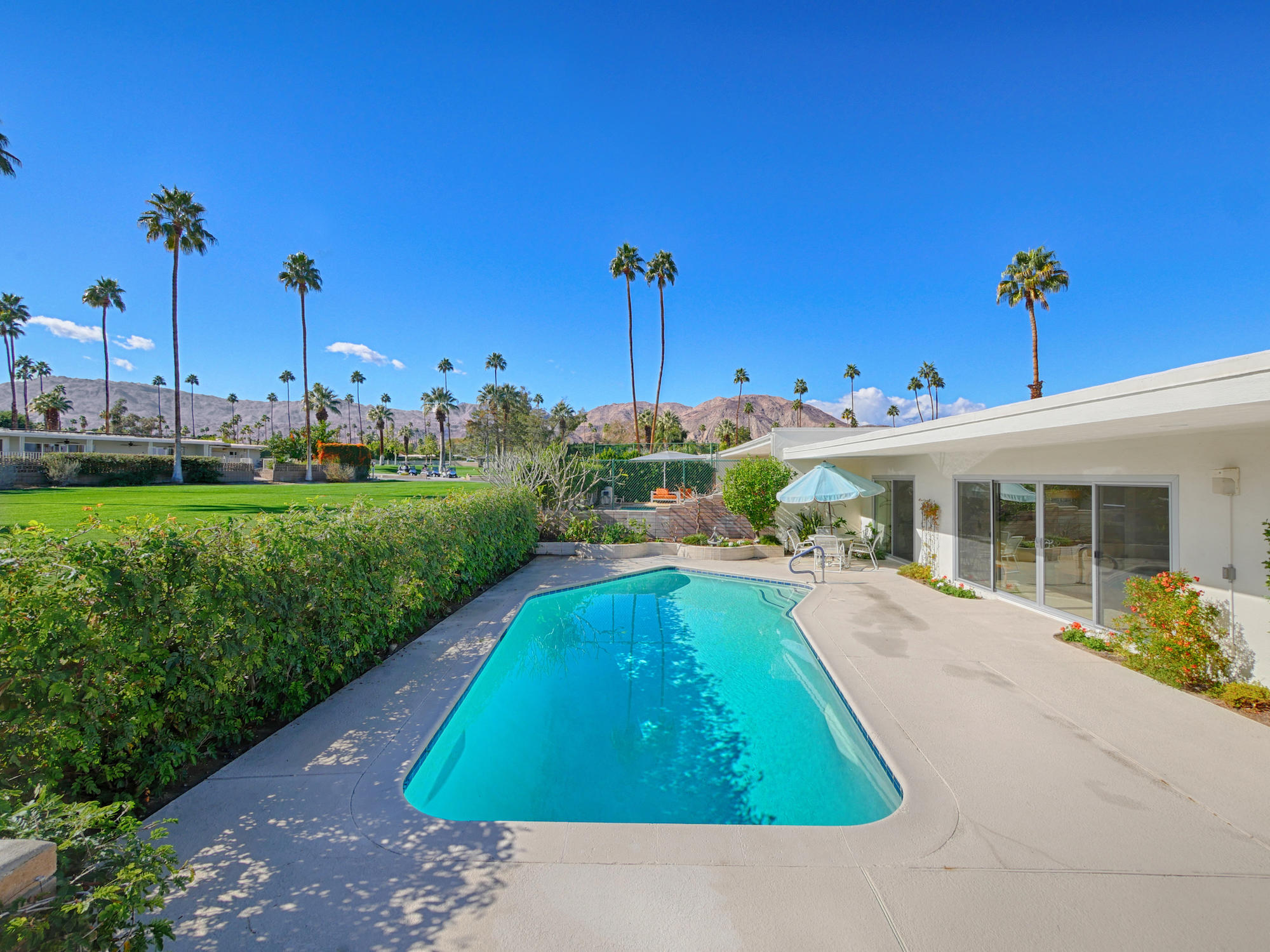$595,000
Sold On 2021-02-23
Overview
Stunning, South Facing, Newly Remodeled Condo with PRIVATE POOL, Golf Course and Mountain Views. Located in sought after South Palm Desert and Designed by the famous Mid-Century team of Wexler/Harrison, this 1,689 SF condo features 3 Bedrooms, 2 Baths and an Open Floor Plan. The sleek Kitchen offers Custom Cabinetry, Quartz Counter Tops, Glass Tile Backsplash, Stainless Appliances and beautiful Fixtures and Finishes. Both the Master and Guest Baths are graced with Quartz Counters, Double Vanities, LED Backlighted Vanity Mirrors, Large tiled Walk-In Showers with both Rain and Standard shower Heads. Additional Features Include: 18'' Porcelain Tile Flooring in Main Living Areas, Neutral Flat Weave Carpet in Bedrooms, Separate Interior Laundry Room, Newer Milgard Windows and Sliders on South Side, Electric Oven with Gas Burners, Hunter Douglas Vertical Window Coverings, Minka Aire Ceiling Fans and Hansgrohe Fixtures. Totally Remodeled in April 2020 from Head to Toe including New Electical Panel and New Plumbing, this Condo with it's own PRIVATE, FULL SIZE POOL and EXPANSIVE PATIO is just what Buyers are looking for! Low HOA Fee of only $254/Month. Walking Distance to El Paseo for World Class Shopping and Fine Dining. Located in desirable Shadow Mountain Fairway Cottages......this Condo has it all! Please call for viewing.
MLS #
219056422DA
Listed on
2021-01-22
Status
Sold
Price
$559,000
Type
Residential
Size of home
1689
Beds / Baths
3 / 2.00
Size of lot
4500
Community
Location address
73597 18th Fairway LN #A
Palm Desert 92260
Palm Desert 92260
General Information
School District
Desert Sands Unified
Original List Price
$559,000
Price Per Sq/Ft
$331
Furnished
No
HOA Fee
$254
Land Type
Fee
Land Lease Expires
N/A
Association Amenities
Guest Parking
Pool
Yes
Pool Description
Gunite, Heated, In Ground, Private
Spa
Yes
Year Built
1962
Interior Features
High Ceilings (9 Feet+), Open Floor Plan
Flooring
Carpet, Tile
Appliances
Cooktop - Gas, Microwave, Oven-Electric, Range
Patio Features
Concrete Slab
Laundry
Room
Fireplace
No
Heating Type
Central, Electric, Heat Pump
Cooling Type
Ceiling Fan, Central, Heat Pump(s)
Parking Spaces
2
Parking Type
Attached, Door Opener, Driveway, Garage Is Attached, Unassigned
Management Name
J & W Management
Management Phone
760-568-0349
Courtesy of:
Sharon Vincent /
Bennion Deville Homes
