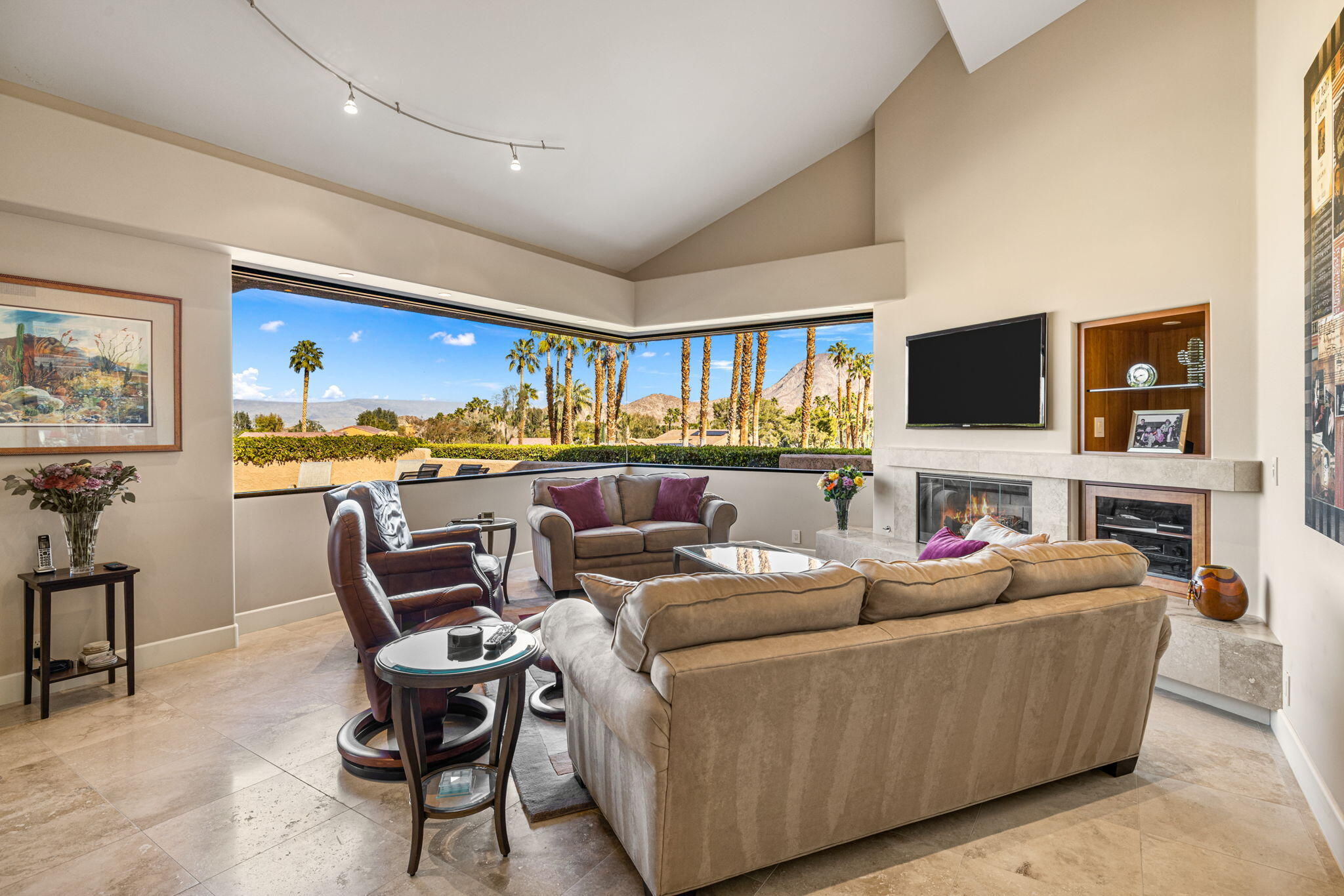$1,612,000
Sold On 2023-04-04
Overview
Located in the heart of Ironwood Country Club near pool, Clubhouse & fitness. Remodeled freestanding Skyview Home has been expanded, upgraded and redesigned inside and outside. The focal point is the spacious Great Room with corner mitred windows to enjoy the expansive mountain views. Private patio wraps around the property and features interlocking pavers, built-in BBQ, ceiling heaters and firepit. The main house has 2 spacious ensuite bedrooms plus powder room and added office area. Enjoy cooking and entertaining in the open kitchen with cherrywood veneer cabinets and granite counters plus office/desk area. Guests will enjoy the spacious separate entry studio casita. Features include a kitchenette, sofa sleeper, bed & eating area. Casita guests will enjoy their own patio area. This private location has easy access to the adjacent HOA pool/spa. This HOA consists of only 13 homes sharing one common pool & spa and is close to all the Club amenities. Separate membership is required for the use of Club facilities (golf, tennis, fitness & dining). This lot has been expanded to accommodate the large patio area perfect for entertaining and walled for complete privacy. HOA rentals are 7-day minimum. Open House Saturday Feb 18 11:00-2:00
MLS #
219090866DA
Listed on
2023-02-09
Status
Sold
Price
$1,595,000
Type
Residential
Size of home
2438
Beds / Baths
3 / 4.00
Size of lot
6098
Community
Location address
73690 Jasmine Place
Palm Desert 92260
Palm Desert 92260
General Information
School District
Desert Sands Unified
Original List Price
$1,595,000
Price Per Sq/Ft
$654
Furnished
Yes
HOA Fee
$782
Land Type
Fee
Land Lease Expires
N/A
Association Amenities
Assoc Maintains Landscape, Onsite Property Management
Community Features
Golf Course within Development
Pool
Yes
Pool Description
Community, Heated, In Ground, Safety Fence
Spa
Yes
Spa Description
Community, Heated, In Ground
Year Built
1976
Interior Features
High Ceilings (9 Feet+), Open Floor Plan
Flooring
Travertine
Appliances
Built-In BBQ, Microwave, Oven-Electric, Range, Range Hood
Patio Features
Brick, Wrap Around Porch
Laundry
In Closet
Fireplace
Yes
Heating Type
Central, Forced Air, Natural Gas
Cooling Type
Air Conditioning, Central
Parking Spaces
2
Parking Type
Detached, Door Opener, Driveway, Garage Is Detached
Management Name
Desert Resort
Management Phone
760-346-1161
Courtesy of:
Marilyn Ford /
Bennion Deville Homes
Other homes in Ironwood Country Club
49070 Mariposa Drive
Palm Desert
Add to favorites
- 2 Beds
- 2.00 Baths
- 2260 sq ft.
47810 Quercus LN
PALM DESERT
Add to favorites
- 3 Beds
- 3.00 Baths
- 1991 sq ft.
73495 Foxtail Lane
Palm Desert
Add to favorites
- 2 Beds
- 2.00 Baths
- 1426 sq ft.
48639 Wolfberry Court
Palm Desert
Add to favorites
- 2 Beds
- 2.00 Baths
- 1800 sq ft.
73410 Irontree Drive
Palm Desert
Add to favorites
- 2 Beds
- 3.00 Baths
- 1525 sq ft.
73428 Irontree Drive
Palm Desert
Add to favorites
- 3 Beds
- 3.00 Baths
- 1737 sq ft.
73428 Poinciana Place
Palm Desert
Add to favorites
- 2 Beds
- 2.00 Baths
- 1629 sq ft.
73571 Dalea Lane
Palm Desert
Add to favorites
- 3 Beds
- 3.00 Baths
- 1853 sq ft.
73550 Dalea Lane
Palm Desert
Add to favorites
- 2 Beds
- 2.00 Baths
- 1164 sq ft.

