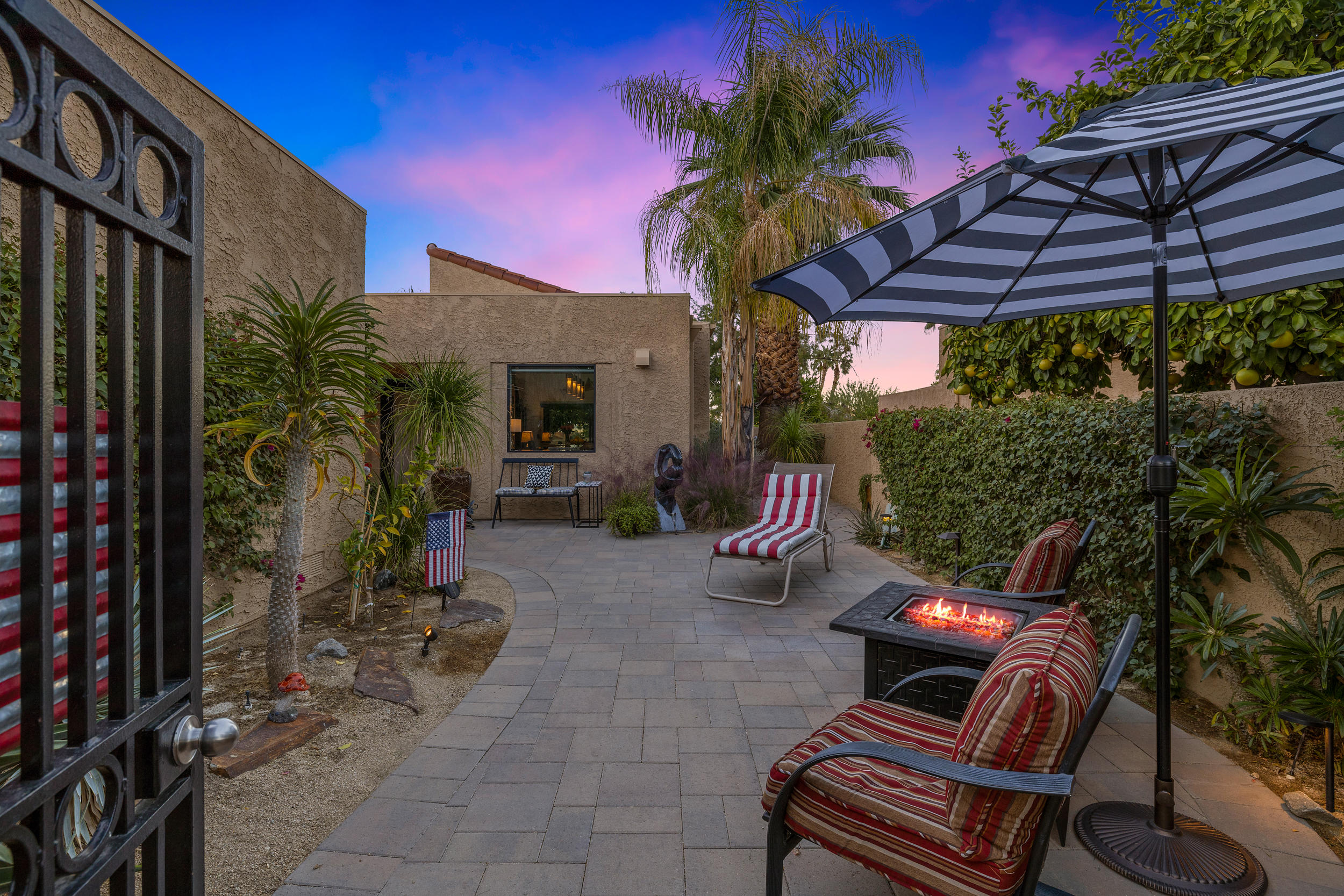$569,900
Sold On 2021-02-19
Overview
Should be an award winner. The ultimate remodel done 2019 by a high end custom home builder for himself. Entirely new kitchen expanded in 2 directions with new framing with energy efficient insulation, new windows, new wiring, plumbing, custom cabinetry and exquisite slab granite ''waterfall'' at end of countertop. Porcelain tile floors. High ceilings at max. 96''. Expertly done with new center island and built in table. New appliances in kitchen and bar. Elco recessed lighting, Legrand specialty plugs, Adorne series under cabinet lighting. Remote controlled blinds at new transom windows, New insulated metal front door, New 18'' X 36'' floor files. New Western commercial series sliding doors. Enlarged 18' X 13.5'' Master bdr with heavy duty closet door, new blinds. Master bath features an open walk-in shower, dual sink with granite countertop. The guest bedroom expanded to have a masterfully planned separate 13' 9' X 7' 4' office or sitting room with it's own separate entrance, The garage is 50% rewired and has an epoxy floor, lots of cabinets for storage and 2 workbenches. Unique design has the entry patio connect to the back patio. Very private. Upgraded landscaping, Garage features 2 work benches in lots of storage. Don't miss that..Excellent cul-de-sac location with green area behind the home, County records show built in 2019 but it is only partially new.
MLS #
219053511DA
Listed on
2020-11-17
Status
Sold
Price
$569,900
Type
Residential
Size of home
1550
Beds / Baths
2 / 2.00
Size of lot
4356
Community
Location address
48646 Wolfberry Court
Palm Desert 92260
Palm Desert 92260
General Information
Original List Price
$585,000
Price Per Sq/Ft
$368
Furnished
Yes
HOA Fee
$705
Land Type
Fee
Land Lease Expires
N/A
Association Amenities
Assoc Pet Rules, Lake or Pond
Community Features
Golf Course within Development
Pool
Yes
Pool Description
Community, Fenced, Gunite, In Ground
Spa
Yes
Spa Description
Community, Fenced, Gunite, In Ground
Year Built
1983
Interior Features
Bar, Open Floor Plan, Storage Space
Flooring
Carpet, Ceramic Tile
Appliances
Cooktop - Electric, Microwave, Range Hood, Self Cleaning Oven
Patio Features
Covered, Wrap Around Porch
Laundry
Garage
Fireplace
Yes
Heating Type
Central, Forced Air, Natural Gas
Cooling Type
Air Conditioning, Ceiling Fan, Central, Gas
Parking Spaces
2
Parking Type
Detached, Door Opener, Driveway, Garage Is Detached
Disability Access
No Interior Steps
Management Name
Vintage Group
Management Phone
855 403-3852
Courtesy of:
Michael Spanier /
Bennion Deville Homes
Other homes in Ironwood Country Club
49070 Mariposa Drive
Palm Desert
Add to favorites
- 2 Beds
- 2.00 Baths
- 2260 sq ft.
47810 Quercus LN
PALM DESERT
Add to favorites
- 3 Beds
- 3.00 Baths
- 1991 sq ft.
73495 Foxtail Lane
Palm Desert
Add to favorites
- 2 Beds
- 2.00 Baths
- 1426 sq ft.
48639 Wolfberry Court
Palm Desert
Add to favorites
- 2 Beds
- 2.00 Baths
- 1800 sq ft.
73410 Irontree Drive
Palm Desert
Add to favorites
- 2 Beds
- 3.00 Baths
- 1525 sq ft.
73428 Irontree Drive
Palm Desert
Add to favorites
- 3 Beds
- 3.00 Baths
- 1737 sq ft.
73428 Poinciana Place
Palm Desert
Add to favorites
- 2 Beds
- 2.00 Baths
- 1629 sq ft.
73571 Dalea Lane
Palm Desert
Add to favorites
- 3 Beds
- 3.00 Baths
- 1853 sq ft.
73458 Boxthorn Lane
Palm Desert
Add to favorites
- 2 Beds
- 2.00 Baths
- 1954 sq ft.

