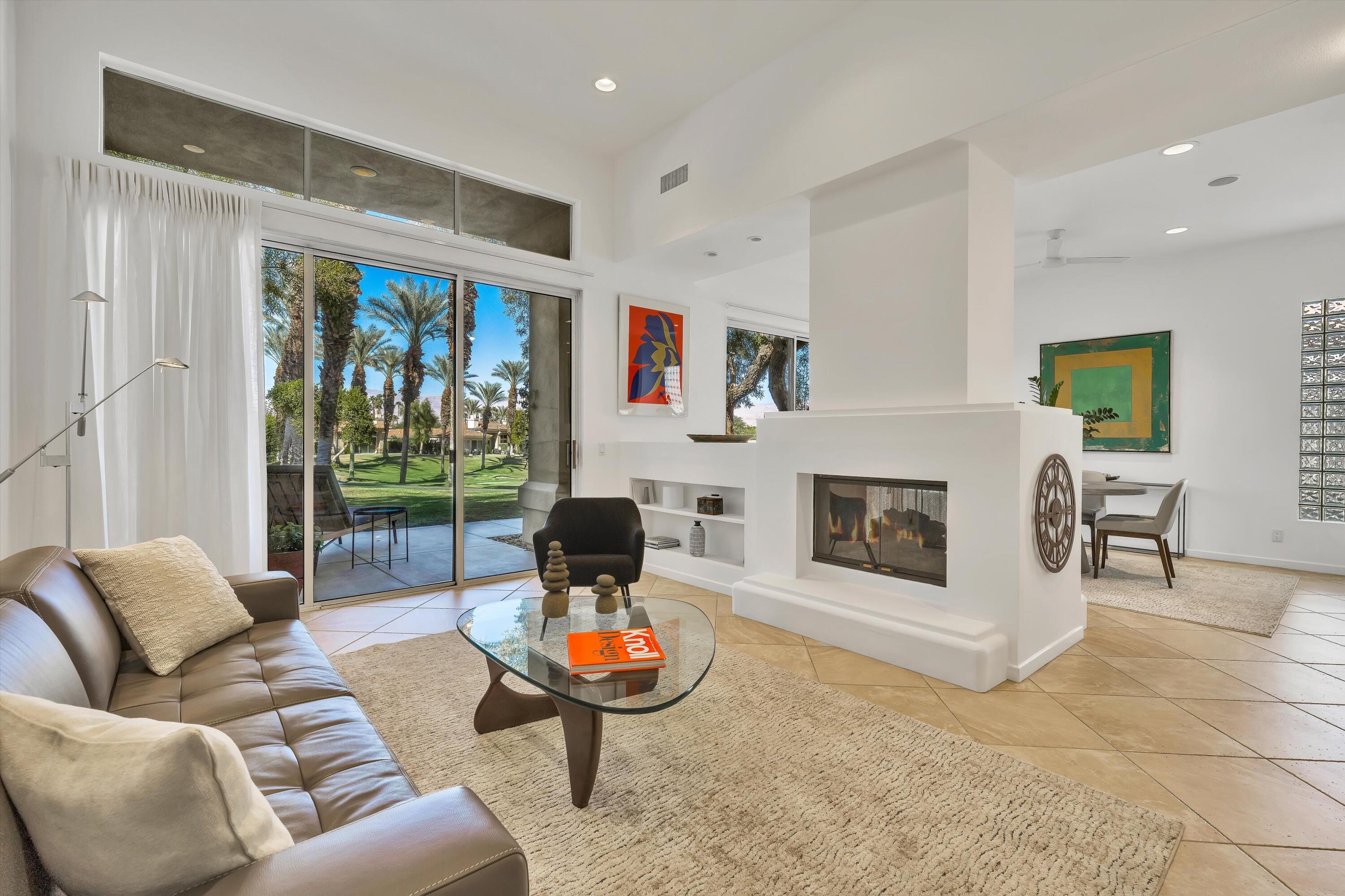$679,000
Sold On 2021-11-16
Overview
This north-facing Indian Ridge Country Club Acacia 2 model has been updated into an elegant, light-filled, 1706 sq. ft. move-in ready home. Living and dining areas have expansive mountain vistas and a view toward the 7th green of the Grove golf course. The two master bedrooms contain generous en-suite bathrooms. Bedrooms are separated by a central hallway leading to a generous open plan where kitchen, living, dining, and den intersect. The double-sided fireplace at the center provides a dramatic focal point. Built-ins include coved shelving and cabinet, storage, and a shut-away cubby home office. Along with ceramic-tiled floors throughout, a built-in sound system and mesh WiFi. Extensive recessed lighting has been fitted throughout along with new ceiling fans. This home is being sold furnished with contemporary art, new modern furnishings, wall-mounted WIFI television monitors (4), area rugs, and a stocked kitchen make this home ready to move in. Inventory provided. Enjoy quick access to the community pool and spa across the street. Air conditioning and hot-water heaters recently installed in 2021. Golf membership is available through the HOA office, but not required to live in this beautiful desert manicured country club.
MLS #
219068517DA
Listed on
2021-10-05
Status
Sold
Price
$679,000
Type
Residential
Size of home
1706
Beds / Baths
2 / 2.00
Size of lot
3049
Community
Location address
648 Red Arrow Trail
Palm Desert 92211
Palm Desert 92211
General Information
Original List Price
$679,000
Price Per Sq/Ft
$398
Furnished
Yes
HOA Fee
$838
Land Type
Fee
Land Lease Expires
N/A
Association Amenities
Assoc Maintains Landscape, Controlled Access, Onsite Property Management
Community Features
Golf Course within Development
Pool
Yes
Pool Description
Community, Fenced, Gunite, Heated, In Ground
Spa
Yes
Spa Description
Community, Fenced, Gunite, Heated with Gas, In Ground
Year Built
1993
Interior Features
Open Floor Plan, Storage Space
Flooring
Ceramic Tile
Appliances
Microwave, Range
Patio Features
Concrete Slab
Laundry
Room
Fireplace
Yes
Heating Type
Forced Air, Natural Gas
Cooling Type
Air Conditioning, Central
Parking Spaces
6
Parking Type
Detached, Door Opener, Driveway, Garage Is Detached, On street
Management Name
Albert Management
Courtesy of:
OMNI Group /
Bennion Deville Homes
Other homes in Indian Ridge
691 Box Canyon Trail
Palm Desert
Add to favorites
- 2 Beds
- 2.00 Baths
- 1706 sq ft.
315 Indian Ridge Drive
Palm Desert
Add to favorites
- 3 Beds
- 4.00 Baths
- 2182 sq ft.
404 Desert Holly Drive
Palm Desert
Add to favorites
- 3 Beds
- 2.00 Baths
- 1903 sq ft.
368 Desert Holly Drive
Palm Desert
Add to favorites
- 3 Beds
- 4.00 Baths
- 2182 sq ft.
410 Desert Holly Drive
Palm Desert
Add to favorites
- 3 Beds
- 4.00 Baths
- 2182 sq ft.
413 Desert Holly Drive
Palm Desert
Add to favorites
- 3 Beds
- 4.00 Baths
- 2182 sq ft.
340 Bright Rock Drive
Palm Desert
Add to favorites
- 3 Beds
- 4.00 Baths
- 2712 sq ft.
509 Desert Holly Drive
Palm Desert
Add to favorites
- 3 Beds
- 4.00 Baths
- 2391 sq ft.
437 Desert Holly Drive
Palm Desert
Add to favorites
- 3 Beds
- 2.00 Baths
- 1903 sq ft.

