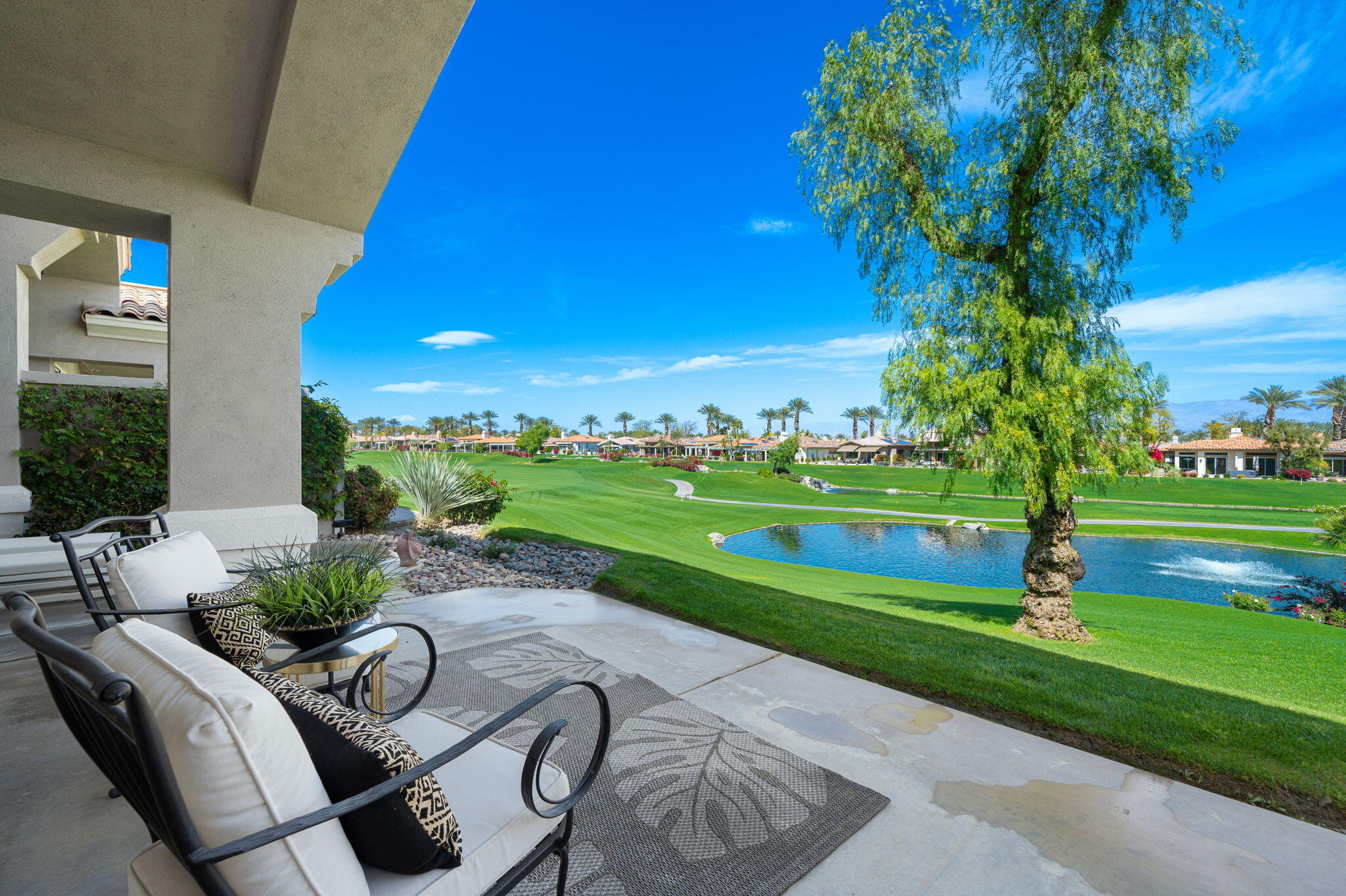$1,184,000
Overview
Elevate Lake and Mountain Views, this gorgeous Acacia 4 home sits high above the 4th Fairway of the Grove Course. The lush private courtyard welcomes you into this tastefully appointed 3 bedroom - 3 1/2 bath designer home. New Tile throughout with finishes and furnishings in perfect balance with the relaxed desert lifestyle. Dining and Living Room are accentuated by high ceilings and a stacked Stone Fireplace as the focal point creating a cozy yet spacious feel. Upgraded Chefs Kitchen with Quartz Counters, rich Cabinetry, center Island, Stainless Steel Appliances and Breakfast Nook. Primary Suite offers a private courtyard, double vanities, shower, soaking tub and a walk-in closet. Guest Rooms offer en-suite Baths. 3rd Bedroom is set up as an Office/Den and offers a Murphy Bed is a clever use of space. Powder Room. Overall, this Acacia 4 home seems to blend elegance with the relaxed desert lifestyle seamlessly. The 2 car garage complete the home. As you step out to the patio, enjoy glorious sunrise and sunsets while taking in the views of the stunning Mountains, Fairway and Lake beyond ~ all at this premiere Location. The Club features 2 Arnold Palmer Signature Golf Courses, Tennis and Pickleball, Fitness Center, Spa, 2 restaurants, 38 community pools. The Community pool is just steps away & Rover's Ridge dog park. HOA includes all Landscaping, exterior painting, roof maintenance, trash, internet and cable & pest control.
MLS #
219108171DA
Listed on
2024-03-08
Status
Active
Price
$1,184,000
Type
Residential
Size of home
2182
Beds / Baths
3 / 4.00
Size of lot
3049
Community
Location address
502 Desert Holly Drive
Palm Desert 92211
Palm Desert 92211
Video
General Information
Original List Price
$1,255,000
Price Per Sq/Ft
$543
Furnished
Yes
HOA Fee
$968
Land Type
Fee
Land Lease Expires
N/A
Association Amenities
Assoc Maintains Landscape, Onsite Property Management
Community Features
Golf Course within Development
Pool
Yes
Pool Description
Community, In Ground
Spa
Yes
Spa Description
Community, In Ground
Year Built
1995
Interior Features
High Ceilings (9 Feet+), Recessed Lighting, Wet Bar
Flooring
Tile
Appliances
Cooktop - Gas, Microwave, Oven-Electric, Range
Laundry
Room
Fireplace
Yes
Heating Type
Fireplace, Forced Air
Cooling Type
Air Conditioning, Ceiling Fan
Parking Spaces
4
Parking Type
Attached, Door Opener, Garage Is Attached
Courtesy of:
Zwemmer Realty Group /
Keller Williams Realty
Other homes in Indian Ridge
691 Box Canyon Trail
Palm Desert
Add to favorites
- 2 Beds
- 2.00 Baths
- 1706 sq ft.
315 Indian Ridge Drive
Palm Desert
Add to favorites
- 3 Beds
- 4.00 Baths
- 2182 sq ft.
404 Desert Holly Drive
Palm Desert
Add to favorites
- 3 Beds
- 2.00 Baths
- 1903 sq ft.
368 Desert Holly Drive
Palm Desert
Add to favorites
- 3 Beds
- 4.00 Baths
- 2182 sq ft.
410 Desert Holly Drive
Palm Desert
Add to favorites
- 3 Beds
- 4.00 Baths
- 2182 sq ft.
413 Desert Holly Drive
Palm Desert
Add to favorites
- 3 Beds
- 4.00 Baths
- 2182 sq ft.
340 Bright Rock Drive
Palm Desert
Add to favorites
- 3 Beds
- 4.00 Baths
- 2712 sq ft.
509 Desert Holly Drive
Palm Desert
Add to favorites
- 3 Beds
- 4.00 Baths
- 2391 sq ft.
437 Desert Holly Drive
Palm Desert
Add to favorites
- 3 Beds
- 2.00 Baths
- 1903 sq ft.

