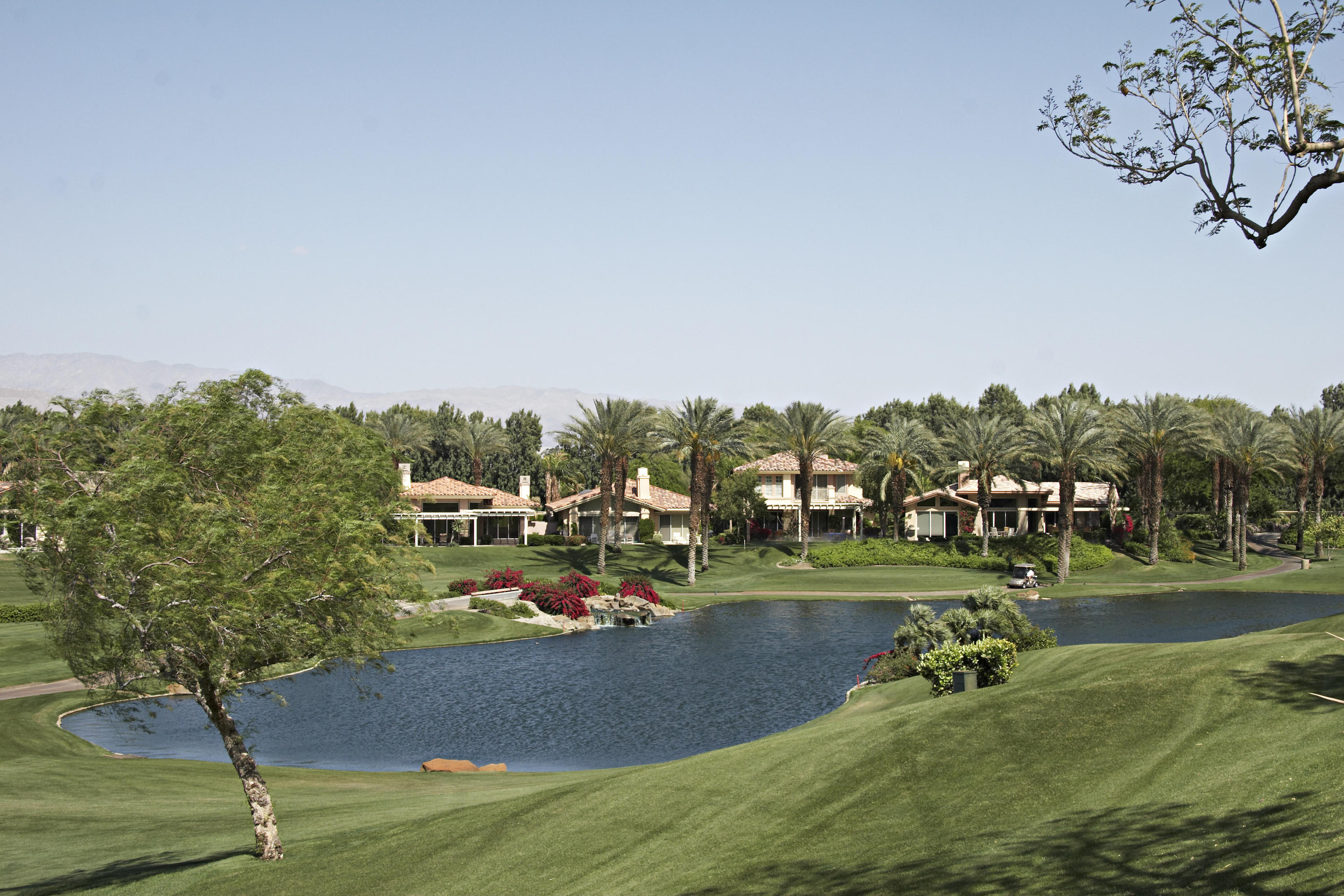$480,000
Sold On 2021-02-11
Overview
One of the most popular open floor plans at prestigious Indian Ridge Country Club - Acacia 3 with 1903 square feet of open living space. Entertain and enjoy your guests from the open kitchen to the great room and adjoining dining area. Recent 2020 updates include new interior paint, all new stainless kitchen appliances & wine refrigerator, new furnishings in great room & dining room plus new hot water heater. Spacious master bedroom & master bathroom includes dual sinks, separate tile shower & bathtub plus walk-in closet. 2 guest rooms are separated by a full bath. Just move in to this turn key furnished luxury condo. The HOA provides 24/7 guarded gates and security patrols, building and roof maintenance & insurance, landscape maintenance, earthquake insurance, Frontier FIOS cable and internet. Indian Ridge offers the perfect carefree desert lifestyle. Enjoy two Arnold Palmer-designed Championship Golf Courses highlighted by the expansive Fitness Center, full-service Day Spa, Tennis, Pickle Ball & Bocce, 3 Restaurants, and a full slate of activities and social events. Best of all a club or golf membership is available through the membership office.
MLS #
219055047DA
Listed on
2020-02-11
Status
Sold
Price
$480,000
Type
Residential Condo/Co-Op
Size of home
1903
Beds / Baths
3 / 2.00
Size of lot
3049
Community
Location address
472 Desert Holly Drive
Palm Desert 92211
Palm Desert 92211
General Information
School District
Desert Sands Unified
Original List Price
$1,012,021
Price Per Sq/Ft
$252
Furnished
Yes
HOA Fee
$838
Land Type
Fee
Land Lease Expires
N/A
Association Amenities
Assoc Maintains Landscape, Assoc Pet Rules, Controlled Access, Onsite Property Management
Community Features
Golf Course within Development
Pool
Yes
Pool Description
Community, Fenced, Gunite, Heated, In Ground, Safety Fence
Spa
Yes
Spa Description
Community, Fenced, Gunite, Heated with Gas, In Ground
Year Built
1995
Interior Features
High Ceilings (9 Feet+), Intercom, Living Room Deck Attached, Open Floor Plan, Storage Space
Flooring
Carpet, Ceramic Tile
Appliances
Convection Oven, Cooktop - Gas, Microwave, Range Hood, Self Cleaning Oven
Patio Features
Concrete Slab
Laundry
Room
Fireplace
Yes
Heating Type
Central, Fireplace, Forced Air, Natural Gas
Cooling Type
Air Conditioning, Ceiling Fan, Central, Electric
Parking Spaces
4
Parking Type
Attached, Direct Entrance, Door Opener, Driveway, Garage Is Attached, On street
Management Name
Albert Management
Courtesy of:
Joan Castro /
Keller Williams Realty
Other homes in Indian Ridge
691 Box Canyon Trail
Palm Desert
Add to favorites
- 2 Beds
- 2.00 Baths
- 1706 sq ft.
315 Indian Ridge Drive
Palm Desert
Add to favorites
- 3 Beds
- 4.00 Baths
- 2182 sq ft.
404 Desert Holly Drive
Palm Desert
Add to favorites
- 3 Beds
- 2.00 Baths
- 1903 sq ft.
368 Desert Holly Drive
Palm Desert
Add to favorites
- 3 Beds
- 4.00 Baths
- 2182 sq ft.
410 Desert Holly Drive
Palm Desert
Add to favorites
- 3 Beds
- 4.00 Baths
- 2182 sq ft.
413 Desert Holly Drive
Palm Desert
Add to favorites
- 3 Beds
- 4.00 Baths
- 2182 sq ft.
340 Bright Rock Drive
Palm Desert
Add to favorites
- 3 Beds
- 4.00 Baths
- 2712 sq ft.
509 Desert Holly Drive
Palm Desert
Add to favorites
- 3 Beds
- 4.00 Baths
- 2391 sq ft.
437 Desert Holly Drive
Palm Desert
Add to favorites
- 3 Beds
- 2.00 Baths
- 1903 sq ft.

