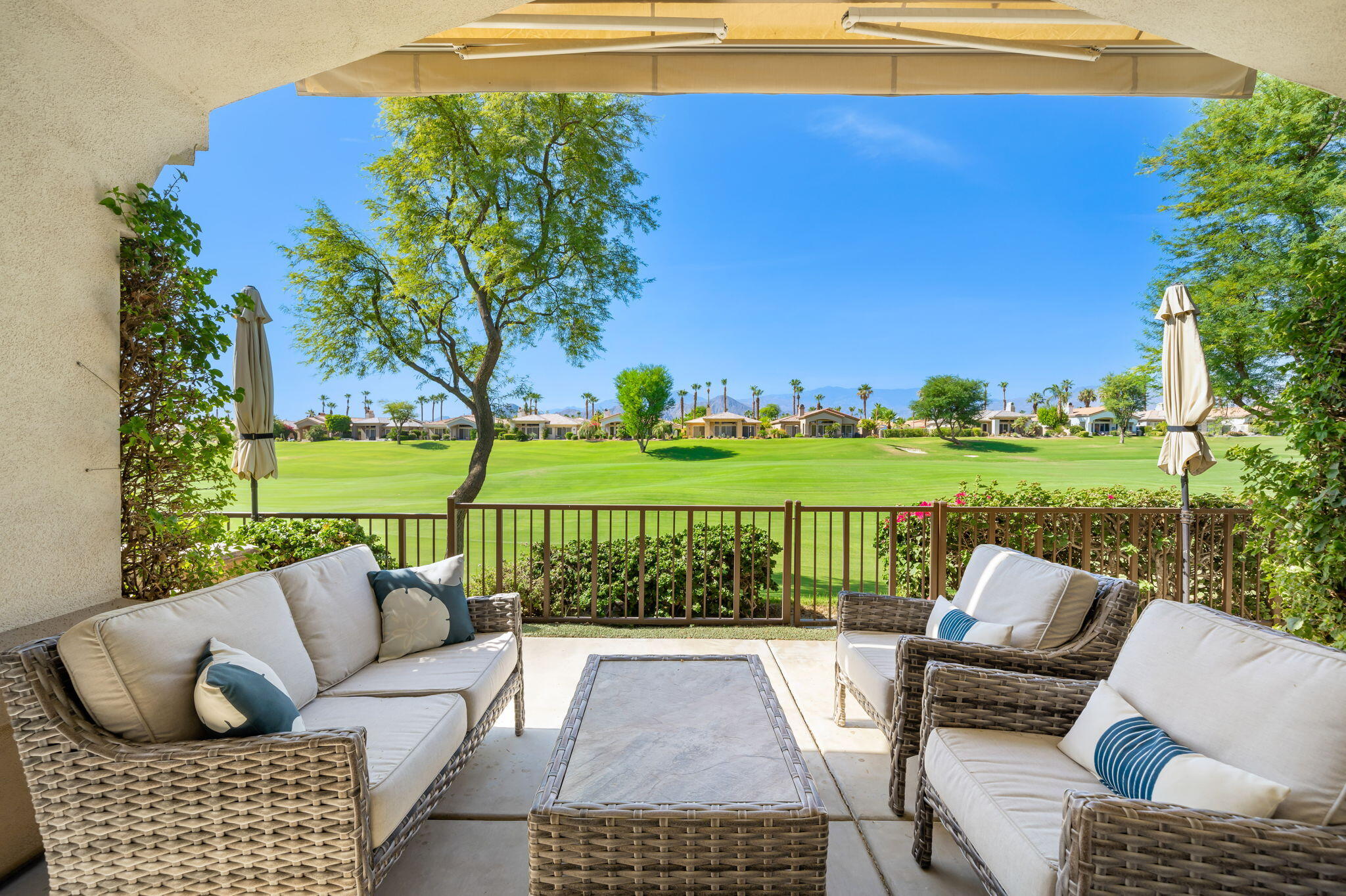$915,000
Sold On 2023-08-22
Overview
WOW quite impressive! Purchased solar, South Facing, pebble tec spa with waterfall & fire bowl, plus tastefully furnished including art & even two RAD E-bikes!This beautiful Acacia 4, 2182sf, 3 Bedroom, 4 bath, remodeled home with a desert contemporary flare will impress the most discerning buyer. Interior enhancements include beautiful travertine floors throughout all living areas, motorized blinds in the great room & kitchen, plantation shutters in dining area, dry bar with combo wine cooler/extra refrigerator, new hot water heater (2023), contemporary ceiling fans, stainless kitchen appliances, frameless showers, raised counter tops in master bathroom & 30 solar panels keep you cool in the summer with almost zero cost. One of the guest bedrooms doubles as an office for those wanting to work remotely from home as well as an exercise area with weights, workout mat and even a Petoton bike. The side yard is extra wide with two wrought iron gates, wrought iron fence along the back, patio awnings, three large patio umbrellas, plus keyless entry pad on the front door. One of the 38 community pools is located just steps away for swimming laps & Rover's Ridge dog park is at the end of the street. Located in the HOA where monthly dues include all exterior gardening (front, courtyard & rear) exterior water, exterior painting, tree trimming, roof maintenance, trash, wi-fi, pest control, & expanded cable all for stress-free lock & leave convenience.
MLS #
219097598DA
Listed on
2023-07-18
Status
Sold
Price
$975,000
Type
Residential
Size of home
2182
Beds / Baths
3 / 4.00
Size of lot
3049
Community
Location address
443 Desert Holly Drive
Palm Desert 92211
Palm Desert 92211
Video
General Information
Original List Price
$975,000
Price Per Sq/Ft
$447
Furnished
Yes
HOA Fee
$942
Land Type
Fee
Land Lease Expires
N/A
Association Amenities
Controlled Access
Community Features
Golf Course within Development
Pool
Yes
Spa
Yes
Spa Description
In Ground, Private
Year Built
1994
Interior Features
Dry Bar, High Ceilings (9 Feet+), Open Floor Plan
Flooring
Travertine
Patio Features
Awning, Concrete Slab
Laundry
Room
Fireplace
Yes
Heating Type
Central, Forced Air, Natural Gas, Zoned
Cooling Type
Air Conditioning, Ceiling Fan, Central, Multi/Zone
Parking Spaces
4
Parking Type
Assigned, Attached, Driveway, Garage Is Attached, On street
Disability Access
Handicap Access, No Interior Steps, Wheelchair Adaptable
Courtesy of:
Barbara Merrill /
Bennion Deville Homes
Other homes in Indian Ridge
691 Box Canyon Trail
Palm Desert
Add to favorites
- 2 Beds
- 2.00 Baths
- 1706 sq ft.
315 Indian Ridge Drive
Palm Desert
Add to favorites
- 3 Beds
- 4.00 Baths
- 2182 sq ft.
404 Desert Holly Drive
Palm Desert
Add to favorites
- 3 Beds
- 2.00 Baths
- 1903 sq ft.
368 Desert Holly Drive
Palm Desert
Add to favorites
- 3 Beds
- 4.00 Baths
- 2182 sq ft.
410 Desert Holly Drive
Palm Desert
Add to favorites
- 3 Beds
- 4.00 Baths
- 2182 sq ft.
413 Desert Holly Drive
Palm Desert
Add to favorites
- 3 Beds
- 4.00 Baths
- 2182 sq ft.
340 Bright Rock Drive
Palm Desert
Add to favorites
- 3 Beds
- 4.00 Baths
- 2712 sq ft.
509 Desert Holly Drive
Palm Desert
Add to favorites
- 3 Beds
- 4.00 Baths
- 2391 sq ft.
437 Desert Holly Drive
Palm Desert
Add to favorites
- 3 Beds
- 2.00 Baths
- 1903 sq ft.

