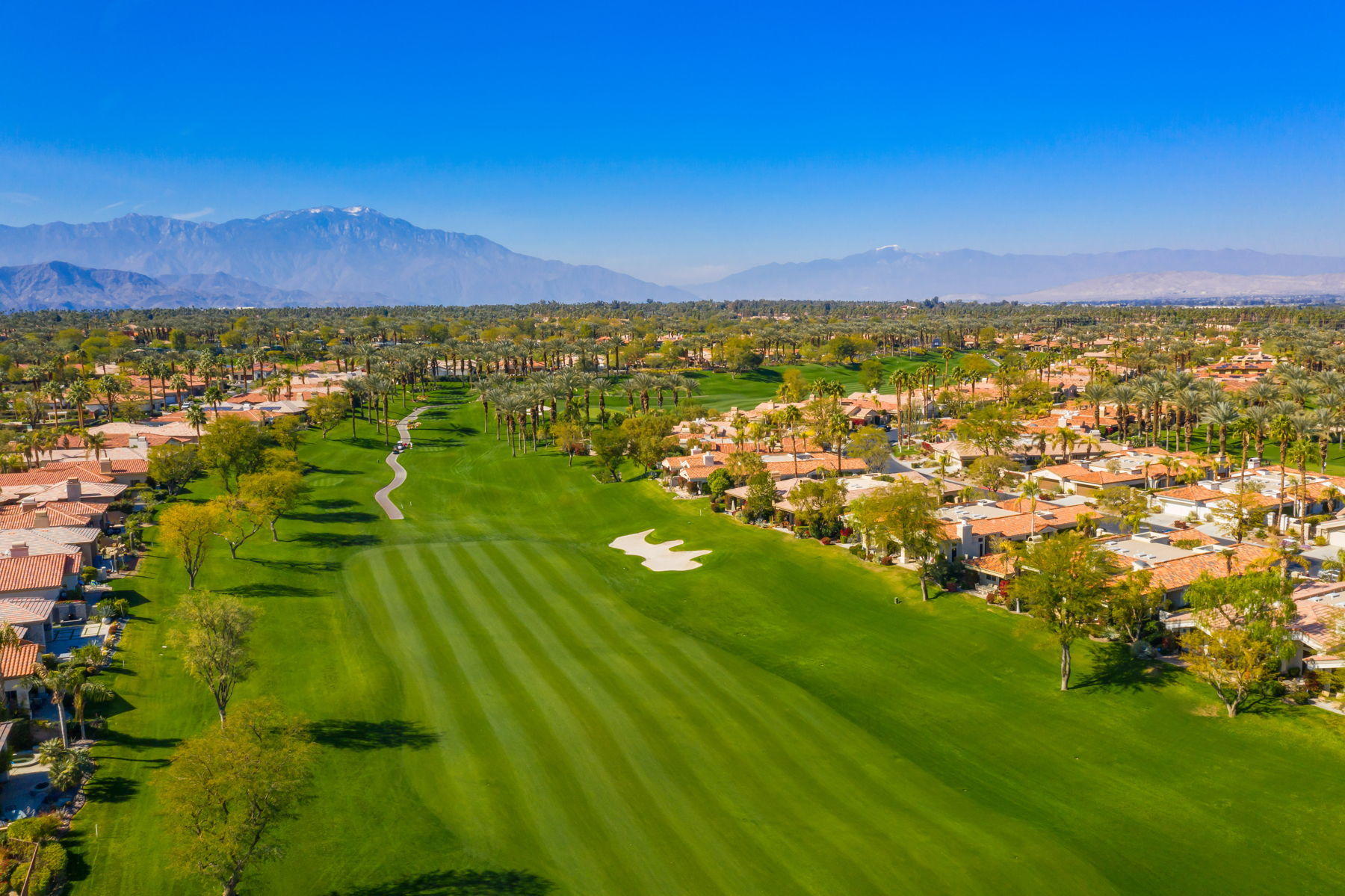$550,000
Sold On 2021-01-15
Overview
SOUTH-Facing, Renovated & Remodeled with Mountain & Fairway VIEWS in Beautiful Indian Ridge CC. 3 Bedroom, 3.5 Bath, 2182 sq ft Acacia 4 Condo with New, Modern Furnishings. Formal Dining Room, Living Room with Fireplace, Flat Screen TV & Wet Bar. Eat-in Kitchen with New Stainless Steel Appliances, Center Island & Pantry. Master Bedroom Suite with Walk-in Closet, Master Bath with separate Vanities, Shower & Tub. Each Bedroom has its own on-suite Bath, plus a lovely, Guest Powder Room & Laundry Room off the two car attached garage. Upgrades include custom built-in cabinetry, custom paint, and diagonal tile flooring throughout the home except in the carpeted bedrooms. Home is offered fully Furnished per inventory list. Resurfaced slate Patio with highly desirable South-Facing Mountain and Beautiful Golf Course VIEWS overlooking Fairway #3 on the Arroyo Course. Located on a quiet interior street close to a community pool/spa. Indian Ridge CC is a gated development w/24 hour security that offers resort-style living with 2 Arnold Palmer Golf Courses, men & women's Spa, New State-of-the-Art Sports Club & Fitness Center, 14 Tennis Courts, BocceBall, PickleBall & numerous Social Activities.
MLS #
219039572DA
Listed on
2020-02-24
Status
Sold
Price
$579,000
Type
Residential
Size of home
2182
Beds / Baths
3 / 4.00
Size of lot
3049
Community
Location address
413 Desert Holly Drive
Palm Desert 92211
Palm Desert 92211
General Information
School District
Desert Sands Unified
Original List Price
$579,000
Price Per Sq/Ft
$265
Furnished
Yes
HOA Fee
$795
Land Type
Fee
Land Lease Expires
N/A
Association Amenities
Assoc Maintains Landscape, Controlled Access, Onsite Property Management
Community Features
Golf Course within Development
Pool
Yes
Pool Description
Community, Gunite, In Ground
Spa
Yes
Spa Description
Community, Gunite, In Ground
Year Built
1994
Interior Features
Built-Ins, High Ceilings (9 Feet+), Recessed Lighting, Storage Space, Wet Bar
Flooring
Carpet, Mixed, Tile
Appliances
Built-In BBQ, Convection Oven, Cooktop - Gas, Microwave, Range Hood, Self Cleaning Oven
Patio Features
Rock/Stone
Laundry
Room
Fireplace
Yes
Heating Type
Electric, Forced Air
Cooling Type
Air Conditioning, Central
Parking Spaces
6
Parking Type
Attached, Direct Entrance, Door Opener, Garage Is Attached
Disability Access
No Interior Steps
Management Name
Alberts Management
Courtesy of:
Michael Bannister /
Windermere Homes & Estates
Other homes in Indian Ridge
691 Box Canyon Trail
Palm Desert
Add to favorites
- 2 Beds
- 2.00 Baths
- 1706 sq ft.
315 Indian Ridge Drive
Palm Desert
Add to favorites
- 3 Beds
- 4.00 Baths
- 2182 sq ft.
404 Desert Holly Drive
Palm Desert
Add to favorites
- 3 Beds
- 2.00 Baths
- 1903 sq ft.
368 Desert Holly Drive
Palm Desert
Add to favorites
- 3 Beds
- 4.00 Baths
- 2182 sq ft.
410 Desert Holly Drive
Palm Desert
Add to favorites
- 3 Beds
- 4.00 Baths
- 2182 sq ft.
413 Desert Holly Drive
Palm Desert
Add to favorites
- 3 Beds
- 4.00 Baths
- 2182 sq ft.
340 Bright Rock Drive
Palm Desert
Add to favorites
- 3 Beds
- 4.00 Baths
- 2712 sq ft.
509 Desert Holly Drive
Palm Desert
Add to favorites
- 3 Beds
- 4.00 Baths
- 2391 sq ft.
437 Desert Holly Drive
Palm Desert
Add to favorites
- 3 Beds
- 2.00 Baths
- 1903 sq ft.

