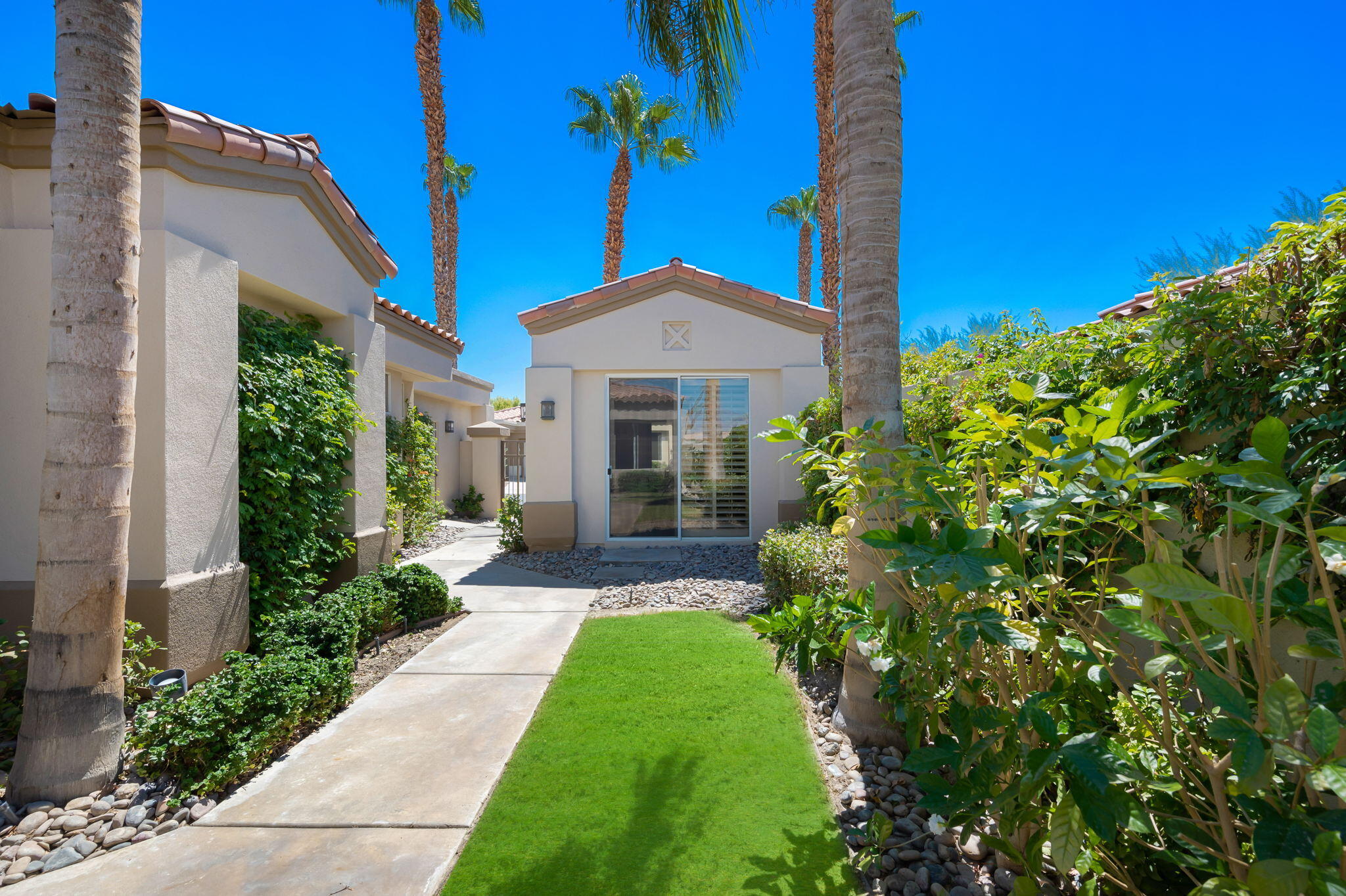$1,700,000
Sold On 2022-10-21
Overview
You don't want to miss this one! 4 bedrooms, 5 bathrooms, open floor plan with detached casita & on top of that- purchased solar! Numerous upgrades include a totally remodeled & re-designed kitchen with stainless appliances, new luxurious cabinets, quartzite counter tops, gooseneck faucet, 2 Lazy Susan's, Thermador cooktop, & custom backsplash. The large great room boasts high ceilings, crown molding, wet bar with two wine coolers, floor to ceiling custom shelving, and ample room for a baby grand piano. The separate formal dining room has been converted into a large office with views of the lush courtyard & floor to ceiling dual work stations. The large master bedroom ensuite has been remodeled with two walk-in closets, plus a third additional custom closet, floor to ceiling tiled shower with frameless doors. Additional upgrades include ceiling fans & newer custom carpet in all bedrooms, newer toilets, large floor tiles throughout all living areas, motorized silhouette blinds in kitchen & master bedroom, two patio awnings. Perfectly located on an elevated lot overlooking the green of the 13th Grove Arnold Palmer golf course, 3 doors away from one of the 38 community pools & spas & just a short walk to the pickleball courts, tennis courts, Health & Fitness center, & the recently remodeled clubhouse. Offered furnished per inventory list (including golf cart) plus no wait for a Club membership! Come join one of the most fun & active clubs in the valley!
MLS #
219083874DA
Listed on
2022-08-31
Status
Sold
Price
$1,895,000
Type
Residential
Size of home
3310
Beds / Baths
4 / 5.00
Community
Location address
349 White Horse Trail
Palm Desert 92211
Palm Desert 92211
Video
General Information
Original List Price
$1,895,000
Price Per Sq/Ft
$573
Furnished
Yes
HOA Fee
$904
Land Type
Fee
Land Lease Expires
N/A
Association Amenities
Assoc Maintains Landscape, Controlled Access, Other
Community Features
Golf Course within Development
Pool
Yes
Spa
Yes
Year Built
1996
Interior Features
Built-Ins, Crown Moldings, High Ceilings (9 Feet+), Open Floor Plan, Wet Bar
Flooring
Carpet, Tile
Patio Features
Awning, Concrete Slab
Laundry
Room
Fireplace
Yes
Heating Type
Forced Air, Natural Gas
Cooling Type
Air Conditioning, Ceiling Fan, Central
Parking Spaces
6
Parking Type
Attached, Covered Parking, Door Opener, Garage Is Attached, Golf Cart
Disability Access
Customized Wheelchair Accessible
Courtesy of:
Barbara Merrill /
Bennion Deville Homes
Other homes in Indian Ridge
691 Box Canyon Trail
Palm Desert
Add to favorites
- 2 Beds
- 2.00 Baths
- 1706 sq ft.
315 Indian Ridge Drive
Palm Desert
Add to favorites
- 3 Beds
- 4.00 Baths
- 2182 sq ft.
404 Desert Holly Drive
Palm Desert
Add to favorites
- 3 Beds
- 2.00 Baths
- 1903 sq ft.
368 Desert Holly Drive
Palm Desert
Add to favorites
- 3 Beds
- 4.00 Baths
- 2182 sq ft.
410 Desert Holly Drive
Palm Desert
Add to favorites
- 3 Beds
- 4.00 Baths
- 2182 sq ft.
413 Desert Holly Drive
Palm Desert
Add to favorites
- 3 Beds
- 4.00 Baths
- 2182 sq ft.
340 Bright Rock Drive
Palm Desert
Add to favorites
- 3 Beds
- 4.00 Baths
- 2712 sq ft.
509 Desert Holly Drive
Palm Desert
Add to favorites
- 3 Beds
- 4.00 Baths
- 2391 sq ft.
437 Desert Holly Drive
Palm Desert
Add to favorites
- 3 Beds
- 2.00 Baths
- 1903 sq ft.

