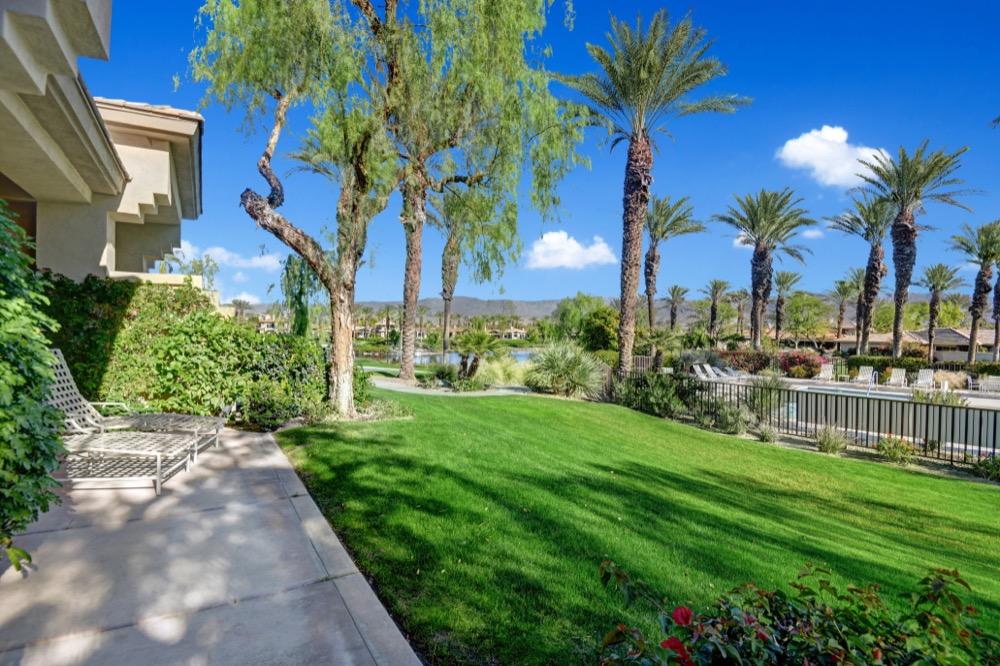$430,000
Sold On 2020-11-05
Overview
This lovely 2 bed, 2 bath Acacia 1 floor plan will not disappoint. It begins as you walk into your private, beautifully landscaped courtyard with outdoor dining area to enjoy the gorgeous desert weather. Completely remodeled kitchen with granite counters, new appliances, wine refrigerator, and built-in desk area. The cozy living room is the perfect place to snuggle up in front of the fireplace while enjoying great conversation or your favorite movie with family & friends. Indian Ridge Country Club is one of the desert's premier private country club communities with a great central location in the Palm Springs area, close to Interstate 10, and the airport. It is only a short distance from great shopping on El Paseo and many outstanding restaurants and entertainment throughout the Valley cities from La Quinta to Palm Springs. All of Indian Ridge is nestled among beautiful palm trees and perfectly manicured grounds. Within the community you'll also find Rover's Ridge, a dog park exclusive to Indian Ridge homeowners. Once you enter the gates, you will discover a lifestyle that you could never imagine existed! Sold furnished per inventory list. Club or Golf Membership available.
MLS #
219048944DA
Listed on
2020-09-03
Status
Sold
Price
$430,000
Type
Residential Condo/Co-Op
Size of home
1536
Beds / Baths
2 / 2.00
Size of lot
3049
Community
Location address
302 Desert Holly Drive
Palm Desert 92211
Palm Desert 92211
General Information
Original List Price
$430,000
Price Per Sq/Ft
$280
Furnished
Yes
HOA Fee
$826
Land Type
Fee
Land Lease Expires
N/A
Association Amenities
Assoc Pet Rules, Controlled Access, Onsite Property Management
Community Features
Golf Course within Development
Pool
No
Spa
No
Year Built
1994
Interior Features
Built-Ins
Flooring
Carpet, Tile
Appliances
Microwave, Range, Range Hood
Patio Features
Concrete Slab
Laundry
Room
Fireplace
Yes
Heating Type
Forced Air
Cooling Type
Air Conditioning, Ceiling Fan, Central
Parking Spaces
2
Parking Type
Detached, Driveway, Garage Is Detached, Side By Side
Management Name
Albert Management
Courtesy of:
Diane Williams /
Bennion Deville Homes
Other homes in Indian Ridge
691 Box Canyon Trail
Palm Desert
Add to favorites
- 2 Beds
- 2.00 Baths
- 1706 sq ft.
315 Indian Ridge Drive
Palm Desert
Add to favorites
- 3 Beds
- 4.00 Baths
- 2182 sq ft.
404 Desert Holly Drive
Palm Desert
Add to favorites
- 3 Beds
- 2.00 Baths
- 1903 sq ft.
368 Desert Holly Drive
Palm Desert
Add to favorites
- 3 Beds
- 4.00 Baths
- 2182 sq ft.
410 Desert Holly Drive
Palm Desert
Add to favorites
- 3 Beds
- 4.00 Baths
- 2182 sq ft.
413 Desert Holly Drive
Palm Desert
Add to favorites
- 3 Beds
- 4.00 Baths
- 2182 sq ft.
340 Bright Rock Drive
Palm Desert
Add to favorites
- 3 Beds
- 4.00 Baths
- 2712 sq ft.
509 Desert Holly Drive
Palm Desert
Add to favorites
- 3 Beds
- 4.00 Baths
- 2391 sq ft.
437 Desert Holly Drive
Palm Desert
Add to favorites
- 3 Beds
- 2.00 Baths
- 1903 sq ft.

