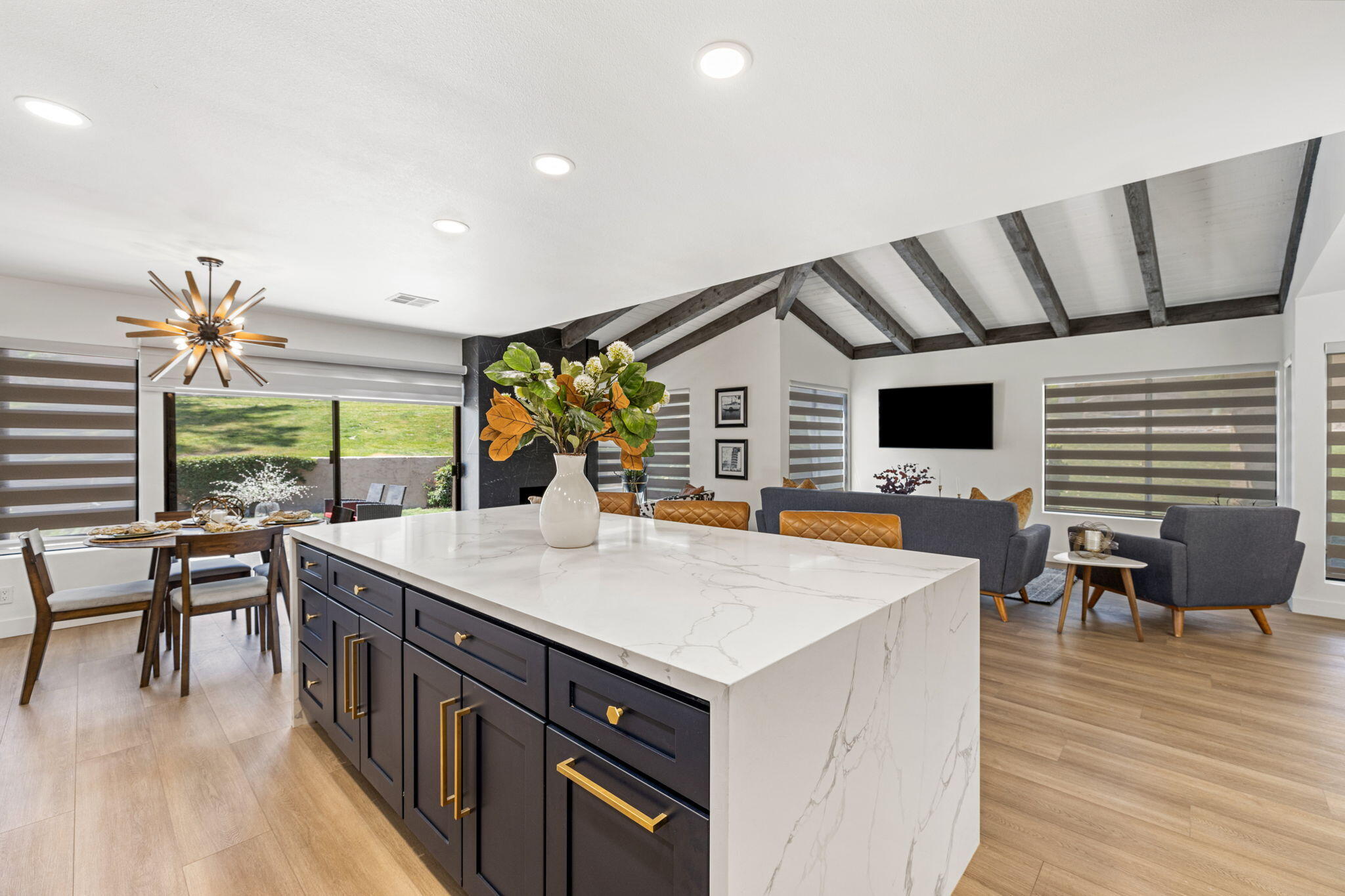$605,000
Sold On 2023-10-10
Overview
Welcome to Indian HIlls, a tranquil gated community nestled between Bighorn Golf Club and Ironwood Country Club, in South Palm Desert. This redesigned home is truly an entertainer's delight, with its open layout showcasing a high beamed wood ceiling in the living area and a spacious waterfall edge kitchen island, where you can gather and entertain guests. This home offers 3 Bedrooms, 2 renovated bathrooms with 1,548 sq footage and 2-car garage. The designer's concepts include a bold black porcelain tile fireplace that adds a bit of glamour to your living space and compliments the custom hooded vent over the stove in the kitchen and accent wall in the atrium. The private atrium with just enough greenery and sunlight peeking through seems great to enjoy a cup of coffee in the morning or serene meditation. You'll find incredible mountain views in your back patio and a nearby swimming pool just steps away. This home offers brand-new flooring and paint throughout, 4-inch baseboards, custom window treatments, new cabinetry, hardware, and great light fixtures. Ready to move-in, with brand-new Samsung appliances in the kitchen, a washer & dryer, and a TV. The Lennox Air Conditioner is around 1 year old. Indian Hills features 6 pools, 2 spas, 2 tennis courts/pickleball, and is situated minutes away from hiking and biking trails, as well as high-end shopping and dining on El Paseo Blvd.
MLS #
219095419DA
Listed on
2023-05-24
Status
Sold
Price
$634,000
Type
Residential
Size of home
1548
Beds / Baths
3 / 2.00
Size of lot
3920
Community
Location address
72585 Moonridge Lane
Palm Desert 92260
Palm Desert 92260
General Information
Original List Price
$698,000
Price Per Sq/Ft
$410
Furnished
No
HOA Fee
$553
Land Type
Fee
Land Lease Expires
N/A
Association Amenities
Assoc Pet Rules, Barbecue, Tennis Courts
Pool
Yes
Pool Description
Community, Gunite, In Ground, Safety Fence
Spa
Yes
Spa Description
Community, Gunite, Heated, In Ground
Year Built
1974
Interior Features
Beamed Ceiling(s), High Ceilings (9 Feet+), Open Floor Plan, Recessed Lighting
Flooring
Vinyl
Appliances
Microwave, Range, Range Hood
Patio Features
Concrete Slab
Laundry
In Closet
Fireplace
Yes
Heating Type
Baseboard, Central, Fireplace, Forced Air, Natural Gas
Cooling Type
Air Conditioning, Ceiling Fan, Central
Parking Spaces
2
Parking Type
Attached, Door Opener, Garage Is Attached, On street, Side By Side
Disability Access
No Interior Steps
Management Name
Desert Resort Management Company
Courtesy of:
Lucinda Sandoval /
Equity Union
Other homes in Indian Hills
72617 Rolling Knolls Drive
Palm Desert
Add to favorites
- 2 Beds
- 2.00 Baths
- 1184 sq ft.

