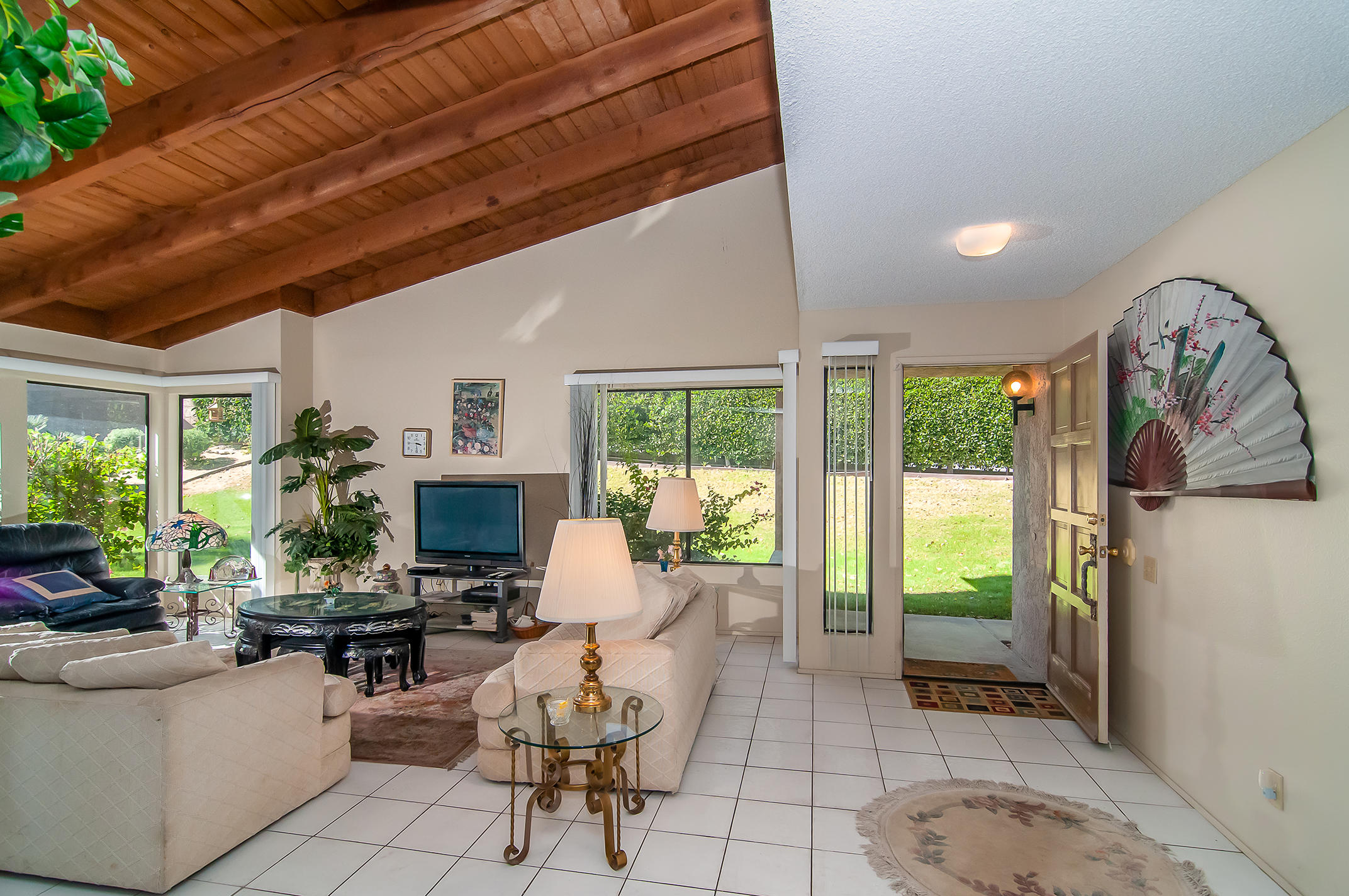$320,000
Sold On 2020-02-26
Overview
The gated community of Indian Hills is known as one of the best South Palm Desert locations. This 3 bedroom, 2 bath, home is ideally located on a corner lot with a large, private yard backing up to the Bighorn Country Club making it one of the best locations within the community. The condo a spacious floor plan with an atrium letting in plenty of light. You'll find additional value with the living room fireplace and attached 2 car garage. Beautiful wood beamed vaulted ceilings brings added architectural appeal to this end unit. Experience indoor/outdoor living on your private back patio, open to a wide greenbelt with mountain views! Take pleasure in the rolling greens, lush landscaping, pools and tennis courts within Indian Hills.
MLS #
219033487DA
Listed on
2019-11-08
Status
Sold
Price
$339,000
Type
Residential
Size of home
1592
Beds / Baths
3 / 2.00
Size of lot
3920
Community
Location address
72535 Rolling Knolls Drive
Palm Desert 92260
Palm Desert 92260
Video
General Information
School District
Desert Sands Unified
Original List Price
$339,000
Price Per Sq/Ft
$213
Furnished
No
Floor #
1
HOA Fee
$505
Land Type
Fee
Land Lease Expires
N/A
Association Amenities
Assoc Maintains Landscape, Other, Tennis Courts
Community Features
Community Mailbox
Pool
Yes
Pool Description
Community, In Ground
Spa
Yes
Spa Description
Community, In Ground
Year Built
1978
Interior Features
Beamed Ceiling(s), High Ceilings (9 Feet+)
Flooring
Carpet, Tile
Appliances
Cooktop - Electric, Oven-Electric, Range
Patio Features
Brick
Laundry
Garage
Fireplace
Yes
Heating Type
Central
Cooling Type
Air Conditioning, Ceiling Fan, Central
Parking Spaces
2
Parking Type
Attached, Door Opener, Garage Is Attached
Management Name
Desert Ressort Management
Management Phone
(760)346-1161
Courtesy of:
Phyllis Cyphers /
Desert Sotheby's International Realty
Other homes in Indian Hills
72617 Rolling Knolls Drive
Palm Desert
Add to favorites
- 2 Beds
- 2.00 Baths
- 1184 sq ft.

