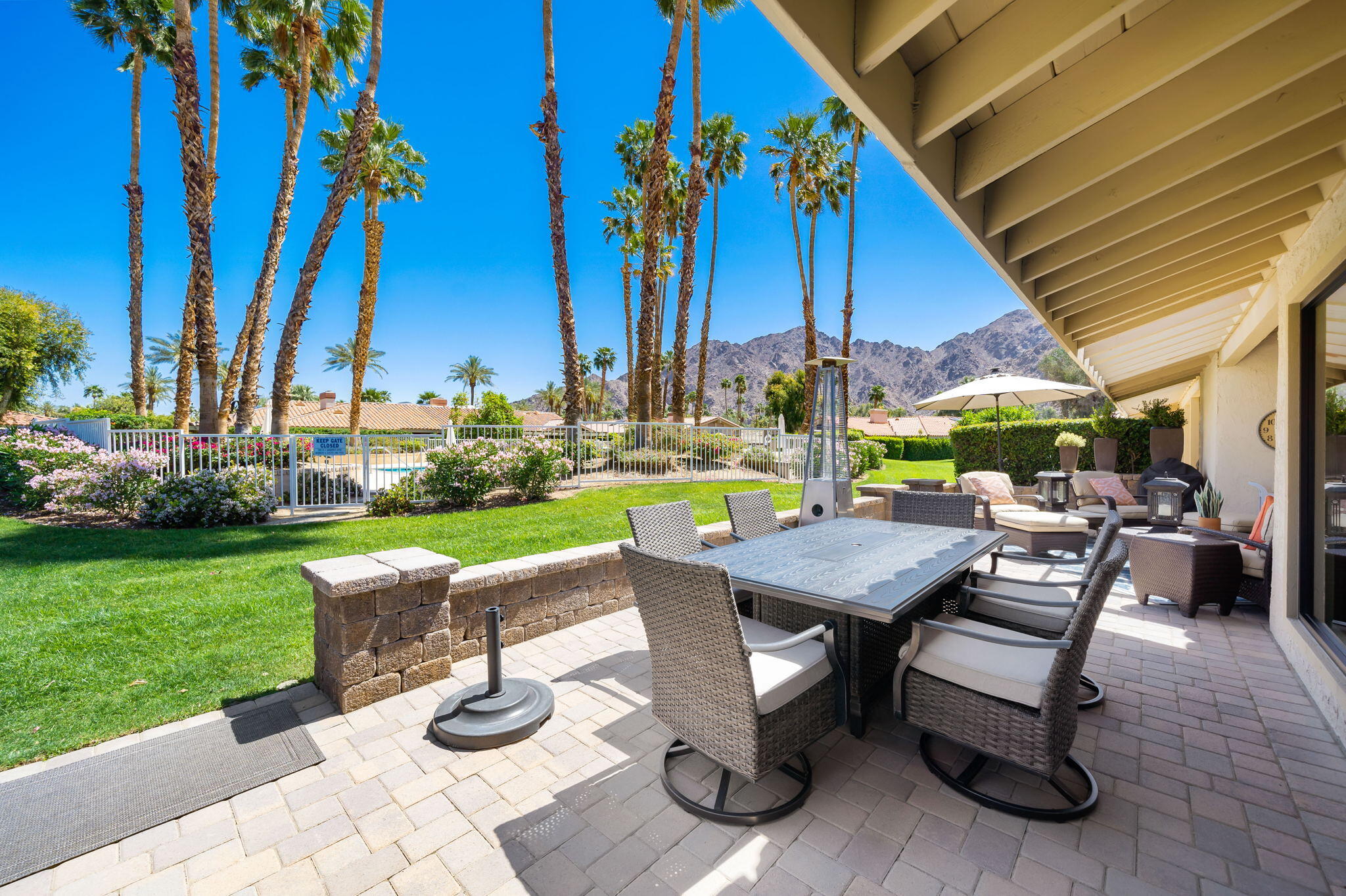$955,000
Sold On 2023-01-13
Overview
This much sought after Berghere Condo located in prestigious Indian Wells Country Club has been fully renovated with great thought and care to every detail. The interior atrium was enclosed, now a comfortable den/retreat featuring built-in desk, cabinetry & skylight, convertible Den or Spacious 3rd Sleeping option. Enjoy beautiful mountain and greenbelt views through new Fleetwood dual-paned windows and French doors, along with new custom window coverings. Tranquil fountain leads to elegant custom double doors into an open-concept great room has vaulted and beamed ceilings. Custom lighting, hand-finished hardwood cabinetry, granite & solid core doors through-out. Stone-look tile flooring in all rooms except master bedroom. New wet bar includes granite counters & wine cooler. Both fireplaces have been redesigned with custom finishes. Eat-in kitchen offers large island, light color custom cabinets, granite counters, stainless-steel appliances. Master suite offers views, fireplace, spacious walk-in closet & luxurious master bath. The guest suite also has walk-in closet and private patio. Double garage+golf cart has sheet rock walls & ceilings with epoxy flooring, lots of custom storage. Driveway, courtyard and terraces all have been upgraded with custom pavers. Seller's estimate of interior square footage is 2,610 with enclosure of atrium. Indian Wells residents qualify for many city benefits, such as free tennis tickets, discounts at resorts and resident activities.
MLS #
219087874DA
Listed on
2022-12-02
Status
Sold
Price
$985,000
Type
Residential
Size of home
2529
Beds / Baths
2 / 3.00
Size of lot
4792
Community
Location address
45700 Pueblo Road
Indian Wells 92210
Indian Wells 92210
Video
General Information
Original List Price
$985,000
Price Per Sq/Ft
$389
Furnished
No
HOA Fee
$650
Land Type
Fee
Land Lease Expires
N/A
Association Amenities
Assoc Maintains Landscape, Assoc Pet Rules, Controlled Access, Guest Parking, Onsite Property Management
Community Features
Golf Course within Development
Pool
Yes
Pool Description
Community, Fenced, Gunite, In Ground
Spa
Yes
Spa Description
Community, Fenced, Gunite, Heated, In Ground
Year Built
1979
Interior Features
Bar, Beamed Ceiling(s), Built-Ins, Cathedral-Vaulted Ceilings, Crown Moldings, High Ceilings (9 Feet+), Living Room Deck Attached, Open Floor Plan, Storage Space, Wet Bar
Flooring
Ceramic Tile
Appliances
Cooktop - Gas, Oven-Electric, Range
Patio Features
Brick, Other - See Remarks
Laundry
Room
Fireplace
Yes
Heating Type
Central, Forced Air
Cooling Type
Central, Dual
Parking Spaces
2
Parking Type
Attached, Door Opener, Garage Is Attached, Side By Side
Courtesy of:
Debra Manning /
Bennion Deville Homes
Other homes in Indian Wells Country Club
76975 Sandpiper Dr
Indian Wells
Add to favorites
- 3 Beds
- 3.00 Baths
- 2280 sq ft.
76950 Sandpiper Drive
Indian Wells
Add to favorites
- 3 Beds
- 3.00 Baths
- 2392 sq ft.
77905 Cottonwood Cove
Indian Wells
Add to favorites
- 3 Beds
- 4.00 Baths
- 2774 sq ft.
76985 Roadrunner Drive
Indian Wells
Add to favorites
- 2 Beds
- 3.00 Baths
- 1831 sq ft.
76730 Sandpiper Drive
Indian Wells
Add to favorites
- 3 Beds
- 3.00 Baths
- 2250 sq ft.
76975 Roadrunner Drive
Indian Wells
Add to favorites
- 3 Beds
- 3.00 Baths
- 2250 sq ft.

