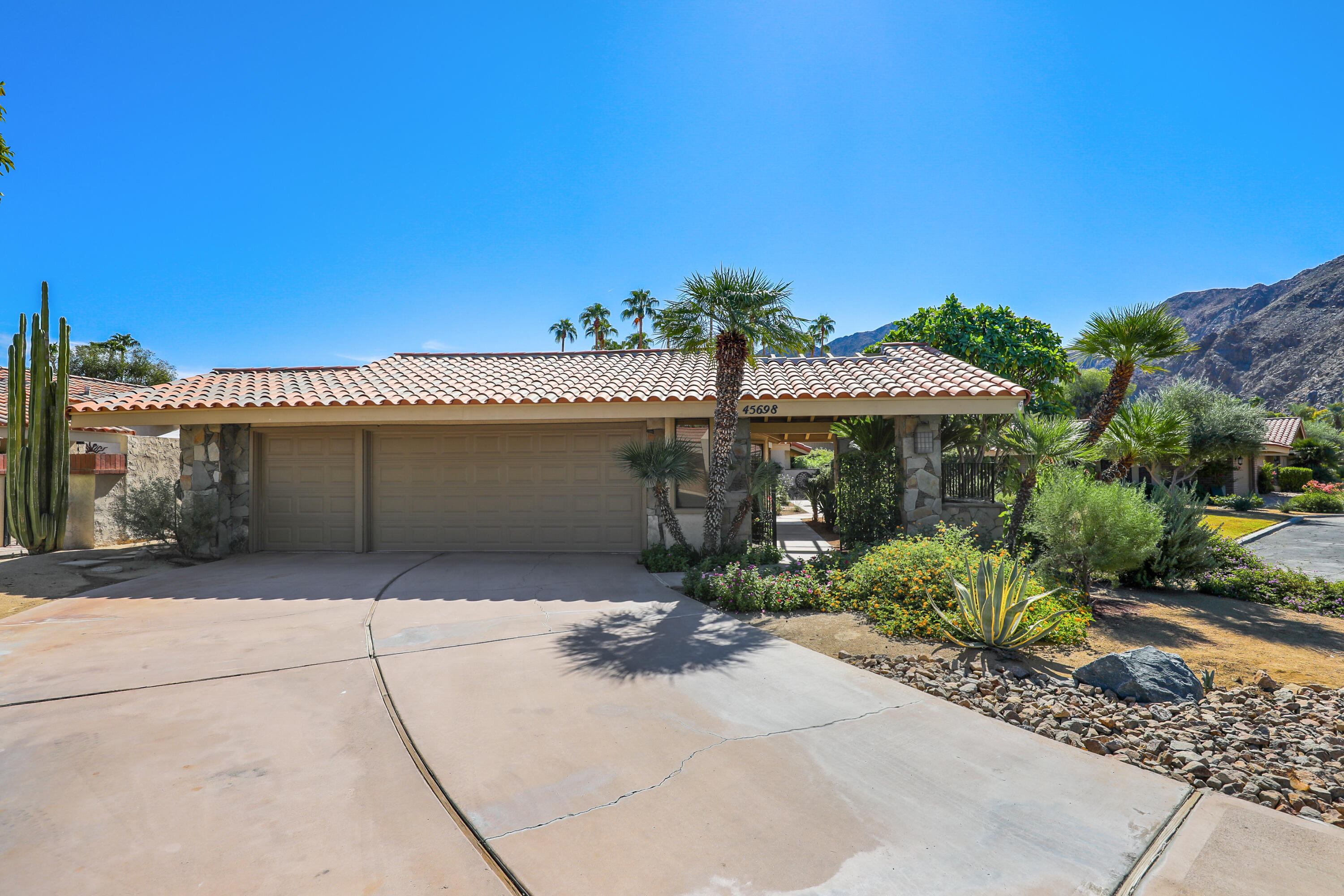$825,000
Sold On 2021-12-01
Overview
Much sought after Berghere Condo located in prestigious Indian Wells Country Club with FANTASTIC VIEWS. Home is 2646 Sq. Ft., 3 bedrooms, (one bedroom used as large den/office), 2 Baths en-suite, plus Powder bath. Lovely, gated Courtyard entrance with low maintenance, endogenous landscape. Light painted walls and white plantation shutters, travertine look tiled floors throughout, neutral plush carpets in Great Room, Formal Dining area and bedrooms. Open Gourmet Kitchen with granite countertops, island, stainless appliances, wine cooler and informal dining. Kitchen and Great Room south facing opens to extended tiled patio for great indoor/outdoor entertaining and south mountain views. Great Room has high beamed ceiling, white brick fireplace. Master Suite hosts high beamed ceilings and adjoining private red tiled patio. Light and bright Master Bath features customized mirrors, big walk-in closet, dual sinks plus vanity, white countertops, walk-in marble tiled shower, plus jet tub. Guest Suites have high ceilings, bay windows with views. Guest Bath has dual sinks, light countertops, and large glass shower. Private driveway with 2 cars + golf cart garage with built-ins. Spectacular South facing mountain Views and sparkling Community Pool/ Spa is steps away!
MLS #
219068424DA
Listed on
2021-10-03
Status
Sold
Price
$825,000
Type
Residential
Size of home
2646
Beds / Baths
3 / 3.00
Size of lot
4791
Community
Location address
45698 Pueblo Road
Indian Wells 92210
Indian Wells 92210
Video
General Information
Original List Price
$825,000
Price Per Sq/Ft
$312
Furnished
No
HOA Fee
$575
Land Type
Fee
Land Lease Expires
N/A
Association Amenities
Assoc Pet Rules, Barbecue
Pool
Yes
Pool Description
Community, Exercise Pool, Fenced, Gunite, Heated, In Ground, Safety Fence
Spa
Yes
Spa Description
Fenced, Gunite, Heated, Heated with Gas, In Ground
Year Built
1979
Interior Features
Beamed Ceiling(s), Cathedral-Vaulted Ceilings, High Ceilings (9 Feet+), Open Floor Plan, Storage Space
Flooring
Carpet, Ceramic Tile
Appliances
Built-In BBQ, Cooktop - Electric, Microwave, Oven-Electric, Range, Range Hood
Patio Features
Concrete Slab, Covered
Laundry
Laundry Area, Room
Fireplace
Yes
Heating Type
Central, Fireplace, Forced Air, Hot Water Circulator, Natural Gas, Zoned
Cooling Type
Air Conditioning, Ceiling Fan, Central, Multi/Zone
Parking Spaces
6
Parking Type
Attached, Direct Entrance, Door Opener, Driveway, Garage Is Attached, Golf Cart, On street, Parking for Guests, Side By Side
Courtesy of:
Robert Ross /
Grand Luxury Properties
Other homes in Indian Wells Country Club
76975 Sandpiper Dr
Indian Wells
Add to favorites
- 3 Beds
- 3.00 Baths
- 2280 sq ft.
76950 Sandpiper Drive
Indian Wells
Add to favorites
- 3 Beds
- 3.00 Baths
- 2392 sq ft.
76850 Lark Drive
Indian Wells
Add to favorites
- 3 Beds
- 3.00 Baths
- 2280 sq ft.
77905 Cottonwood Cove
Indian Wells
Add to favorites
- 3 Beds
- 4.00 Baths
- 2774 sq ft.
76985 Roadrunner Drive
Indian Wells
Add to favorites
- 2 Beds
- 3.00 Baths
- 1831 sq ft.
76730 Sandpiper Drive
Indian Wells
Add to favorites
- 3 Beds
- 3.00 Baths
- 2250 sq ft.
76975 Roadrunner Drive
Indian Wells
Add to favorites
- 3 Beds
- 3.00 Baths
- 2250 sq ft.

