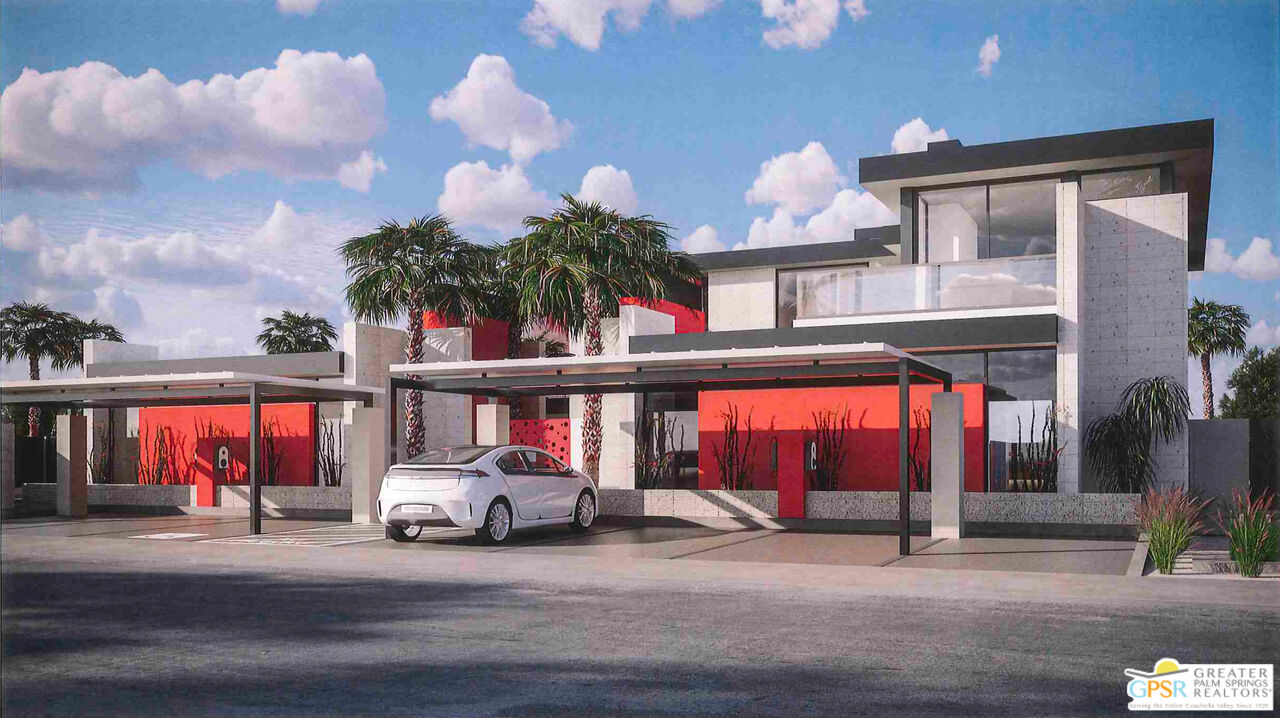$1,375,000
Overview
NOW SELLING Pre-construction! Welcome to Eden Palm Estates! UNIT #2: This two bedroom & three bath unit also includes an office (or third bedroom). This center unit will span about 2,084 square feet across two levels. On the ground floor, the open floor plan includes the living room, dining room and kitchen. The kitchen boasts a center island with bar seating, ample cabinetry and walk-in pantry. On the upper level, the two large primary bedrooms includes ensuite baths, walk-in closet, dual sink bathroom vanity, walk-in shower and private balconies. Ceilings up to 11 foot high. Inclusive is a private yard and spa, and 2 covered parking spaces. Located minutes from downtown and close to shopping and restaurants. You own the land. A common use EV charger is planned for one of the guest spaces for resident use. Estimated completion is late 2025 to Early 2026.
MLS #
24-440759
Listed on
2024-09-17
Status
Active
Price
$1,375,000
Type
Residential
Size of home
2084
Beds / Baths
2 / 3.00
Community
Location address
215 Via Olivera #Unit 2
Palm Springs 92262
Palm Springs 92262
General Information
Original List Price
$1,375,000
Price Per Sq/Ft
$660
Furnished
No
Floor #
1
Land Type
Fee
Land Lease Expires
N/A
Association Amenities
None
Pool
Yes
Pool Description
None
Spa
Yes
Spa Description
In Ground, Private
Interior Features
High Ceilings (9 Feet+), Drywall Walls
Flooring
Mixed
Laundry
Inside, Laundry Closet Stacked
Fireplace
Yes
Heating Type
Central, Other
Cooling Type
Air Conditioning
Parking Type
Carport Detached, Parking for Guests, Parking for Guests - Onsite, Covered Parking, Electric Vehicle Charging Station(s)
Courtesy of:
Dean Sipe /
Berkshire Hathaway Home Services California Proper
Other homes in Racquet Club West
130 Racquet Club Rd #417
Palm Springs
Add to favorites
- 3 Beds
- 3.00 Baths
- 2136 sq ft.
1689 N Sunflower Ct
Palm Springs
Add to favorites
- 2 Beds
- 1.00 Baths
- 837 sq ft.
215 Via Olivera #Unit 1
Palm Springs
Add to favorites
- 2 Beds
- 2.00 Baths
- sq ft.
215 Via Olivera #Unit 3
Palm Springs
Add to favorites
- 2 Beds
- 3.00 Baths
- 1983 sq ft.
