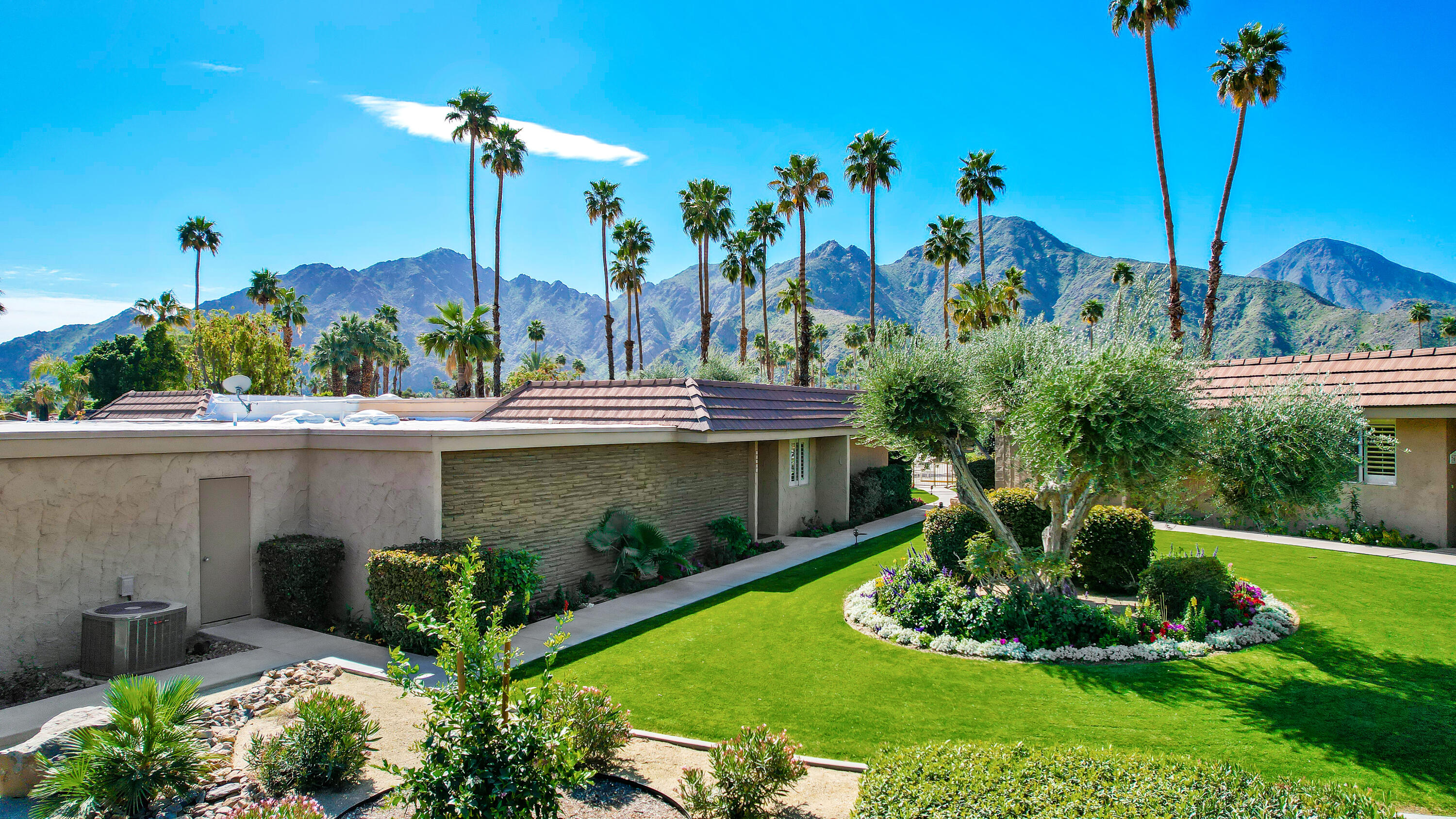$785,000
Sold On 2024-05-24
Overview
Major Price Reduction to $795,000! Direct South leisure with stunning Mountain Views from Sandpiper 2BD/2.5BA one level duplex condo in Indian Wells Country Club! Remodel added a 1/2 bath, perfect for guest use. Attached 2 car + golf cart garage is a bonus. A Great Room with fireplace and open kitchen enjoy views of the South Mountains through a wall of sliders with Plantation Shutters. The large tiled patio offers a covered area to enjoy dining and sunsets. 2 king size, En-suite bedrooms have walk in closets and sliders opening to an interior private courtyard. The community pool and BBQ area are nearby. The Remodel includes kitchen, w new appliances, gas cook-top, & granite counters. Tile flooring and carpeting replaced throughout. 2 Baths remodeled plus 1/2 bath added. 2012 new gas line installed for stove, dryer, hot water heater and furnace. 2019 new HVAC system. 2024 new 50-gal Hot Water Heater, 2024 Roof re-coated w 3-year roof certification. Electric Inspection w all repairs completed. Plumbing Inspection w new pressure regulator valve & water shut off. Condo in top condition. All furnishings, kitchen dishes, linens, etc. are included in the sale. IWCC enjoys a 24-hour Guard Gate. HOA covers insurance & painting of exterior, road surfacing, landscape with seasonal plantings, pools & BBQ area. Indian Wells offers owner perks, including preferential tee times and lower golf fees.
MLS #
219108102DA
Listed on
2024-03-07
Status
Sold
Price
$795,000
Type
Residential
Size of home
1831
Beds / Baths
2 / 3.00
Size of lot
3049
Community
Location address
76985 Roadrunner Drive
Indian Wells 92210
Indian Wells 92210
General Information
School District
Desert Sands Unified
Original List Price
$825,000
Price Per Sq/Ft
$434
Furnished
Yes
HOA Fee
$778
Land Type
Fee
Land Lease Expires
N/A
Association Amenities
Assoc Maintains Landscape, Assoc Pet Rules, Golf
Community Features
Golf Course within Development
Pool
Yes
Pool Description
Community, Fenced, Gunite, Heated, In Ground
Spa
Yes
Year Built
1972
Interior Features
High Ceilings (9 Feet+), Open Floor Plan, Wet Bar
Flooring
Carpet, Tile
Appliances
Microwave, Range, Range Hood, Self Cleaning Oven
Patio Features
Brick, Covered, Enclosed
Laundry
Room
Fireplace
Yes
Heating Type
Central, Forced Air, Natural Gas
Cooling Type
Air Conditioning, Ceiling Fan, Central
Parking Spaces
2
Parking Type
Attached, Direct Entrance, Door Opener, Garage Is Attached, Golf Cart, Side By Side
Disability Access
No Interior Steps
Management Name
The Management Trust
Management Phone
760-776-5100
Courtesy of:
Camille Pfeifer /
Bennion Deville Homes
Other homes in Indian Wells Country Club
77020 Sandpiper Drive
Indian Wells
Add to favorites
- 2 Beds
- 3.00 Baths
- 2578 sq ft.
76705 Sandpiper Drive
Indian Wells
Add to favorites
- 3 Beds
- 3.00 Baths
- 2250 sq ft.
45740 Pueblo Road
Indian Wells
Add to favorites
- 2 Beds
- 3.00 Baths
- 2529 sq ft.
77905 Cottonwood Cove
Indian Wells
Add to favorites
- 3 Beds
- 4.00 Baths
- 2774 sq ft.
46330 Dove Road
Indian Wells
Add to favorites
- 3 Beds
- 3.00 Baths
- 2306 sq ft.
45705 Pawnee Road
Indian Wells
Add to favorites
- 3 Beds
- 4.00 Baths
- 2900 sq ft.
76950 Iroquois Drive
Indian Wells
Add to favorites
- 3 Beds
- 3.00 Baths
- 2280 sq ft.
45835 Pawnee Road
Indian Wells
Add to favorites
- 3 Beds
- 4.00 Baths
- 2900 sq ft.
77690 Seminole Rd
Indian Wells
Add to favorites
- 2 Beds
- 2.00 Baths
- 2296 sq ft.

