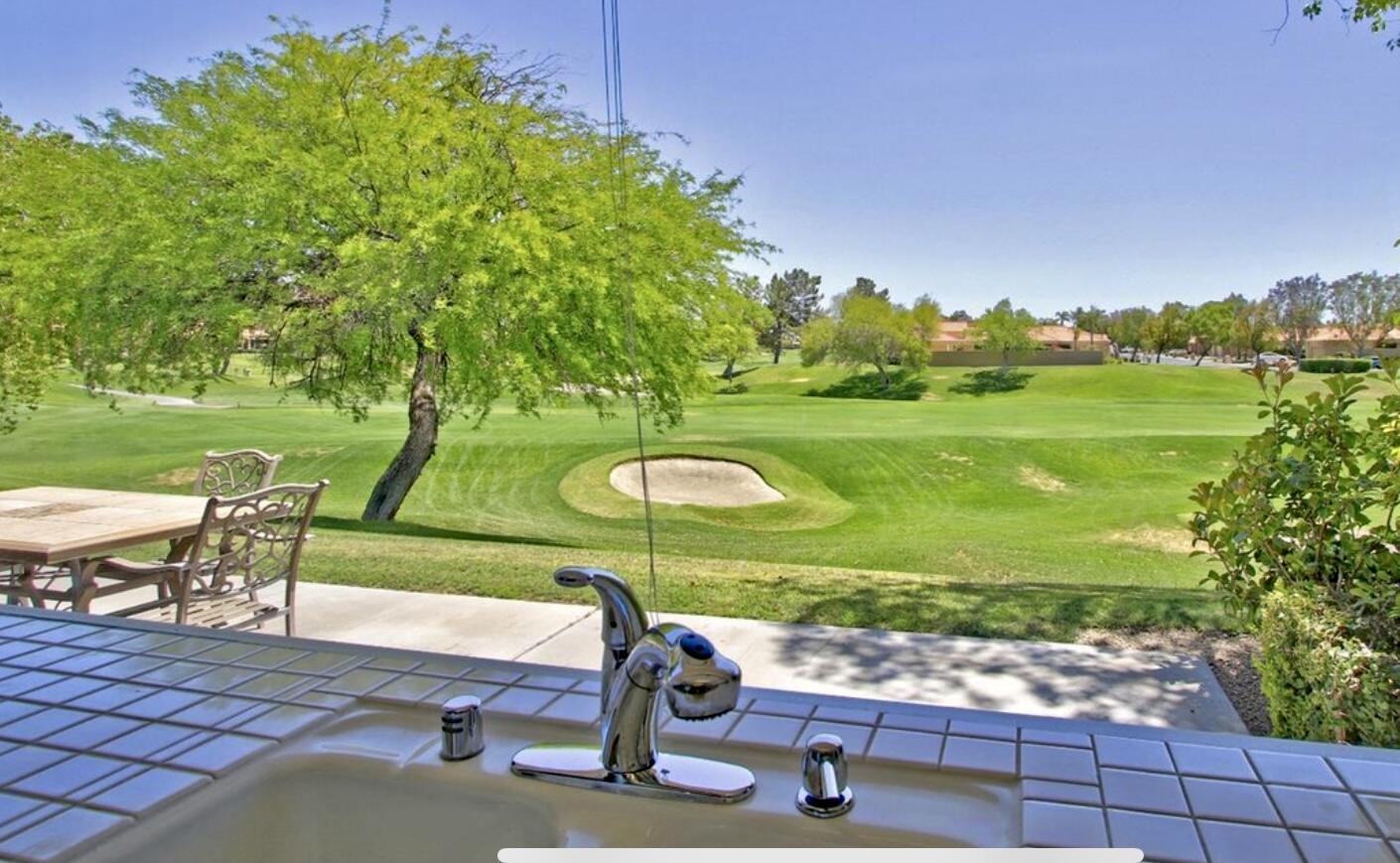$545,000
Sold On 2024-03-04
Overview
MAJOR PRICE REDUCTION! SELLER MOTIVATED! YOU OWN THE LAND!!! Guard-gated Mission Hills Country Club, 3 bd/2 ba, 1,620sq. ft. of well designed space. Large Primary bedroom. 2nd bdrm is ensuite, 3rd. bedroom is currently being used as a den/office with sleeper sofa bed. Light & bright. This condo sets on an elevated lot well above the 6th fairway of Westin Resort Course Home provides easy access to outdoor living on the rear patio. Comes with a portable fence for present or future pets.. Kitchen features light, bright sleek cabinets, tile countertops with newer stainless appliances & unobstructed views of the golf course below. Primary has oversized bathtub and separate tiled shower. The guest bedroom includes a convenient ensuite bathroom with second entry that also acts as a powder room off the hall. The HOA is responsible for the roof, landscaping, painting the exterior, & includes basic cable, internet & one HBO channel. There are 4 pools & spas, one of which is always heated on a rotating basis. Pickle ball, tennis, bocci, golf, and exercise facility all available w/membership. This convenient location is a short golf cart ride to both Mission Hills Clubhouse & Westin Hotel Resort. Property is close to all the amazing amenities Rancho Mirage has to offer: shopping, restaurants, theaters, Aqua Caliente Casino, The River and the upcoming Disney COTINA RESORT! Remember Rancho Mirage is home to Presidents and stars!
MLS #
219106132DA
Listed on
2024-01-31
Status
Sold
Price
$549,999
Type
Residential
Size of home
1620
Beds / Baths
3 / 2.00
Size of lot
4792
Community
Location address
37 Colonial Drive
Rancho Mirage 92270
Rancho Mirage 92270
General Information
Original List Price
$549,999
Price Per Sq/Ft
$340
Furnished
Yes
HOA Fee
$800
Land Type
Fee
Land Lease Expires
N/A
Association Amenities
Controlled Access
Community Features
Golf Course within Development
Pool
Yes
Pool Description
Community, Gunite, Waterfall
Spa
Yes
Spa Description
Community, Gunite
Year Built
1989
Interior Features
High Ceilings (9 Feet+), Open Floor Plan, Storage Space
Flooring
Carpet, Tile
Appliances
Cooktop - Electric, Microwave
Patio Features
Concrete Slab
Laundry
In Closet
Fireplace
No
Heating Type
Central, Forced Air, Natural Gas
Cooling Type
Air Conditioning, Central
Parking Spaces
2
Parking Type
Attached, Direct Entrance, Door Opener, Driveway, Garage Is Attached, Side By Side
Management Name
Albert Management
Management Phone
760-346-9000
Courtesy of:
Norman Lee /
Coldwell Banker Realty
Other homes in Mission Hills East / Deane Homes
105 Augusta Dr
Rancho Mirage
Add to favorites
- 3 Beds
- 2.00 Baths
- 1620 sq ft.
42 La Costa
RANCHO MIRAGE
Add to favorites
- 3 Beds
- 2.00 Baths
- 1806 sq ft.
52 Hilton Head Drive
Rancho Mirage
Add to favorites
- 3 Beds
- 2.00 Baths
- 1620 sq ft.
31 Pebble Beach Drive
Rancho Mirage
Add to favorites
- 3 Beds
- 2.00 Baths
- 1806 sq ft.
13 Pine Valley Drive
Rancho Mirage
Add to favorites
- 4 Beds
- 3.00 Baths
- 2191 sq ft.
53 Pine Valley Drive
Rancho Mirage
Add to favorites
- 3 Beds
- 2.00 Baths
- 1806 sq ft.
6 Pebble Beach Drive
Rancho Mirage
Add to favorites
- 3 Beds
- 2.00 Baths
- 1806 sq ft.
30 Hilton Head Drive
Rancho Mirage
Add to favorites
- 3 Beds
- 3.00 Baths
- 2259 sq ft.
71 Augusta Drive
Rancho Mirage
Add to favorites
- 3 Beds
- 3.00 Baths
- 2259 sq ft.

