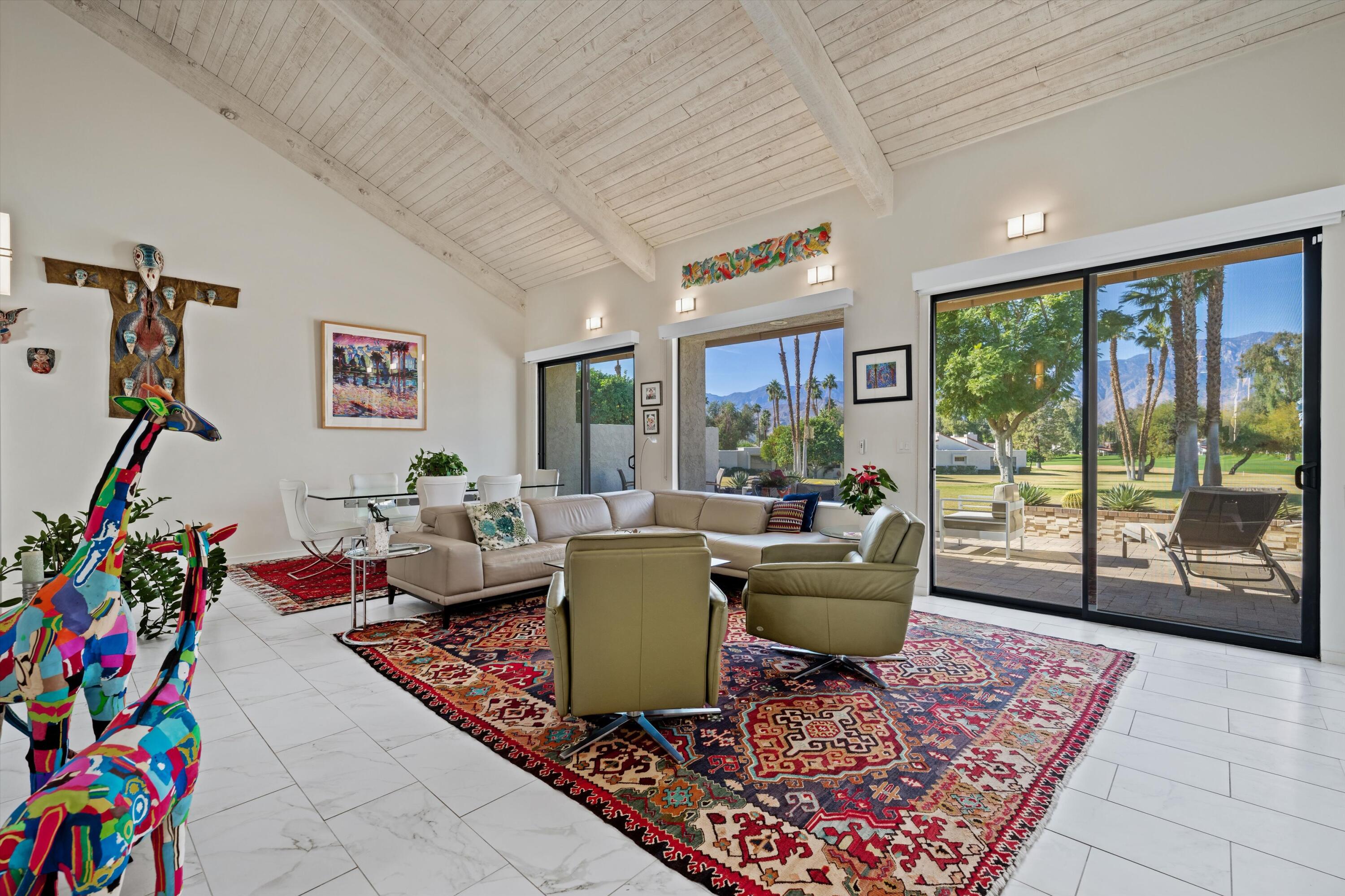$834,000
Sold On 2024-02-05
Overview
Experience the epitome of modern luxury in this fully furnished, completely remodeled contemporary home overlooking the 11th hole of the Dinah Shore Tournament Course. The entrance, marked by a sleek gate, leads to a spacious courtyard with custom desert landscaping and ample outdoor living space.Inside, the remodeled kitchen, featuring a large 9 foot island, sets the stage for culinary delights. The living room and dining area offer stunning views of the mountains, complemented by a contemporary fireplace and a convenient bar and quartz counters throughout the home.Step onto the expansive back patio for impressive golf course and mountain views, providing a private and tranquil space to unwind. The primary bedroom boasts similar views, along with a remodeled ensuite with a spacious shower and double vanities.Guests will appreciate the privacy of their own bathrooms in each bedroom. The garage is both functional and stylish, with fresh paint, new lighting, and a durable epoxy floor. It also accommodates a private golf cart, included with the home.This turnkey residence is a perfect blend of comfort and sophistication, inviting you to enjoy the beauty of golf course living with mountain vistas. Welcome home to contemporary elegance in a stunning natural setting.
MLS #
219104236DA
Listed on
2023-12-16
Status
Sold
Price
$869,000
Type
Residential
Size of home
2350
Beds / Baths
4 / 4.00
Size of lot
4356
Community
Location address
732 Inverness Drive
Rancho Mirage 92270
Rancho Mirage 92270
General Information
School District
Palm Springs Unified
Original List Price
$869,000
Price Per Sq/Ft
$370
Furnished
Yes
HOA Fee
$824
Land Type
Lease
Land Lease Expires
2054
Land Lease $/yr
$2,280
Association Amenities
Assoc Maintains Landscape, Assoc Pet Rules, Guest Parking, Onsite Property Management
Community Features
Golf Course within Development
Pool
Yes
Pool Description
Above Ground, Community, Gunite, In Ground, Safety Fence, Tile
Spa
Yes
Spa Description
Community, Fenced, Gunite, Heated, Heated with Gas, In Ground, Tile
Year Built
1980
Interior Features
Dry Bar, High Ceilings (9 Feet+), Pre-wired for high speed Data
Flooring
Carpet, Tile
Appliances
Microwave, Self Cleaning Oven
Patio Features
Awning
Laundry
In Closet
Fireplace
Yes
Heating Type
Central, Fireplace, Natural Gas
Cooling Type
Air Conditioning, Central
Parking Spaces
4
Parking Type
Detached, Door Opener, Driveway, Garage Is Detached, Parking for Guests
Courtesy of:
Bill Arnold /
Coldwell Banker Realty
Other homes in Mission Hills Country Club
413 Forest Hills Drive
Rancho Mirage
Add to favorites
- 2 Beds
- 2.00 Baths
- 1547 sq ft.
457 Sunningdale Drive
Rancho Mirage
Add to favorites
- 1 Beds
- 1.00 Baths
- 1117 sq ft.
33 Mission Court
Rancho Mirage
Add to favorites
- 2 Beds
- 2.00 Baths
- 1158 sq ft.
10511 Sunningdale Drive
Rancho Mirage
Add to favorites
- 3 Beds
- 3.00 Baths
- 2895 sq ft.
34926 Mission Hills Drive
Rancho Mirage
Add to favorites
- 3 Beds
- 3.00 Baths
- 3066 sq ft.
34874 Mission Hills Drive
Rancho Mirage
Add to favorites
- 3 Beds
- 3.00 Baths
- 3066 sq ft.
105 Racquet Club Drive
Rancho Mirage
Add to favorites
- 2 Beds
- 2.00 Baths
- 1539 sq ft.
10403 Sunningdale Drive
Rancho Mirage
Add to favorites
- 2 Beds
- 2.00 Baths
- 2010 sq ft.
30 Mission Court
Rancho Mirage
Add to favorites
- 3 Beds
- 2.00 Baths
- 1382 sq ft.

