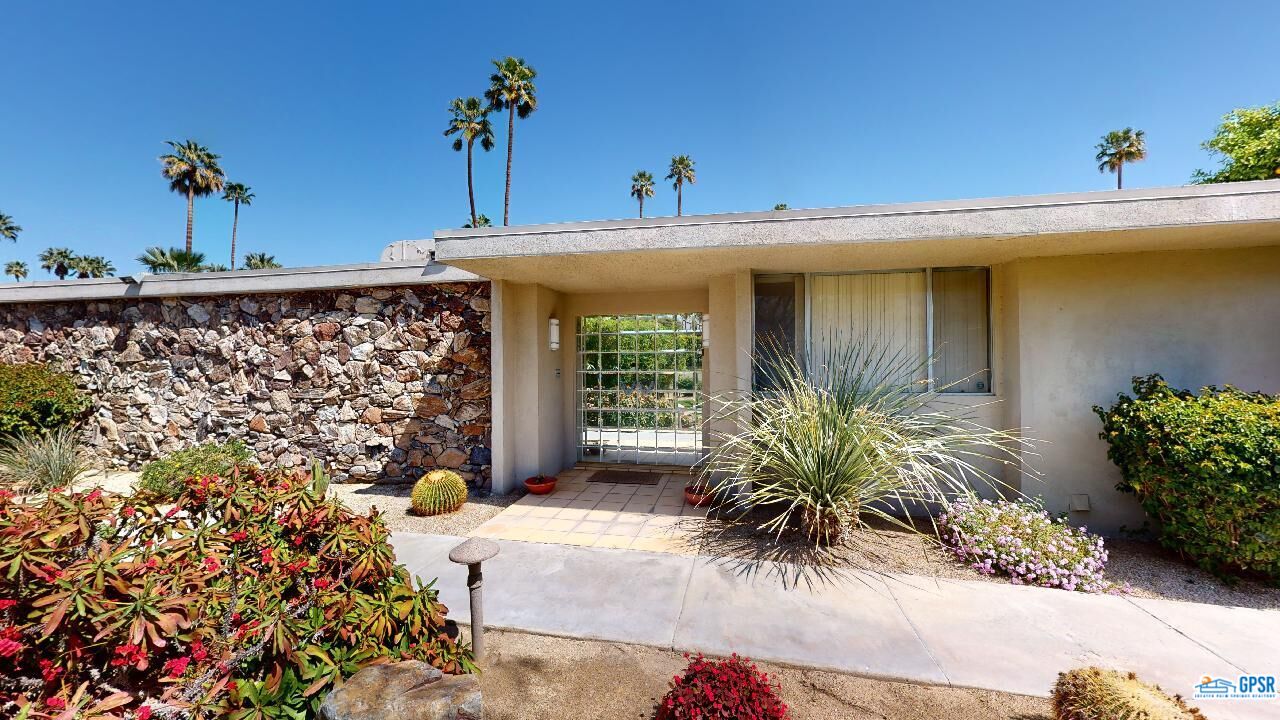$600,000
Sold On 2023-08-22
Overview
ENTERTAINER'S DREAM: This "As Is" property, in Tamarisk West, a complex designed by architect S. Charles Lee, includes 2-3 Bedrooms and 3.5 Baths. Enter through the double-mirrored front doors and foyer into a unique 3000 square foot open floor plan, featuring a huge living-dining room with 10' ceilings and a spectacular sunken bar with lots of counter-seating and direct access to the kitchen. Adjacent to the living room is a lengthy exterior covered patio, facing the lush grassy area and pool/spa that is shared by only 11 other homes. A large sliding-glass living room door provides access to an interior 600 sq. ft. enclosed brick patio, which may be easily converted to residential area. It has two additional sliding-glass doors, accessible into both the primary and the 2nd bedroom, which can also be used as an office. The primary bedroom has separate entry doors into two ensuite bathrooms, each with a large closet. The kitchen has tile floors, tile counters and a built-in breakfast area, wood cabinets, an electric range/oven, a microwave oven, dishwasher, refrigerator and a large pantry, a portion of which could be used as a computer area. The powder room is lovely, and the 2-car attached garage has a washer and dryer. The property is being sold for cash in "as is" condition, and is currently the lowest-priced unit in Tamarisk West!
MLS #
23-252703
Listed on
2023-03-28
Status
Sold
Price
$695,000
Type
Residential
Size of home
3000
Beds / Baths
2 / 4.00
Size of lot
4356
Community
Location address
1201 Tamarisk West St
Rancho Mirage 92270
Rancho Mirage 92270
Video
General Information
Original List Price
$695,000
Price Per Sq/Ft
$232
Furnished
No
Floor #
1
HOA Fee
$800
Land Type
Fee
Land Lease Expires
N/A
Association Amenities
Spa, Pool
Pool
Yes
Pool Description
In Ground, Fenced, Heated, Community
Spa
Yes
Spa Description
Community, Fenced, Heated
Year Built
1969
Interior Features
Common Walls
Flooring
Carpet, Tile
Appliances
Electric, Cooktop - Electric, Gas/Electric Range
Patio Features
Covered, Patio Open, Enclosed
Laundry
Garage
Fireplace
No
Heating Type
Natural Gas, Forced Air, Central
Cooling Type
Air Conditioning, Central
Parking Spaces
2
Parking Type
Driveway
Management Name
The Gaffney Group
Management Phone
7603270301|
Courtesy of:
Charles Barenbrugge /
Charles Estates
