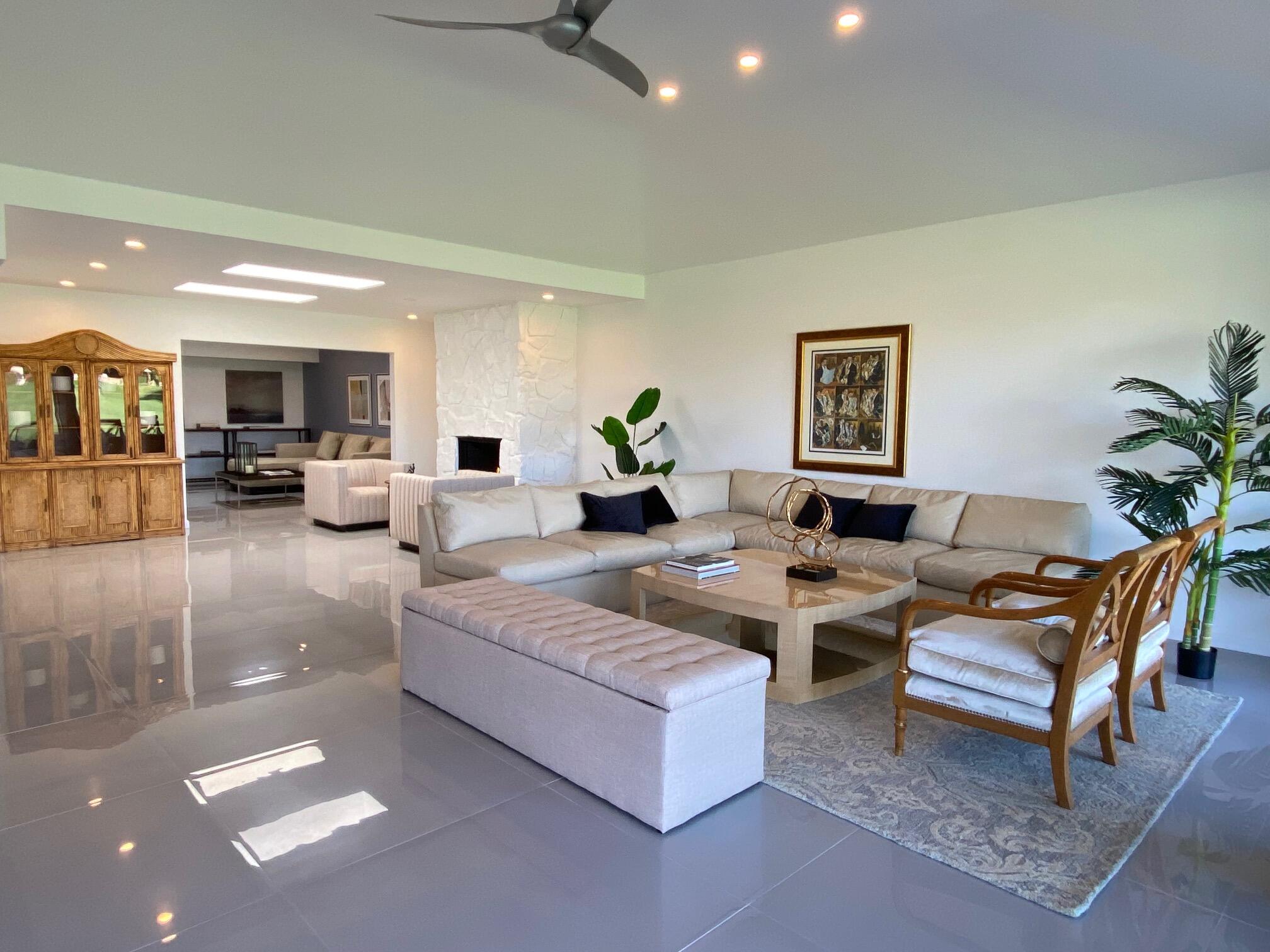$675,000
Sold On 2023-06-21
Overview
Escrow close is contingent on sale of other property. Amazing price per square foot! Windows being replaced! 3 month HOA credit! And this house is move in ready! Just wait until you check out this spectacular renovation boasting the largest floor plan in Sunrise CC. No expense spared with exquisite attention to detail. Gorgeous 32'' tile floors throughout. Completely new kitchen and baths with high-end finishes, custom cabinetry, quarts counter-tops and stunning tilework and stainless appliances. The den area can easily be converted to a 3rd bedroom should you so desire. You will love the cozy fireplace for the cool winter evenings. Rare inside laundry room with new washer & dryer. Beautiful new custom entry doors, finished garage, LED lighting and new switches and plugs throughout. New HVA/C too! Sunrise Country Club is a guard-gated secure community with a beautiful 18 hole golf course, 11 championship tennis courts, 8 Pickle ball courts, and 21 swimming pools. The Club amenities include golf, tennis, fitness center, clubhouse dining room & grill at discounted prices. HOA also includes full Spectrum TV/Internet package and social membership. This home is an amazing value and just check out the comps and price per sq. ft. Don't miss this amazing opportunity!
MLS #
219088382DA
Listed on
2022-12-16
Status
Sold
Price
$685,000
Type
Residential
Size of home
2127
Beds / Baths
2 / 2.00
Size of lot
2614
Community
Location address
42 Majorca Drive
Rancho Mirage 92270
Rancho Mirage 92270
General Information
Original List Price
$779,000
Price Per Sq/Ft
$322
Furnished
No
HOA Fee
$1009
Land Type
Fee
Land Lease Expires
N/A
Association Amenities
Assoc Maintains Landscape, Clubhouse, Controlled Access, Fitness Center, Golf, Greenbelt/Park, Guest Parking, Paddle Tennis, Tennis Courts
Community Features
Golf Course within Development
Pool
Yes
Pool Description
Community, Heated, In Ground
Spa
Yes
Spa Description
Heated, In Ground
Year Built
1975
Interior Features
Coffered Ceiling(s), High Ceilings (9 Feet+), Open Floor Plan, Recessed Lighting
Flooring
Ceramic Tile
Appliances
Microwave
Laundry
Room
Fireplace
Yes
Heating Type
Forced Air, Natural Gas
Cooling Type
Central
Parking Spaces
2
Parking Type
Attached, Door Opener, Garage Is Attached, Side By Side
Courtesy of:
Jay Saufl /
Bennion Deville Homes
Other homes in Sunrise Country Club
1 Sunrise Drive
Rancho Mirage
Add to favorites
- 2 Beds
- 2.00 Baths
- 1719 sq ft.
82 Sunrise Drive
Rancho Mirage
Add to favorites
- 3 Beds
- 2.00 Baths
- 1650 sq ft.
32 Haig DR
RANCHO MIRAGE
Add to favorites
- 2 Beds
- 2.00 Baths
- 1320 sq ft.
19 Granada Drive
Rancho Mirage
Add to favorites
- 2 Beds
- 2.00 Baths
- 1320 sq ft.
16 La Cerra DR
RANCHO MIRAGE
Add to favorites
- 2 Beds
- 2.00 Baths
- 1320 sq ft.
10 La Cerra Circle
Rancho Mirage
Add to favorites
- 2 Beds
- 2.00 Baths
- 1320 sq ft.
140 La Cerra Drive
Rancho Mirage
Add to favorites
- 1 Beds
- 2.00 Baths
- 854 sq ft.
147 La Cerra Drive
Rancho Mirage
Add to favorites
- 2 Beds
- 2.00 Baths
- 1320 sq ft.
87 La Cerra DR
RANCHO MIRAGE
Add to favorites
- 2 Beds
- 2.00 Baths
- 1554 sq ft.

